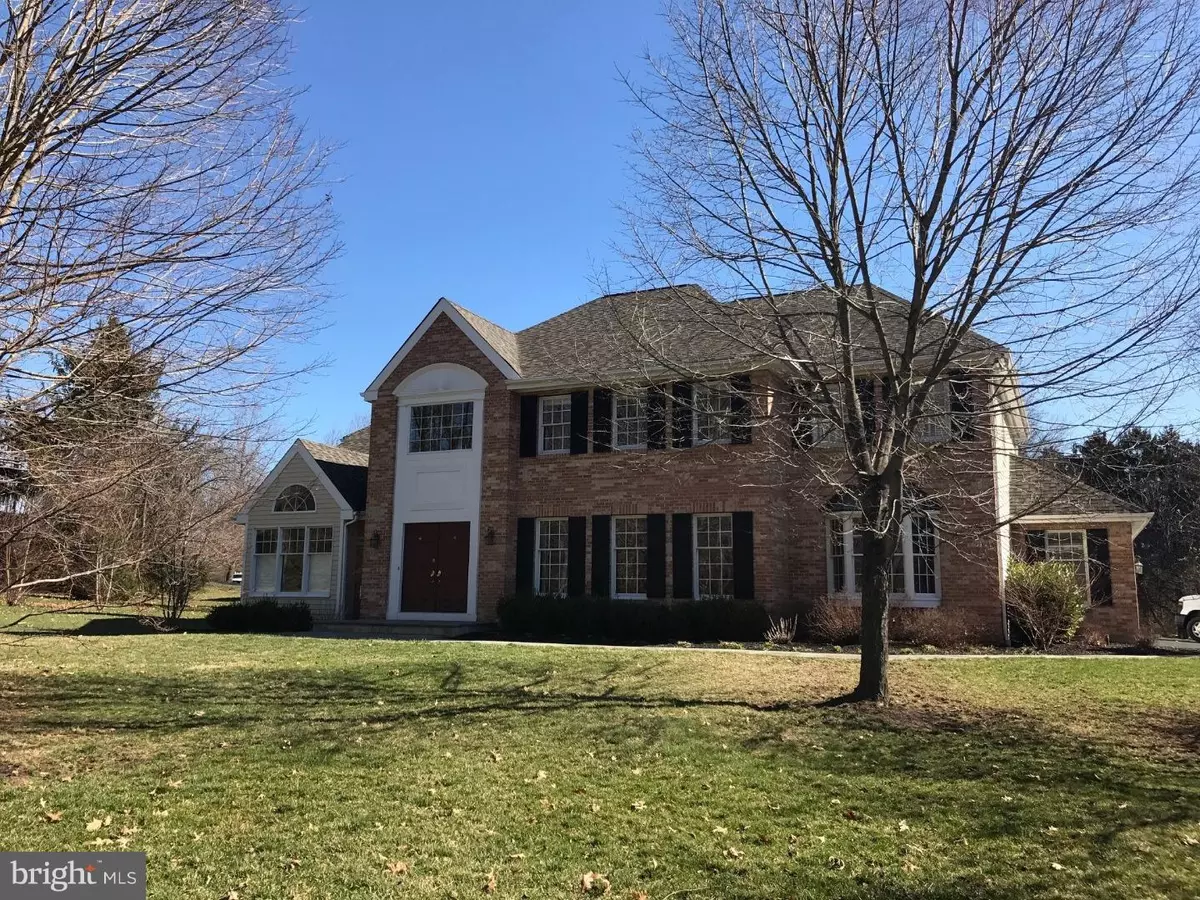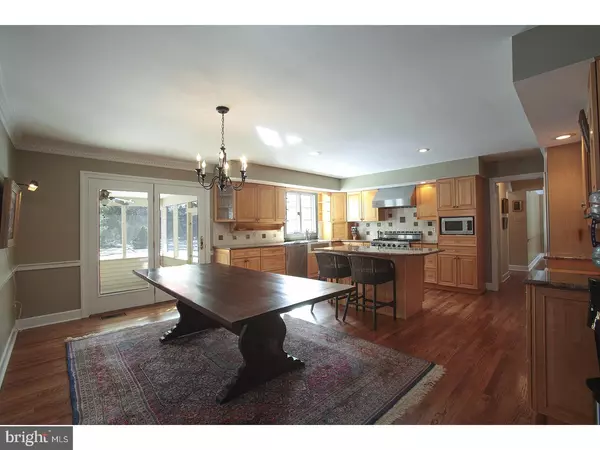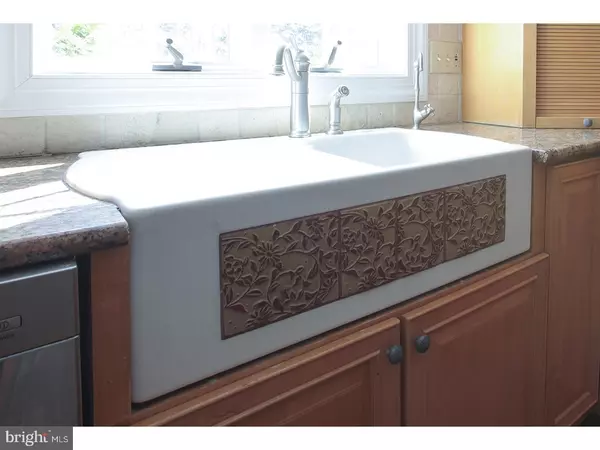$622,000
$629,000
1.1%For more information regarding the value of a property, please contact us for a free consultation.
89 WATERCREST DR Doylestown, PA 18901
4 Beds
4 Baths
5,758 SqFt
Key Details
Sold Price $622,000
Property Type Single Family Home
Sub Type Detached
Listing Status Sold
Purchase Type For Sale
Square Footage 5,758 sqft
Price per Sqft $108
Subdivision Pebble Hill
MLS Listing ID 1002606833
Sold Date 05/05/17
Style Colonial,Traditional
Bedrooms 4
Full Baths 3
Half Baths 1
HOA Y/N N
Abv Grd Liv Area 3,990
Originating Board TREND
Year Built 1987
Annual Tax Amount $10,128
Tax Year 2017
Lot Size 1.003 Acres
Acres 1.0
Lot Dimensions 0X0
Property Description
This lovely home in Doylestown township has a sun filled gracious floorplan featuring exceptional moldings, hardwood floors throughout the the first floor, great formal and informal spaces including a master suite with updated bath, large walk in closet, and a 3 car garage. Additional interior features include french doors to an executive office with custom built in cabinetry, a formal living room and formal dining room with a french door threshold as well. The exceptionally large country kitchen opens to the family room hosting a raised hearth fireplace. In the kitchen you find an abundance of cabinetry along with pantry closets, viking stove, ice maker and wine cooler all for easy entertaining. An enclosed patio off of the family room is just perfect for 3 seasons of outdoor living. The 2nd floor delivers 3 additional large bedrooms, one with its own private bath. This exceptional property is easy to visit and a pleasure to sell.
Location
State PA
County Bucks
Area Doylestown Twp (10109)
Zoning R1
Direction Northwest
Rooms
Other Rooms Living Room, Dining Room, Primary Bedroom, Bedroom 2, Bedroom 3, Kitchen, Family Room, Bedroom 1, Other, Attic
Basement Full, Unfinished
Interior
Interior Features Primary Bath(s), Kitchen - Island, Butlers Pantry, Exposed Beams, Stall Shower, Kitchen - Eat-In
Hot Water Oil
Heating Oil, Forced Air
Cooling Central A/C
Flooring Wood, Fully Carpeted, Tile/Brick
Fireplaces Number 1
Fireplaces Type Brick
Equipment Oven - Self Cleaning, Dishwasher, Refrigerator
Fireplace Y
Window Features Bay/Bow
Appliance Oven - Self Cleaning, Dishwasher, Refrigerator
Heat Source Oil
Laundry Main Floor
Exterior
Exterior Feature Patio(s)
Parking Features Inside Access, Garage Door Opener
Garage Spaces 6.0
Utilities Available Cable TV
Water Access N
Roof Type Pitched,Shingle
Accessibility None
Porch Patio(s)
Attached Garage 3
Total Parking Spaces 6
Garage Y
Building
Lot Description Level, Sloping, Open, Trees/Wooded, Front Yard, Rear Yard, SideYard(s)
Story 2
Foundation Brick/Mortar
Sewer On Site Septic
Water Well
Architectural Style Colonial, Traditional
Level or Stories 2
Additional Building Above Grade, Below Grade
Structure Type 9'+ Ceilings
New Construction N
Schools
Elementary Schools Kutz
Middle Schools Lenape
High Schools Central Bucks High School West
School District Central Bucks
Others
Senior Community No
Tax ID 09-022-079-009
Ownership Fee Simple
Acceptable Financing Conventional
Listing Terms Conventional
Financing Conventional
Read Less
Want to know what your home might be worth? Contact us for a FREE valuation!

Our team is ready to help you sell your home for the highest possible price ASAP

Bought with Margaret L Roth • Class-Harlan Real Estate
GET MORE INFORMATION





