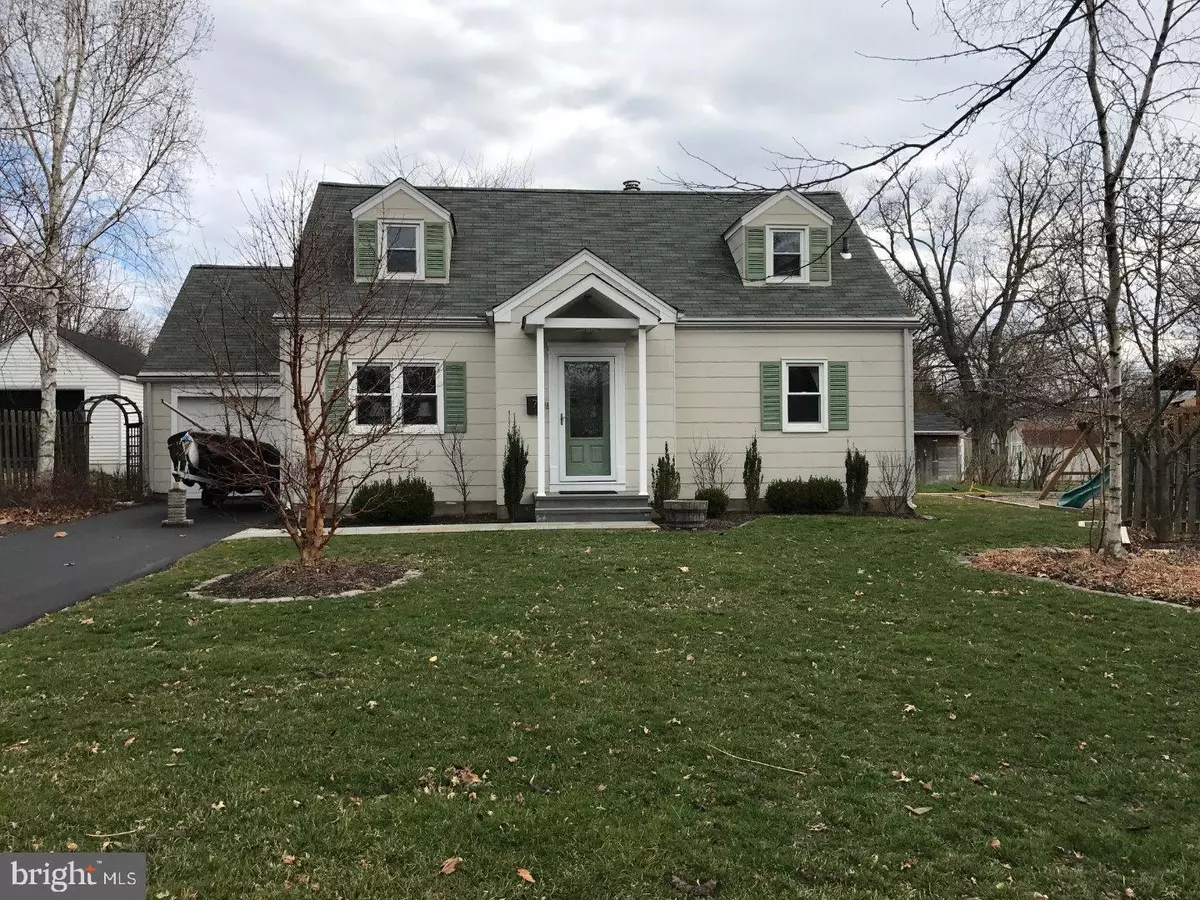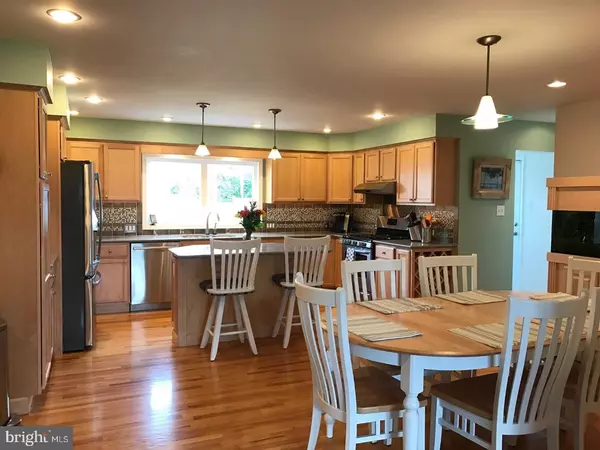$369,000
$369,000
For more information regarding the value of a property, please contact us for a free consultation.
7 DECOU DR Morrisville, PA 19067
4 Beds
2 Baths
1,837 SqFt
Key Details
Sold Price $369,000
Property Type Single Family Home
Sub Type Detached
Listing Status Sold
Purchase Type For Sale
Square Footage 1,837 sqft
Price per Sqft $200
Subdivision Makefield Terr
MLS Listing ID 1002606807
Sold Date 04/26/17
Style Cape Cod
Bedrooms 4
Full Baths 2
HOA Y/N N
Abv Grd Liv Area 1,837
Originating Board TREND
Year Built 1967
Annual Tax Amount $4,522
Tax Year 2017
Lot Size 10,350 Sqft
Acres 0.24
Lot Dimensions 90X115
Property Description
Welcome to your Completely Remodeled 4 Bedroom Cape Cod with 2 Full Bathrooms in Falls Township, where the taxes are lower and the School District is Pennsbury. In this particular area we are Lucky enough to send our little ones to Award Winning Makefield Elementary . This Home is Totally Move In Ready. Decou Drive is a very quite street with little traffic. As you walk up the newer driveway and onto the Bluestone walkway you will see the Front entrance addition with a small roof. Then you enter to the remodeled Foyer with a perfect spot for a bench to remove shoes because you would not want to harm your beautiful original Hardwood floors. From the Foyer you step to the left into the Living room and then into the open concept Dining room & Totally Remodeled and Expanded Kitchen with a Hardwood Floor that perfectly matches the original floors. You will fall in Love with the beautiful and easy to maintain Corian countertops including an Island with a Breakfast Bar, Stainless Steel Appliances, Updated cabinets with soft close drawers, and a Propane Gas Cook Top. Walk down the hallway and enter the new Laundry room / Mud room with a door to the deck and a good sized, partially fenced in backyard with a large shed. The hallway off the Dining room leads to the two first floor Bedrooms and remodeled Hall Bathroom. From the front door you find the stairs to the remodeled and expanded 2nd floor with 2 good sized Bedrooms and Hall Bathroom. This is such a Beautiful Home. You had better hurry!
Location
State PA
County Bucks
Area Falls Twp (10113)
Zoning NCR
Direction Northwest
Rooms
Other Rooms Living Room, Dining Room, Primary Bedroom, Bedroom 2, Bedroom 3, Kitchen, Bedroom 1, Laundry
Interior
Interior Features Kitchen - Island, Ceiling Fan(s), Air Filter System, Dining Area
Hot Water Electric
Heating Oil, Forced Air
Cooling Central A/C
Flooring Wood
Equipment Cooktop, Built-In Range, Dishwasher, Refrigerator, Disposal
Fireplace N
Window Features Energy Efficient,Replacement
Appliance Cooktop, Built-In Range, Dishwasher, Refrigerator, Disposal
Heat Source Oil
Laundry Main Floor
Exterior
Exterior Feature Deck(s)
Parking Features Inside Access, Garage Door Opener
Garage Spaces 3.0
Fence Other
Utilities Available Cable TV
Water Access N
Roof Type Pitched,Shingle
Accessibility None
Porch Deck(s)
Attached Garage 1
Total Parking Spaces 3
Garage Y
Building
Lot Description Level, Open, Front Yard, Rear Yard, SideYard(s)
Story 1.5
Sewer Public Sewer
Water Public
Architectural Style Cape Cod
Level or Stories 1.5
Additional Building Above Grade, Shed
New Construction N
Schools
Elementary Schools Fallsington
Middle Schools Pennwood
High Schools Pennsbury
School District Pennsbury
Others
Senior Community No
Tax ID 13-035-045
Ownership Fee Simple
Security Features Security System
Acceptable Financing Conventional, VA, FHA 203(b)
Listing Terms Conventional, VA, FHA 203(b)
Financing Conventional,VA,FHA 203(b)
Read Less
Want to know what your home might be worth? Contact us for a FREE valuation!

Our team is ready to help you sell your home for the highest possible price ASAP

Bought with John J Meulstee • Realty ONE Group Legacy

GET MORE INFORMATION





