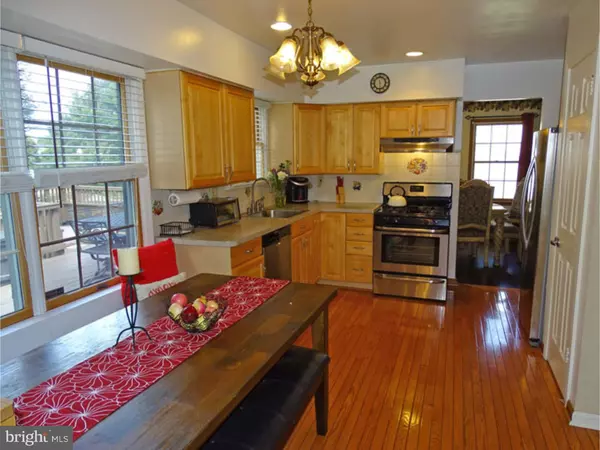$372,000
$379,899
2.1%For more information regarding the value of a property, please contact us for a free consultation.
49 CANTON LN Langhorne, PA 19047
4 Beds
3 Baths
2,548 SqFt
Key Details
Sold Price $372,000
Property Type Single Family Home
Sub Type Detached
Listing Status Sold
Purchase Type For Sale
Square Footage 2,548 sqft
Price per Sqft $145
Subdivision Georgetown
MLS Listing ID 1002591793
Sold Date 02/03/17
Style Colonial
Bedrooms 4
Full Baths 2
Half Baths 1
HOA Y/N N
Abv Grd Liv Area 2,048
Originating Board TREND
Year Built 1985
Annual Tax Amount $6,462
Tax Year 2016
Lot Size 8,025 Sqft
Acres 0.18
Lot Dimensions 75X107
Property Description
Looking for a Wonderful 4 Bedroom, 2 1/2 BA Georgetown Colonial in Neshaminy Sch Dist, with many Updates, Upgrades, and Additions that make this home stand out above the rest. Enter this home into the foyer, at the main level with a floor plan that's pleasing to today's buyer's standards. Among the many upgrades is a large Kitchen that has been remodeled with new cabinets, countertops, stainless steel dishwasher,fridge, sink, brand new stainless GAS stove, breakfast room with built in window seating/storage bench, and gleaming hardwood floors that expand from the entryway foyer. The entry includes a coat closet nearby to the remodeled powder room down the hall. To the right of the entry is the formal Living Room with a brick fireplace and dark java, wide plank, hardwood flooring that spans through the formal Dining Room, which contains sliding glass doors that lead to the custom multi-level, wood deck. From the Large dining room, through the sun drenched kitchen, you're lead to the Huge Family Room (addition) with cathederal ceiling, 2 skylights with custom shades, 2 ceiling fans, newer carpeting and sliding doors with built in blinds (ingeniously built in between the glass), that lead out to a private backyard where you'll find the multi level wood deck, which includes a built in Hot Tub and retractable awning (shade is in the garage but can easily be reattached, with controls installed/accessable in dining room). The second floor has wall to wall carpeting throughout with Scotchguard protection. The Master Bedroom features an oversized walk-in closet with pull down stairs to the attic for additional storage, and a private Master Bath with a custom tile shower (all of which is an addition as well). There are 3 other generous sized bedrooms, all with ceiling fans, custom blinds, and an abundance of closet space. There's a large hall bathroom with a full size tub, shower, linen closet and a long vanity with additional storage space. The full, finished basement offers more living space/Game room/office space, with recessed lighting, 2 large closets (one cedar), and wall to wall carpeting. There's also a laundry area with utility sink. The 2 car garage has inside access from the family room. Among the other upgrades, the roof was replaced in 2004, all windows were replaced with Anderson Windows, and in July, the gas HVAC was replaced. Easy access to major highways, public transportation and shopping. Also available for a Lease Purchase $2580/mth up to 60 mths
Location
State PA
County Bucks
Area Middletown Twp (10122)
Zoning RA2
Rooms
Other Rooms Living Room, Dining Room, Primary Bedroom, Bedroom 2, Bedroom 3, Kitchen, Family Room, Bedroom 1, Laundry, Other, Attic
Basement Full, Fully Finished
Interior
Interior Features Primary Bath(s), Butlers Pantry, Skylight(s), Ceiling Fan(s), Attic/House Fan, WhirlPool/HotTub, Water Treat System, Stall Shower, Dining Area
Hot Water Natural Gas
Heating Gas, Forced Air, Energy Star Heating System, Programmable Thermostat
Cooling Central A/C, Energy Star Cooling System
Flooring Wood, Fully Carpeted, Tile/Brick
Fireplaces Number 1
Fireplaces Type Brick
Equipment Oven - Self Cleaning, Dishwasher, Disposal, Energy Efficient Appliances
Fireplace Y
Window Features Energy Efficient,Replacement
Appliance Oven - Self Cleaning, Dishwasher, Disposal, Energy Efficient Appliances
Heat Source Natural Gas
Laundry Basement
Exterior
Exterior Feature Deck(s)
Parking Features Inside Access, Garage Door Opener
Garage Spaces 5.0
Utilities Available Cable TV
Water Access N
Roof Type Pitched,Shingle
Accessibility None
Porch Deck(s)
Attached Garage 2
Total Parking Spaces 5
Garage Y
Building
Lot Description Level, Front Yard, Rear Yard, SideYard(s)
Story 2
Foundation Brick/Mortar
Sewer Public Sewer
Water Public
Architectural Style Colonial
Level or Stories 2
Additional Building Above Grade, Below Grade
Structure Type Cathedral Ceilings
New Construction N
Schools
High Schools Neshaminy
School District Neshaminy
Others
Pets Allowed Y
Senior Community No
Tax ID 22-073-291
Ownership Fee Simple
Security Features Security System
Acceptable Financing Conventional, VA, FHA 203(b)
Listing Terms Conventional, VA, FHA 203(b)
Financing Conventional,VA,FHA 203(b)
Pets Allowed Case by Case Basis
Read Less
Want to know what your home might be worth? Contact us for a FREE valuation!

Our team is ready to help you sell your home for the highest possible price ASAP

Bought with Mark Gatta • EveryHome Realtors

GET MORE INFORMATION





