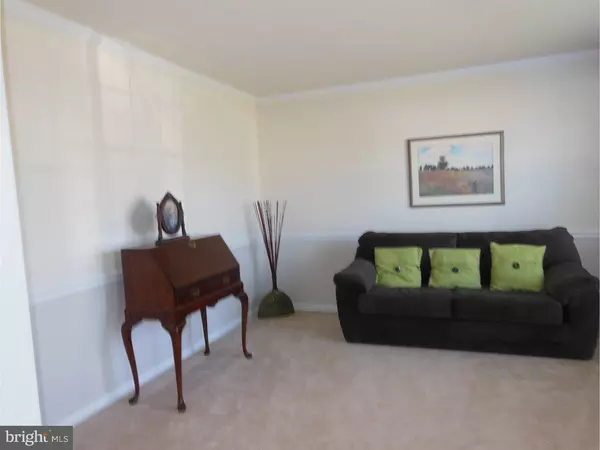$332,500
$339,900
2.2%For more information regarding the value of a property, please contact us for a free consultation.
4323 SUNSET AVE Newportville, PA 19056
4 Beds
3 Baths
2,438 SqFt
Key Details
Sold Price $332,500
Property Type Single Family Home
Sub Type Detached
Listing Status Sold
Purchase Type For Sale
Square Footage 2,438 sqft
Price per Sqft $136
Subdivision Newportville Manor
MLS Listing ID 1002584081
Sold Date 06/30/17
Style Colonial
Bedrooms 4
Full Baths 2
Half Baths 1
HOA Fees $12/ann
HOA Y/N Y
Abv Grd Liv Area 2,438
Originating Board TREND
Year Built 2006
Annual Tax Amount $8,588
Tax Year 2017
Lot Size 10,814 Sqft
Acres 0.25
Lot Dimensions 76X124
Property Description
Welcome Home to this fabulous Center Hall Colonial located on a cul-de-sac of 12 homes, built 10 years ago by Kelly Builders. The entrance foyer leads to the Living Room and formal Dining Room with crown molding, chair rail and wainscoting. The spacious Eat-in Kitchen with attractive 42" oak cabinets and an abundance of counter space plus the energy efficient Stainless appliance upgrade. The breakfast room, filled with light from the sliding glass door, leads out to the newly poured patio. The Laundry/mud room and attached garage is conveniently located off the kitchen. Adjacent to the kitchen you will find the family room highlighted by a gas fireplace that is flanked by 2 windows. Also adding more light to the room is a second sliding glass door. The second level has four good size bedrooms including the spacious master suite with private bath and large walk-in closet. Two of the three other rooms also have walk-in closets and ceiling fans. The poured concrete basement has been plumbed to add a full bath and also features a walk up to a bilco door for exiting from the basement to the back yard. For additional storage there is a shed that is perfect for your lawnmower and garden tools. Neutral throughout, nicely landscaped and great curb appeal. Extras include an alarm system. Close to I-95, Route 1 and the soon to come, NEW Turnpike entrance coming soon. Don't miss out on this fabulous home and everything is has to offer!
Location
State PA
County Bucks
Area Bristol Twp (10105)
Zoning R1
Rooms
Other Rooms Living Room, Dining Room, Primary Bedroom, Bedroom 2, Bedroom 3, Kitchen, Family Room, Bedroom 1, Laundry
Basement Full, Unfinished
Interior
Interior Features Primary Bath(s), Butlers Pantry, Ceiling Fan(s), Kitchen - Eat-In
Hot Water Propane
Heating Propane, Forced Air
Cooling Central A/C
Flooring Fully Carpeted, Vinyl
Fireplaces Number 1
Fireplaces Type Gas/Propane
Equipment Oven - Wall, Dishwasher, Disposal, Energy Efficient Appliances
Fireplace Y
Appliance Oven - Wall, Dishwasher, Disposal, Energy Efficient Appliances
Heat Source Bottled Gas/Propane
Laundry Main Floor
Exterior
Exterior Feature Patio(s)
Garage Spaces 1.0
Utilities Available Cable TV
Water Access N
Roof Type Shingle
Accessibility None
Porch Patio(s)
Attached Garage 1
Total Parking Spaces 1
Garage Y
Building
Lot Description Cul-de-sac, Level
Story 2
Foundation Concrete Perimeter
Sewer Public Sewer
Water Public
Architectural Style Colonial
Level or Stories 2
Additional Building Above Grade
New Construction N
Schools
School District Bristol Township
Others
HOA Fee Include Common Area Maintenance,Insurance
Senior Community No
Tax ID 05-016-113-009
Ownership Fee Simple
Security Features Security System
Read Less
Want to know what your home might be worth? Contact us for a FREE valuation!

Our team is ready to help you sell your home for the highest possible price ASAP

Bought with Michael M Marozzi • CENTURY 21 Ramagli Real Estate-Fairless Hills

GET MORE INFORMATION





