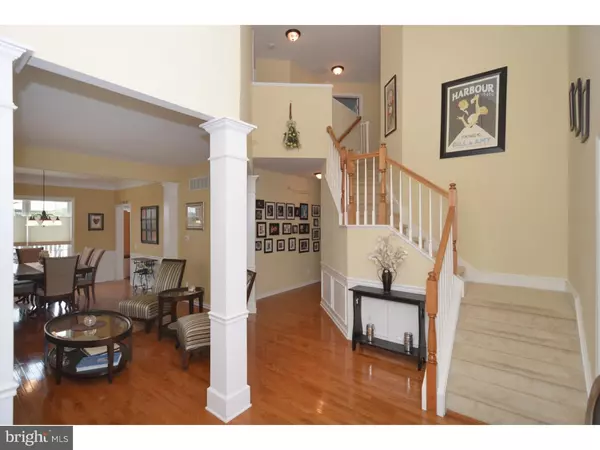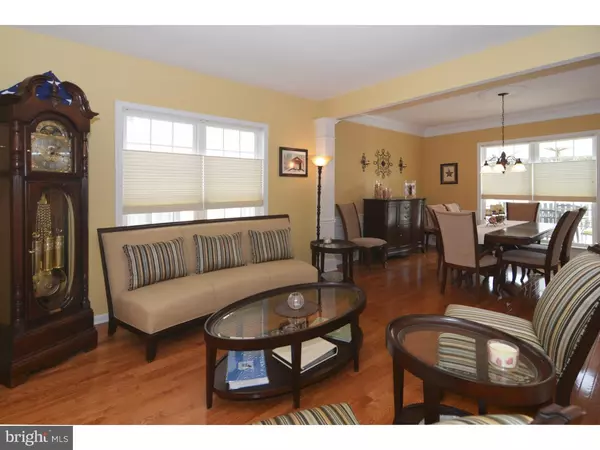$442,000
$450,000
1.8%For more information regarding the value of a property, please contact us for a free consultation.
219 W LIBERTY TRAIL CT Fountainville, PA 18923
4 Beds
4 Baths
3,731 SqFt
Key Details
Sold Price $442,000
Property Type Single Family Home
Sub Type Detached
Listing Status Sold
Purchase Type For Sale
Square Footage 3,731 sqft
Price per Sqft $118
Subdivision Bedminster Square
MLS Listing ID 1002576495
Sold Date 04/25/16
Style Colonial
Bedrooms 4
Full Baths 3
Half Baths 1
HOA Fees $69/mo
HOA Y/N Y
Abv Grd Liv Area 2,914
Originating Board TREND
Year Built 2008
Annual Tax Amount $5,989
Tax Year 2016
Lot Size 8,354 Sqft
Acres 0.19
Lot Dimensions 121 X IRREG.
Property Sub-Type Detached
Property Description
Stunning, Light, Bright & UPGRADED Colonial in Bedminster Square! Ashford Floor Plan with an Open Design on a Quiet Cul-de-Sac Overlooking Open Space. An Impressive 2-Story Foyer with Angled Staircase & 2nd Floor Balcony. Architectural Columns, Wainscoting, & Millwork enhance the Gracious Living Room Flowing into Dining Rm. Great Space for Entertaining. HARDWOOD FLOORS in Foyer, LR, DR, Kit, & FR. UPGRADED Kitchen Features 42" Maple Cabinetry, Granite Counters, Stainless Steel Appliances, Above & Under Cabinet Lighting, & Pantry. Large Angled Breakfast Bar Island for Casual Dining + Spacious Breakfast Table Area all Open to Family Rm. Spacious Family Rm is accented by a Gas Fireplace with Natural Light Streaming through Triple Windows. Step Outside & Relax on your MASSIVE 433 sq. ft TREX DECK extending across the width of the home in 3 Sections. 1st Flr Office with Vaulted Ceiling, Laundry Rm & Powder Rm completes the Main Level. Meticulously Maintained, Freshly PAINTED INTERIOR in 2012 & 2014. Custom Shades & Ceiling Fans. Fantastic FINISHED WALK-OUT BASEMENT with FULL BATH offers a Huge Rec./Game./Media Area + Separate Guest/Au-Pair/5th Brm ? Flexible Space or a 2nd Office adds approx. 817 sq. ft. = 3,731 TOTAL Finished LIVING AREA. 2 Storage Closets Too! Extended Ceiling Height with Sliding Doors & 2 Sets of Twin Windows Creates a Light-Filled Lower Level. Access the Rear Yard & Open Lawn Area from the 13' x 13' Lower Covered Trex Deck. Wide 2nd Floor Hallway Overlooks Foyer & LR. Master Brm Boasts Tray Ceiling, 2 Walk-In Closets & Luxury Master Bath. Upgraded Vanities & 12" Tile Floors in all 4 Baths. Dual HVAC Systems - 3 ZONES. NEW EP Henry Paver WALKWAY - 2014. Additional Front & Rear Landscaping-2012. Pride of Ownership is Evident! Only Minutes from Doylestown, a Wonderful Community providing 53 Acres of Preserved Space, Tennis & BB Courts, Walking Paths, & Tot Lots. Quick Settlement Possible!
Location
State PA
County Bucks
Area Bedminster Twp (10101)
Zoning R3
Rooms
Other Rooms Living Room, Dining Room, Primary Bedroom, Bedroom 2, Bedroom 3, Kitchen, Family Room, Bedroom 1, Laundry, Other, Attic
Basement Full, Outside Entrance, Fully Finished
Interior
Interior Features Primary Bath(s), Kitchen - Island, Butlers Pantry, Ceiling Fan(s), Stall Shower, Dining Area
Hot Water Natural Gas
Heating Gas, Propane, Forced Air, Zoned
Cooling Central A/C
Flooring Wood, Fully Carpeted, Tile/Brick
Fireplaces Number 1
Fireplaces Type Gas/Propane
Equipment Oven - Self Cleaning, Dishwasher, Disposal, Built-In Microwave
Fireplace Y
Window Features Energy Efficient
Appliance Oven - Self Cleaning, Dishwasher, Disposal, Built-In Microwave
Heat Source Natural Gas, Bottled Gas/Propane
Laundry Main Floor
Exterior
Exterior Feature Deck(s)
Parking Features Inside Access, Garage Door Opener
Garage Spaces 4.0
Amenities Available Tennis Courts, Tot Lots/Playground
Water Access N
Roof Type Shingle
Accessibility None
Porch Deck(s)
Attached Garage 2
Total Parking Spaces 4
Garage Y
Building
Lot Description Cul-de-sac, Irregular, Sloping, Front Yard, Rear Yard, SideYard(s)
Story 2
Sewer Public Sewer
Water Public
Architectural Style Colonial
Level or Stories 2
Additional Building Above Grade, Below Grade
Structure Type Cathedral Ceilings,9'+ Ceilings,High
New Construction N
Schools
High Schools Pennridge
School District Pennridge
Others
HOA Fee Include Common Area Maintenance,Trash,Management
Senior Community No
Tax ID 01-017-151
Ownership Fee Simple
Acceptable Financing Conventional, VA, FHA 203(b)
Listing Terms Conventional, VA, FHA 203(b)
Financing Conventional,VA,FHA 203(b)
Read Less
Want to know what your home might be worth? Contact us for a FREE valuation!

Our team is ready to help you sell your home for the highest possible price ASAP

Bought with Pam S Girman • Keller Williams Real Estate-Doylestown
GET MORE INFORMATION





