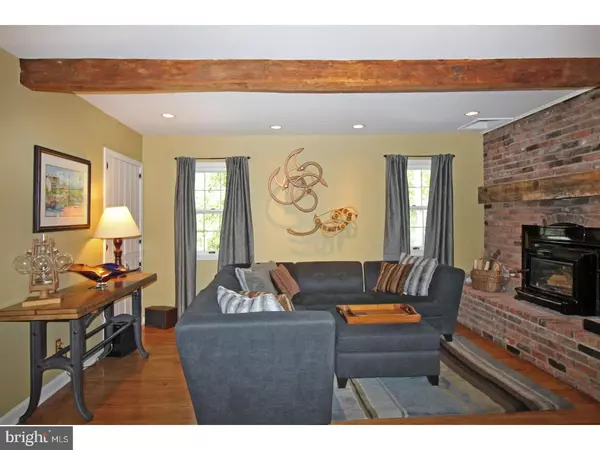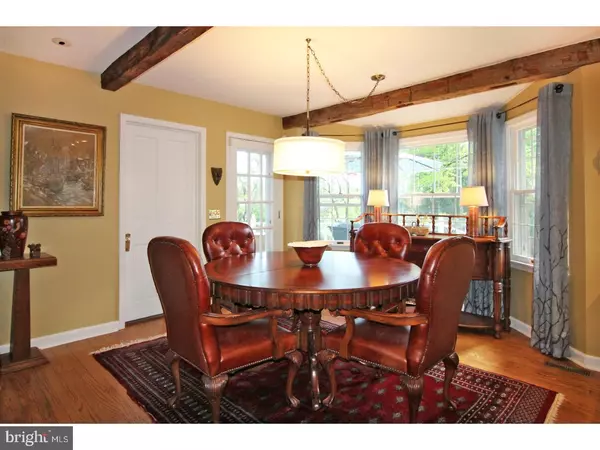$485,000
$529,000
8.3%For more information regarding the value of a property, please contact us for a free consultation.
72 KINGWOOD STOCKTON RD Stockton, NJ 08559
4 Beds
3 Baths
1.01 Acres Lot
Key Details
Sold Price $485,000
Property Type Single Family Home
Sub Type Detached
Listing Status Sold
Purchase Type For Sale
Subdivision Rosemont
MLS Listing ID 1001801977
Sold Date 08/18/17
Style Colonial
Bedrooms 4
Full Baths 2
Half Baths 1
HOA Y/N N
Originating Board TREND
Year Built 1794
Annual Tax Amount $12,604
Tax Year 2016
Lot Size 1.010 Acres
Acres 1.01
Lot Dimensions 1.01 ACRES
Property Description
Built in 1794, this charming, expansive home sits in the historic village of Rosemont. A wraparound porch, with gingerbread corners, leads to the original entry of the home. Pine floors extend from the foyer to the double living room, with fireplace and wet bar. Doors open onto a tiered slate patio, with grand bluestone steps leading to the professionally landscaped yard. The dining room is graced with oak floors, a wainscot chair-rail and hand-rolled glass windows. Nearby is a newly renovated powder room. A windowed vestibule, with built-in bookcases, overlooks the patio. Ample pine cabinets surround the kitchen, with new granite countertops, and a double wall oven. Across the peninsula counter is the breakfast area with a bay window and door leading to the raised deck. This open and flowing floor plan includes a sitting room with exposed beams and a built-in woodstove with brick surround and hearth. From the office nook, is a step-down side entry with an antique brick floor. A few more stairs lead to the basement exercise room and two-car garage. The owner's suite wing of the home has a fireplace, door to the deck and flanking frosted glass barn doors that lead to a renovated bath. Modern amenities within include; sliding mirrored-door closets, laundry, a steam shower and radiant floor. Pine floors on the second floor landing open to a balcony overlooking the yard, with three more bedrooms and a full bath. This property is conveniently located between Stockton, Lambertville, Frenchtown and Flemington. Enjoy the quaint shops and outstanding restaurants of the area as well as activities on the Delaware River, just a few miles away.
Location
State NJ
County Hunterdon
Area Delaware Twp (21007)
Zoning RESID
Rooms
Other Rooms Living Room, Dining Room, Primary Bedroom, Bedroom 2, Bedroom 3, Kitchen, Family Room, Bedroom 1, Other, Attic
Basement Full
Interior
Interior Features Primary Bath(s), Wood Stove, Wet/Dry Bar, Kitchen - Eat-In
Hot Water Electric
Heating Oil, Forced Air, Baseboard
Cooling Central A/C, Wall Unit
Flooring Wood, Tile/Brick
Fireplaces Type Non-Functioning
Equipment Cooktop, Built-In Range, Oven - Wall, Dishwasher, Refrigerator
Fireplace N
Appliance Cooktop, Built-In Range, Oven - Wall, Dishwasher, Refrigerator
Heat Source Oil
Laundry Main Floor
Exterior
Exterior Feature Deck(s), Patio(s), Porch(es), Balcony
Garage Spaces 5.0
Fence Other
Utilities Available Cable TV
Water Access N
Accessibility None
Porch Deck(s), Patio(s), Porch(es), Balcony
Attached Garage 2
Total Parking Spaces 5
Garage Y
Building
Lot Description Corner
Story 2
Sewer On Site Septic
Water Private/Community Water
Architectural Style Colonial
Level or Stories 2
New Construction N
Schools
School District Hunterdon Central Regiona Schools
Others
Senior Community No
Tax ID 1907-00032-0000-00017-0001
Ownership Fee Simple
Read Less
Want to know what your home might be worth? Contact us for a FREE valuation!

Our team is ready to help you sell your home for the highest possible price ASAP

Bought with James Lenhart • Coldwell Banker Residential Brokerage - Flemington

GET MORE INFORMATION





