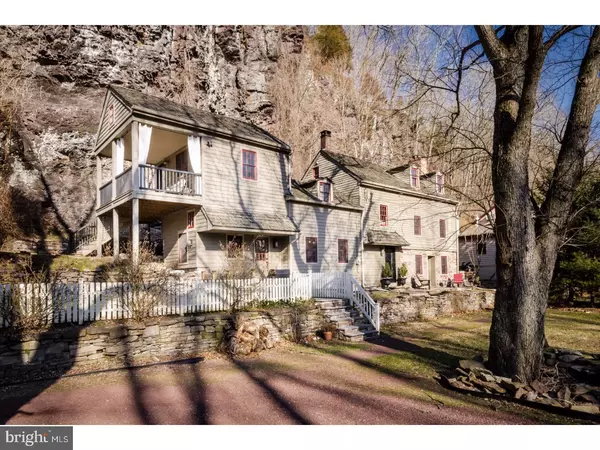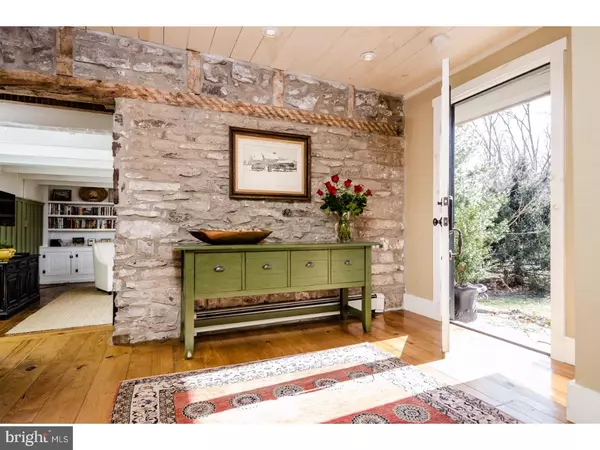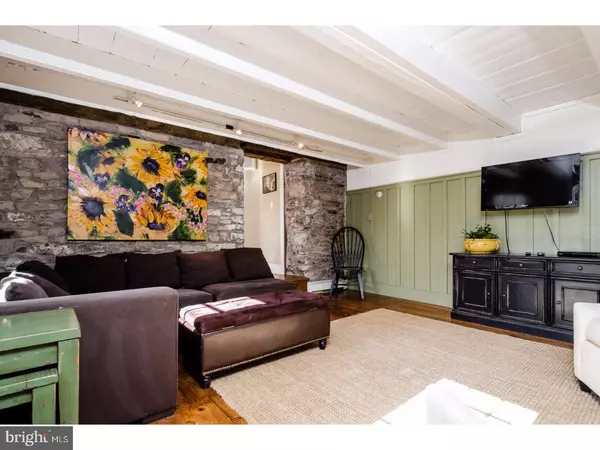$405,000
$399,000
1.5%For more information regarding the value of a property, please contact us for a free consultation.
2204 DANIEL BRAY HWY Stockton, NJ 08559
3 Beds
3 Baths
6,970 Sqft Lot
Key Details
Sold Price $405,000
Property Type Single Family Home
Sub Type Detached
Listing Status Sold
Purchase Type For Sale
Subdivision None Available
MLS Listing ID 1001801905
Sold Date 06/30/17
Style Farmhouse/National Folk
Bedrooms 3
Full Baths 2
Half Baths 1
HOA Y/N N
Originating Board TREND
Year Built 1800
Annual Tax Amount $8,514
Tax Year 2016
Lot Size 6,970 Sqft
Acres 0.16
Lot Dimensions .16 ACRES
Property Description
Live the life you love! Perched in the Raven Rock hamlet, right by Bulls Island, the Hunt-Reading-Sorby house is a storybook find. There really is nothing like it! A historic home that dates back to the 18th century, completely renovated in 2006, facing the river and so utterly charming, this is the one you'll want to see. Enter via multiple doors to find a 21st century kitchen with granite counters, stainless steel appliances, work sink, brick tile radiant heated flooring and a large walk-in pantry. Original rustic features include hard-planed cherry woodwork, antique pumpkin pine floors, exposed beams and stone walls. Entertain in the large dining room open to the kitchen. The gorgeous living room with original walk-in stone fireplace having a period mantle, stone hearth, bee hive oven, and a cast iron wood stove for added comfort, along with deep set windows, built-in shelving and cupboards for added storage. A powder and laundry room complete the main floor. The second floor offers three bedrooms and a studio/yoga room having a cathedral ceiling, bamboo flooring, a loft and a door leading out onto the quaint covered porch great for outdoor relaxation. The spacious main bedroom has original detailed woodwork, exposed beams, and an en-suite bath luxury bath on the third level with a home office, a true dressing closet, glass enclosed tiled shower, and double sink. Several patios for outdoor entertaining, dry stack stone walls, new fencing and a shed for storage. A glorious river lifestyle awaits you here, whether biking, hiking, canoeing or exploring the trendy restaurant scene in nearby Lambertville, Frenchtown and New Hope, Pa.
Location
State NJ
County Hunterdon
Area Delaware Twp (21007)
Zoning A-1
Rooms
Other Rooms Living Room, Dining Room, Primary Bedroom, Bedroom 2, Kitchen, Bedroom 1, Laundry, Other
Basement Partial, Unfinished
Interior
Interior Features Primary Bath(s), Butlers Pantry, Skylight(s), Wood Stove, Stall Shower
Hot Water Oil
Heating Oil, Hot Water, Radiant
Cooling Wall Unit
Flooring Wood, Tile/Brick
Fireplaces Number 1
Fireplaces Type Stone
Equipment Oven - Self Cleaning, Dishwasher, Refrigerator
Fireplace Y
Appliance Oven - Self Cleaning, Dishwasher, Refrigerator
Heat Source Oil
Laundry Main Floor
Exterior
Exterior Feature Patio(s), Porch(es)
Garage Spaces 3.0
Fence Other
Utilities Available Cable TV
Water Access N
Roof Type Pitched,Wood
Accessibility None
Porch Patio(s), Porch(es)
Total Parking Spaces 3
Garage N
Building
Lot Description Level, Open, Front Yard
Story 3+
Foundation Stone
Sewer On Site Septic
Water Well
Architectural Style Farmhouse/National Folk
Level or Stories 3+
Structure Type 9'+ Ceilings
New Construction N
Schools
Elementary Schools Delaware Township No 1
School District Delaware Township Public Schools
Others
Senior Community No
Tax ID 07-00046-00011
Ownership Fee Simple
Acceptable Financing Conventional
Listing Terms Conventional
Financing Conventional
Read Less
Want to know what your home might be worth? Contact us for a FREE valuation!

Our team is ready to help you sell your home for the highest possible price ASAP

Bought with John Merrill • Century 21 Alliance-Wildwood Crest

GET MORE INFORMATION





