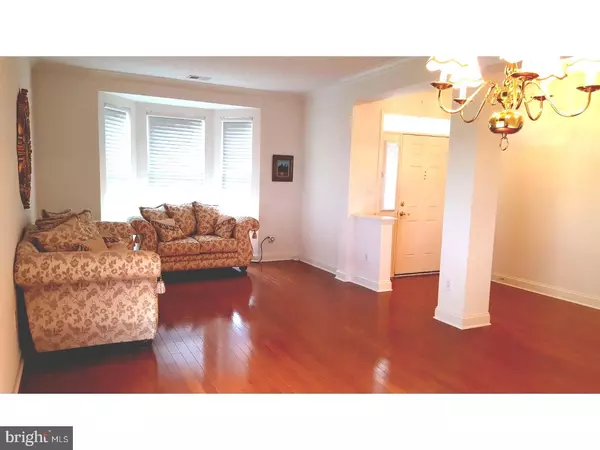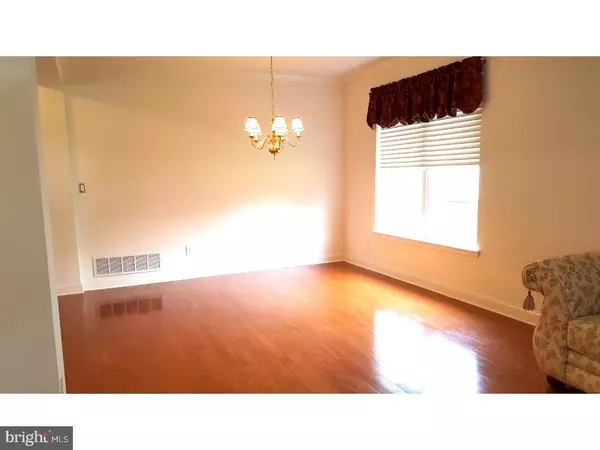$220,000
$225,000
2.2%For more information regarding the value of a property, please contact us for a free consultation.
19 SHELLY ST Sicklerville, NJ 08081
2 Beds
2 Baths
1,902 SqFt
Key Details
Sold Price $220,000
Property Type Single Family Home
Sub Type Detached
Listing Status Sold
Purchase Type For Sale
Square Footage 1,902 sqft
Price per Sqft $115
Subdivision Four Seasons At Fore
MLS Listing ID 1001771629
Sold Date 11/17/17
Style Ranch/Rambler
Bedrooms 2
Full Baths 2
HOA Fees $136/mo
HOA Y/N Y
Abv Grd Liv Area 1,902
Originating Board TREND
Year Built 2006
Annual Tax Amount $6,944
Tax Year 2016
Lot Size 6,630 Sqft
Acres 0.15
Lot Dimensions 65X102
Property Description
Move in Ready! Lovely BONAIRE MODEL in one of South Jersey' most popular Adult Communities. Large LR with bump out and Dining Room space reflects the natural light on it's shiny hardwood floors, 9' ceilings lend an airiness to the interior space. The kitchen layout is a cook's dream--42" cabinets, corian solid surface countertops can take the wear and tear of everyday cooking, upgraded appliances make meal prep an easy task, the breakfast bar is conducive to casual dining. An open family room adjoins the kitchen --the fireplace is a nice touch on cool wintry nights. A spacious master bedroom suite boasts a large walk-in closet and an en-suite master bath complete with stall shower, dual sinks, upgraded vanity and ceramic tile floor. Bedroom #2 also features a large walk-in closet. The laundry area is conveniently located in the main hall area. Extra features include recessed lighting, crown molding, full appliance package, economical gas heat and central air, 2 car garage, maintenance free exterior and a premium lot. HOA fee includes Clubhouse privileges, common area maintenance,Swimming, tennis courts, fitness center, lawn maintenance, snow removal and trash removal.
Location
State NJ
County Camden
Area Gloucester Twp (20415)
Zoning RES
Rooms
Other Rooms Living Room, Dining Room, Primary Bedroom, Kitchen, Family Room, Bedroom 1, Laundry, Attic
Interior
Interior Features Primary Bath(s), Butlers Pantry, Stall Shower, Breakfast Area
Hot Water Natural Gas
Heating Gas, Forced Air
Cooling Central A/C
Flooring Wood, Fully Carpeted, Vinyl, Tile/Brick
Fireplaces Number 1
Fireplaces Type Brick, Gas/Propane
Equipment Built-In Range, Dishwasher, Refrigerator, Disposal, Energy Efficient Appliances, Built-In Microwave
Fireplace Y
Window Features Energy Efficient
Appliance Built-In Range, Dishwasher, Refrigerator, Disposal, Energy Efficient Appliances, Built-In Microwave
Heat Source Natural Gas
Laundry Main Floor
Exterior
Exterior Feature Patio(s)
Parking Features Inside Access, Garage Door Opener
Garage Spaces 5.0
Utilities Available Cable TV
Amenities Available Swimming Pool, Tennis Courts, Club House
Water Access N
Roof Type Pitched,Shingle
Accessibility None
Porch Patio(s)
Attached Garage 2
Total Parking Spaces 5
Garage Y
Building
Lot Description Open, Front Yard, Rear Yard, SideYard(s)
Story 1
Foundation Slab
Sewer Public Sewer
Water Public
Architectural Style Ranch/Rambler
Level or Stories 1
Additional Building Above Grade
Structure Type 9'+ Ceilings
New Construction N
Schools
High Schools Timber Creek
School District Black Horse Pike Regional Schools
Others
Pets Allowed Y
HOA Fee Include Pool(s),Common Area Maintenance,Lawn Maintenance,Snow Removal,Trash,Health Club
Senior Community Yes
Tax ID 15-15821-00070
Ownership Fee Simple
Acceptable Financing Conventional, VA, FHA 203(b)
Listing Terms Conventional, VA, FHA 203(b)
Financing Conventional,VA,FHA 203(b)
Pets Allowed Case by Case Basis
Read Less
Want to know what your home might be worth? Contact us for a FREE valuation!

Our team is ready to help you sell your home for the highest possible price ASAP

Bought with Frank Wible • Connection Realtors
GET MORE INFORMATION





