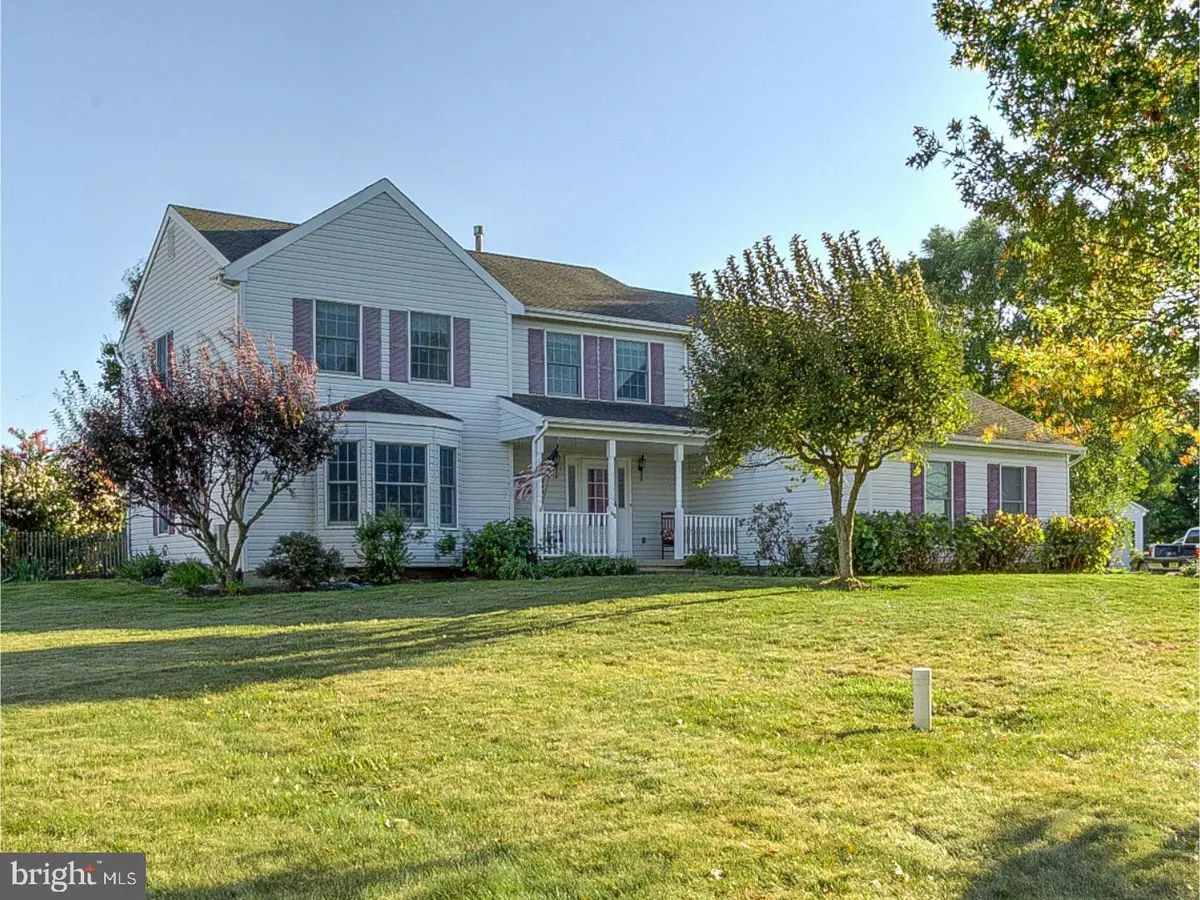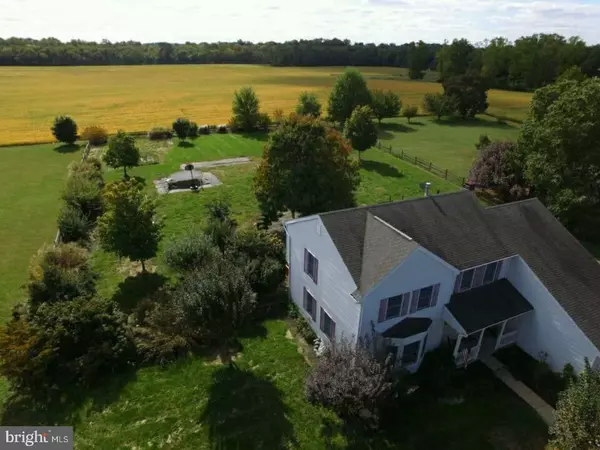$369,000
$379,000
2.6%For more information regarding the value of a property, please contact us for a free consultation.
610 CHESTERFIELD ARNEYTOWN RD Chesterfield, NJ 08515
4 Beds
3 Baths
3,912 SqFt
Key Details
Sold Price $369,000
Property Type Single Family Home
Sub Type Detached
Listing Status Sold
Purchase Type For Sale
Square Footage 3,912 sqft
Price per Sqft $94
Subdivision None Available
MLS Listing ID 1001768775
Sold Date 10/10/17
Style Colonial
Bedrooms 4
Full Baths 2
Half Baths 1
HOA Y/N N
Abv Grd Liv Area 2,812
Originating Board TREND
Year Built 1995
Annual Tax Amount $11,998
Tax Year 2016
Lot Size 1.000 Acres
Acres 1.0
Lot Dimensions 75X200
Property Description
Welcome home to this 4 bedroom 2.5 bath 2812 sqft Chesterfield NJ colonial home. Rise and shine with nature as you experience the scenic and vibrant outlay of your new backyard. Enjoy views that extend through the tree-lined horizon just over the vast preserved farmland. The main floor is home to a spacious 20 x 13 kitchen with newer appliances, wood floors and convenient island for storage. The Kitchen opens up to the great room that is complimented with cathedral ceilings, skylight and wood burning fireplace. The 10x7 laundry room is spacious enough for all laundering needs. The dining room has over-sized windows that look onto the glorious backyard. French doors bring you into the formal living room where you are greeted with yet another over-sized bay window. The second floor is home to 4 spacious bedrooms and 2 full bathrooms. The master bathroom has vaulted ceilings,skylight and whirlpool tub. Lets not forget the finished basement with office space and additional space for another bedroom or exercise area. This house comes with a 2 car garage 2 storage rooms in the basement and additional storage attic space . Come see for yourself!
Location
State NJ
County Burlington
Area Chesterfield Twp (20307)
Zoning AG
Rooms
Other Rooms Living Room, Dining Room, Primary Bedroom, Bedroom 2, Bedroom 3, Kitchen, Family Room, Bedroom 1, Laundry, Attic
Basement Full, Fully Finished
Interior
Interior Features Primary Bath(s), Kitchen - Island, Butlers Pantry, Skylight(s), Kitchen - Eat-In
Hot Water Electric
Heating Propane, Forced Air
Cooling Central A/C
Flooring Wood, Tile/Brick
Fireplaces Number 1
Fireplaces Type Gas/Propane
Equipment Oven - Self Cleaning, Dishwasher
Fireplace Y
Appliance Oven - Self Cleaning, Dishwasher
Heat Source Bottled Gas/Propane
Laundry Main Floor
Exterior
Exterior Feature Deck(s)
Garage Spaces 5.0
Utilities Available Cable TV
Water Access N
Roof Type Shingle
Accessibility None
Porch Deck(s)
Attached Garage 2
Total Parking Spaces 5
Garage Y
Building
Story 2
Foundation Concrete Perimeter
Sewer On Site Septic
Water Well
Architectural Style Colonial
Level or Stories 2
Additional Building Above Grade, Below Grade
New Construction N
Schools
Elementary Schools Chesterfield
School District Chesterfield Township Public Schools
Others
Senior Community No
Tax ID 07-00900-00020 06
Ownership Fee Simple
Acceptable Financing Conventional, VA, FHA 203(b)
Listing Terms Conventional, VA, FHA 203(b)
Financing Conventional,VA,FHA 203(b)
Read Less
Want to know what your home might be worth? Contact us for a FREE valuation!

Our team is ready to help you sell your home for the highest possible price ASAP

Bought with Elizabeth L Bohn • ERA Central Realty Group - Bordentown

GET MORE INFORMATION





