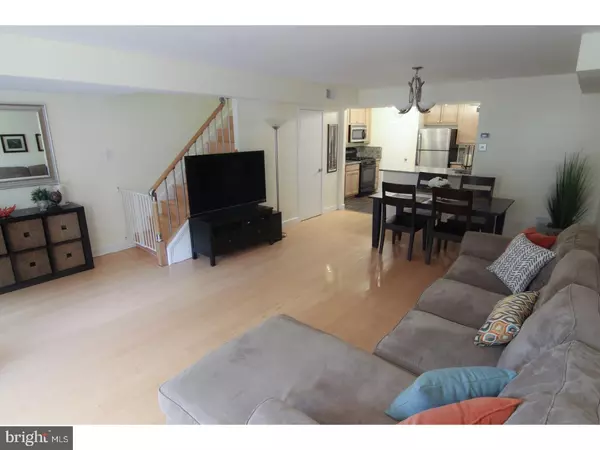$436,000
$439,000
0.7%For more information regarding the value of a property, please contact us for a free consultation.
492 N 19TH ST Philadelphia, PA 19130
3 Beds
3 Baths
1,718 SqFt
Key Details
Sold Price $436,000
Property Type Townhouse
Sub Type Interior Row/Townhouse
Listing Status Sold
Purchase Type For Sale
Square Footage 1,718 sqft
Price per Sqft $253
Subdivision Logan Square
MLS Listing ID 1001414341
Sold Date 12/15/17
Style Traditional
Bedrooms 3
Full Baths 2
Half Baths 1
HOA Fees $350/mo
HOA Y/N Y
Abv Grd Liv Area 1,718
Originating Board TREND
Year Built 1977
Annual Tax Amount $4,971
Tax Year 2017
Lot Size 1,077 Sqft
Acres 0.02
Lot Dimensions 18X59
Property Description
Beautiful 3 bedroom end unit townhome with PARKING and exterior patio area for entertaining or just relaxing. Enter through a locked gate to a large private paver patio that leads to the front door. The first floor features a desirable open floor plan with living, dining, kitchen, and powder rooms. The kitchen offers abundant storage including granite counter tops and large pantry. Adjacent to the kitchen is the utility room with washer and dryer. The back door leads directly to the reserved 1-car parking space immediately behind the home. Upstairs is the master bedroom with full bath, 2 additional bedrooms, hall bath, and hall closet. The HOA fee includes snow removal, maintenance of exterior vertical surfaces, roof, and parking areas. Within a conveniently short walking distance to this home you will find a variety of shops and restaurants, Whole Foods Market, the Art Museum, the Barnes Foundation, Target, and parks/playgrounds.
Location
State PA
County Philadelphia
Area 19130 (19130)
Zoning RMX3
Rooms
Other Rooms Living Room, Dining Room, Primary Bedroom, Bedroom 2, Kitchen, Bedroom 1
Interior
Interior Features Primary Bath(s)
Hot Water Natural Gas
Heating Gas, Forced Air
Cooling Central A/C
Flooring Wood
Fireplace N
Heat Source Natural Gas
Laundry Main Floor
Exterior
Exterior Feature Patio(s)
Garage Spaces 1.0
Water Access N
Accessibility None
Porch Patio(s)
Total Parking Spaces 1
Garage N
Building
Story 2
Sewer Public Sewer
Water Public
Architectural Style Traditional
Level or Stories 2
Additional Building Above Grade
New Construction N
Schools
School District The School District Of Philadelphia
Others
HOA Fee Include Ext Bldg Maint,Snow Removal,Trash,Parking Fee
Senior Community No
Tax ID 084050768
Ownership Fee Simple
Read Less
Want to know what your home might be worth? Contact us for a FREE valuation!

Our team is ready to help you sell your home for the highest possible price ASAP

Bought with Michelle M Garcia • BHHS Fox & Roach-Bryn Mawr

GET MORE INFORMATION





