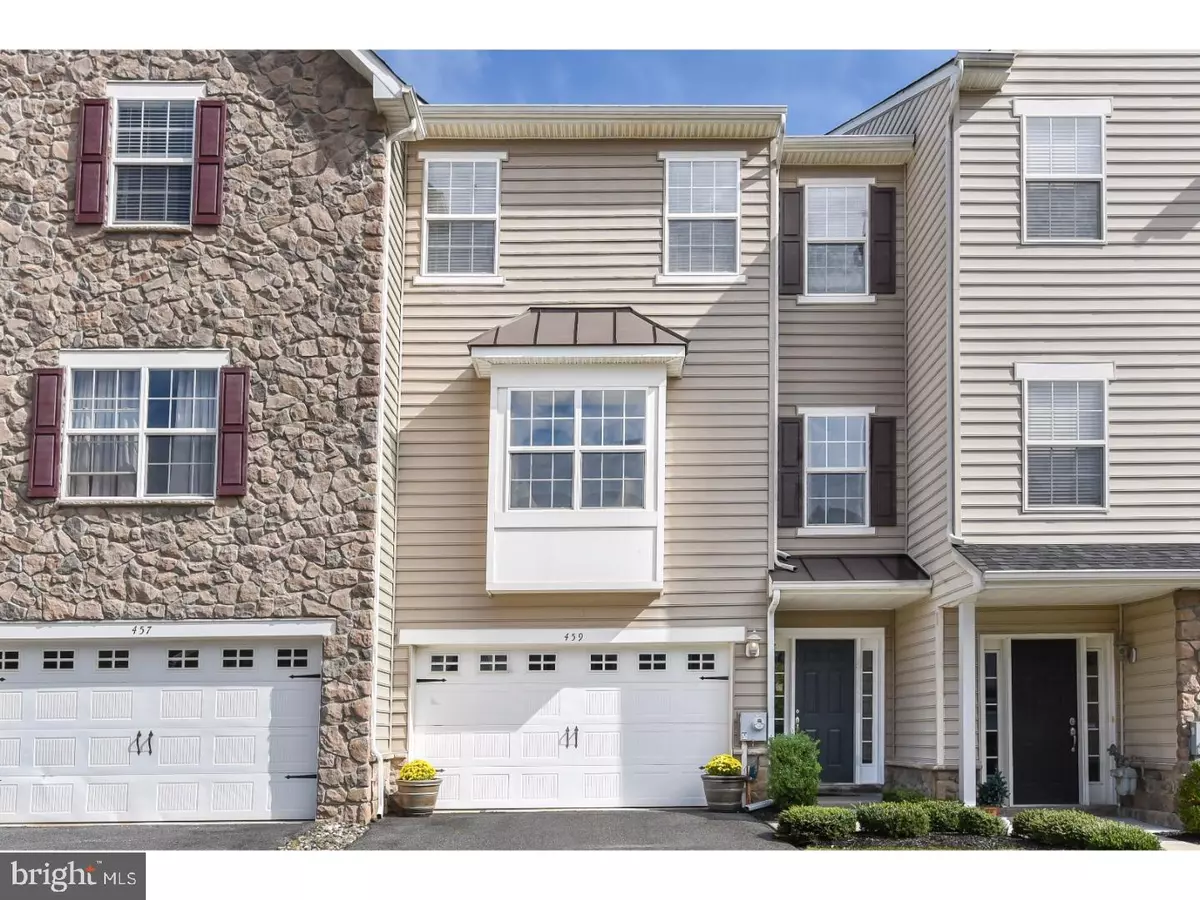$258,000
$267,500
3.6%For more information regarding the value of a property, please contact us for a free consultation.
459 JACOBSEN DR Newark, DE 19702
3 Beds
3 Baths
2,275 SqFt
Key Details
Sold Price $258,000
Property Type Townhouse
Sub Type Interior Row/Townhouse
Listing Status Sold
Purchase Type For Sale
Square Footage 2,275 sqft
Price per Sqft $113
Subdivision Hudson Village
MLS Listing ID 1001406883
Sold Date 12/12/17
Style Traditional
Bedrooms 3
Full Baths 2
Half Baths 1
HOA Fees $135/mo
HOA Y/N N
Abv Grd Liv Area 2,275
Originating Board TREND
Year Built 2010
Annual Tax Amount $2,192
Tax Year 2016
Property Sub-Type Interior Row/Townhouse
Property Description
OPPORTUNITY IS KNOCKING with this spacious 3 bed, 2.5 bath townhouse located in Hudson Village. Upon entering the gracious foyer, you will find a door leading to the oversized garage and a door to the partial finished lower level. Lower level boasts a great space for a man cave or even a playroom. Going upstairs you enter the tremendous living room with an open floor plan concept. The living room w/ fireplace, surround sound, and large windows which all ample natural light flows into a beautiful kitchen with 42"cabinets and large center island making it a great space for entertaining and conversations. Off the kitchen are oversized sliding doors that lead to the maintenance free elevated deck. There is also a powder room on this level. Upstairs to the upper level is a large master suite which includes a large walk-in closet, master bath includes dual sinks, a separate shower, and soaking Jacuzzi tub and custom tile work which makes this area a spacious room for relaxation. On the same floor are two additional bedrooms, adequately sized for queen bed sets, conveniently located near the hall bath with dual sinks. Also on the same floor is the laundry area which makes putting clothes away a breeze. This home has been very well maintained. Additional features include: recessed lighting throughout, appliances included, gas heat and hot water, MASSIVE STORAGE space and an oversized garage with a 2-car driveway. Condo fee includes exterior maintenance, lawn care, landscaping, mulching and snow removal. Just imagine all time saved not having to worry about all that. The house is located only minutes from schools, parks, hospitals, shopping, restaurants, the city of Newark, and the University of Delaware. Schedule your tour today you won't want to miss out!
Location
State DE
County New Castle
Area Newark/Glasgow (30905)
Zoning NCPUD
Rooms
Other Rooms Living Room, Dining Room, Primary Bedroom, Bedroom 2, Kitchen, Bedroom 1, Laundry, Other, Attic
Basement Partial, Outside Entrance
Interior
Interior Features Primary Bath(s), Kitchen - Island, Butlers Pantry, Ceiling Fan(s), Stall Shower, Dining Area
Hot Water Natural Gas
Heating Gas, Forced Air
Cooling Central A/C
Flooring Fully Carpeted, Vinyl
Fireplaces Number 1
Equipment Built-In Range, Oven - Self Cleaning, Dishwasher, Refrigerator, Disposal, Built-In Microwave
Fireplace Y
Appliance Built-In Range, Oven - Self Cleaning, Dishwasher, Refrigerator, Disposal, Built-In Microwave
Heat Source Natural Gas
Laundry Upper Floor
Exterior
Exterior Feature Deck(s)
Garage Spaces 1.0
Utilities Available Cable TV
Water Access N
Roof Type Pitched
Accessibility None
Porch Deck(s)
Attached Garage 1
Total Parking Spaces 1
Garage Y
Building
Story 3+
Foundation Concrete Perimeter
Sewer Public Sewer
Water Public
Architectural Style Traditional
Level or Stories 3+
Additional Building Above Grade
Structure Type 9'+ Ceilings
New Construction N
Schools
Elementary Schools Gallaher
Middle Schools Shue-Medill
High Schools Christiana
School District Christina
Others
HOA Fee Include Common Area Maintenance,Ext Bldg Maint,Lawn Maintenance,Snow Removal
Senior Community No
Tax ID 09-029.00-027.C.0053
Ownership Fee Simple
Read Less
Want to know what your home might be worth? Contact us for a FREE valuation!

Our team is ready to help you sell your home for the highest possible price ASAP

Bought with Juliet Wei Zhang • RE/MAX Edge
GET MORE INFORMATION





