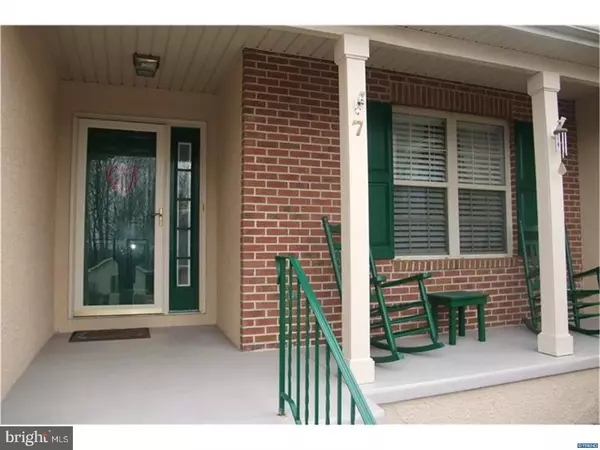$340,000
$369,900
8.1%For more information regarding the value of a property, please contact us for a free consultation.
7 MICHIGAN STATE DR Newark, DE 19713
4 Beds
2 Baths
2,050 SqFt
Key Details
Sold Price $340,000
Property Type Single Family Home
Sub Type Detached
Listing Status Sold
Purchase Type For Sale
Square Footage 2,050 sqft
Price per Sqft $165
Subdivision Academy Hill
MLS Listing ID 1001273805
Sold Date 11/22/17
Style Ranch/Rambler
Bedrooms 4
Full Baths 2
HOA Fees $22/ann
HOA Y/N Y
Abv Grd Liv Area 2,050
Originating Board TREND
Year Built 1996
Annual Tax Amount $3,397
Tax Year 2016
Lot Size 0.380 Acres
Acres 0.38
Lot Dimensions 113 X 140
Property Description
Brand new additional updates and priced very aggressively by motivated sellers. Absolutely delightful 1 floor living in the high quality, high end community of Academy Hill. 9' and volume ceilings add architectural excitement. Original owners have superbly maintained, updated and improved this 4 BR, 2 bath ranch, fully "move-in ready." Kitchen updated w/premium appliances/granite tops, tile backsplash & floor, all of which superbly compliment the newly custom finished cabinetry. Baths updated w/new vanity tops/faucets, tile plus beautifully refinished cabinetry/vanities. Enjoy premium quality, updated carpet and pad throughout. Updated high efficiency gas heating system, A/C and hot water systems. Large, functional basement + oversize, turned garage + attic stairs satisfy all storage needs. Lovely premium lot w/fabulous views, beautifully landscaped, backing & siding to dedicated open space. The rear yard offers exceptional landscape design, w/specimen plantings w/professional terracing including a custom designed/engineered underground drainage system to protect against water run off even in hurricane season! The sellers are providing a comprehensive home Buyer's Warranty. Hard to find, rarely available true ranch home ready now!
Location
State DE
County New Castle
Area Newark/Glasgow (30905)
Zoning NC10
Direction West
Rooms
Other Rooms Living Room, Dining Room, Primary Bedroom, Bedroom 2, Bedroom 3, Kitchen, Bedroom 1, Laundry, Other, Attic
Basement Full, Unfinished, Drainage System
Interior
Interior Features Primary Bath(s), Skylight(s), Ceiling Fan(s), Stall Shower, Dining Area
Hot Water Natural Gas
Heating Gas, Forced Air
Cooling Central A/C
Flooring Wood, Fully Carpeted, Tile/Brick
Fireplaces Number 1
Fireplaces Type Brick
Equipment Cooktop, Oven - Self Cleaning, Dishwasher, Disposal
Fireplace Y
Appliance Cooktop, Oven - Self Cleaning, Dishwasher, Disposal
Heat Source Natural Gas
Laundry Main Floor
Exterior
Exterior Feature Patio(s)
Parking Features Inside Access, Garage Door Opener, Oversized
Garage Spaces 5.0
Utilities Available Cable TV
Water Access N
Roof Type Pitched,Shingle
Accessibility None
Porch Patio(s)
Attached Garage 2
Total Parking Spaces 5
Garage Y
Building
Lot Description Sloping
Story 1
Foundation Concrete Perimeter
Sewer Public Sewer
Water Public
Architectural Style Ranch/Rambler
Level or Stories 1
Additional Building Above Grade
Structure Type Cathedral Ceilings,9'+ Ceilings,High
New Construction N
Schools
School District Christina
Others
HOA Fee Include Common Area Maintenance,Snow Removal,Management
Senior Community No
Tax ID 1100820043
Ownership Fee Simple
Acceptable Financing Conventional, VA, FHA 203(b)
Listing Terms Conventional, VA, FHA 203(b)
Financing Conventional,VA,FHA 203(b)
Read Less
Want to know what your home might be worth? Contact us for a FREE valuation!

Our team is ready to help you sell your home for the highest possible price ASAP

Bought with Janet L Ulshafer • Patterson-Schwartz-Newark

GET MORE INFORMATION





