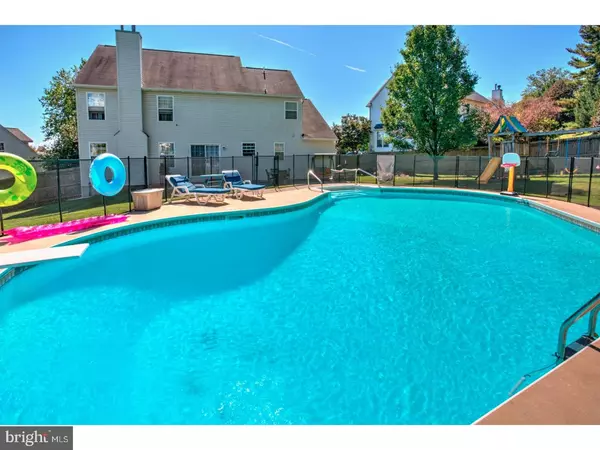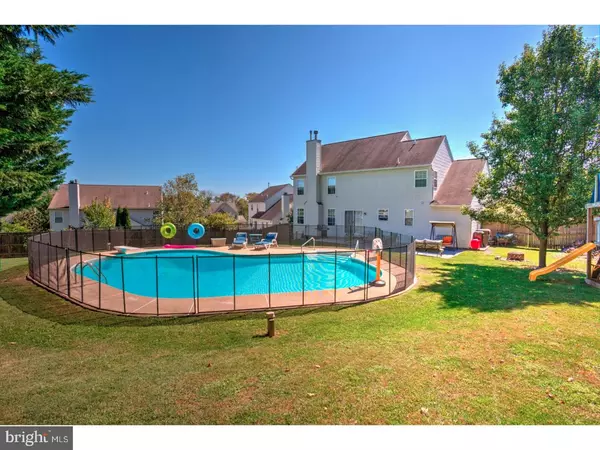$270,000
$279,900
3.5%For more information regarding the value of a property, please contact us for a free consultation.
1295 WHITESPIRE CIR Pottstown, PA 19464
3 Beds
3 Baths
2,288 SqFt
Key Details
Sold Price $270,000
Property Type Single Family Home
Sub Type Detached
Listing Status Sold
Purchase Type For Sale
Square Footage 2,288 sqft
Price per Sqft $118
Subdivision Turnberry Farm
MLS Listing ID 1001270923
Sold Date 11/13/17
Style Colonial
Bedrooms 3
Full Baths 2
Half Baths 1
HOA Y/N N
Abv Grd Liv Area 2,288
Originating Board TREND
Year Built 1999
Annual Tax Amount $7,228
Tax Year 2017
Lot Size 0.359 Acres
Acres 0.36
Lot Dimensions 61
Property Description
Great NEW LISTING in Turnberry Farms! Located on a cul-de-sac street. The main floor features a hardwood foyer entry, formal living and dining rooms and a cozy family room with gas fireplace. The open floor plan leads to an eat-in-kitchen with ceramic tile floors, island and sliders to fenced in rear fenced in yard with Inground pool. The second floor houses a spacious main bedroom suite with 2 large closets, a private bath with whirlpool tub and shower stall. There are 2 additional spacious bedroom and a hall bath. Well maintained and neutral throughout. This home has a lot to offer. Basement is unfinished; however, entire area has been studded out and ready to drywall...will make for great finished space. Nicely landscaped in front yard with great curb appeal. You will not be disappointed! Schedule your appointment today before this beauty is no longer available.
Location
State PA
County Montgomery
Area Upper Pottsgrove Twp (10660)
Zoning R2
Rooms
Other Rooms Living Room, Dining Room, Primary Bedroom, Bedroom 2, Kitchen, Family Room, Bedroom 1, Laundry
Basement Full
Interior
Interior Features Kitchen - Eat-In
Hot Water Natural Gas
Heating Gas
Cooling Central A/C
Fireplaces Number 1
Fireplace Y
Heat Source Natural Gas
Laundry Main Floor
Exterior
Garage Spaces 2.0
Pool In Ground
Water Access N
Accessibility None
Total Parking Spaces 2
Garage N
Building
Story 2
Sewer Public Sewer
Water Public
Architectural Style Colonial
Level or Stories 2
Additional Building Above Grade
New Construction N
Schools
Middle Schools Pottsgrove
High Schools Pottsgrove Senior
School District Pottsgrove
Others
Senior Community No
Tax ID 60-00-02994-807
Ownership Fee Simple
Acceptable Financing Conventional, VA, FHA 203(b)
Listing Terms Conventional, VA, FHA 203(b)
Financing Conventional,VA,FHA 203(b)
Read Less
Want to know what your home might be worth? Contact us for a FREE valuation!

Our team is ready to help you sell your home for the highest possible price ASAP

Bought with Jamie L Wasniewski • Godfrey Properties

GET MORE INFORMATION





