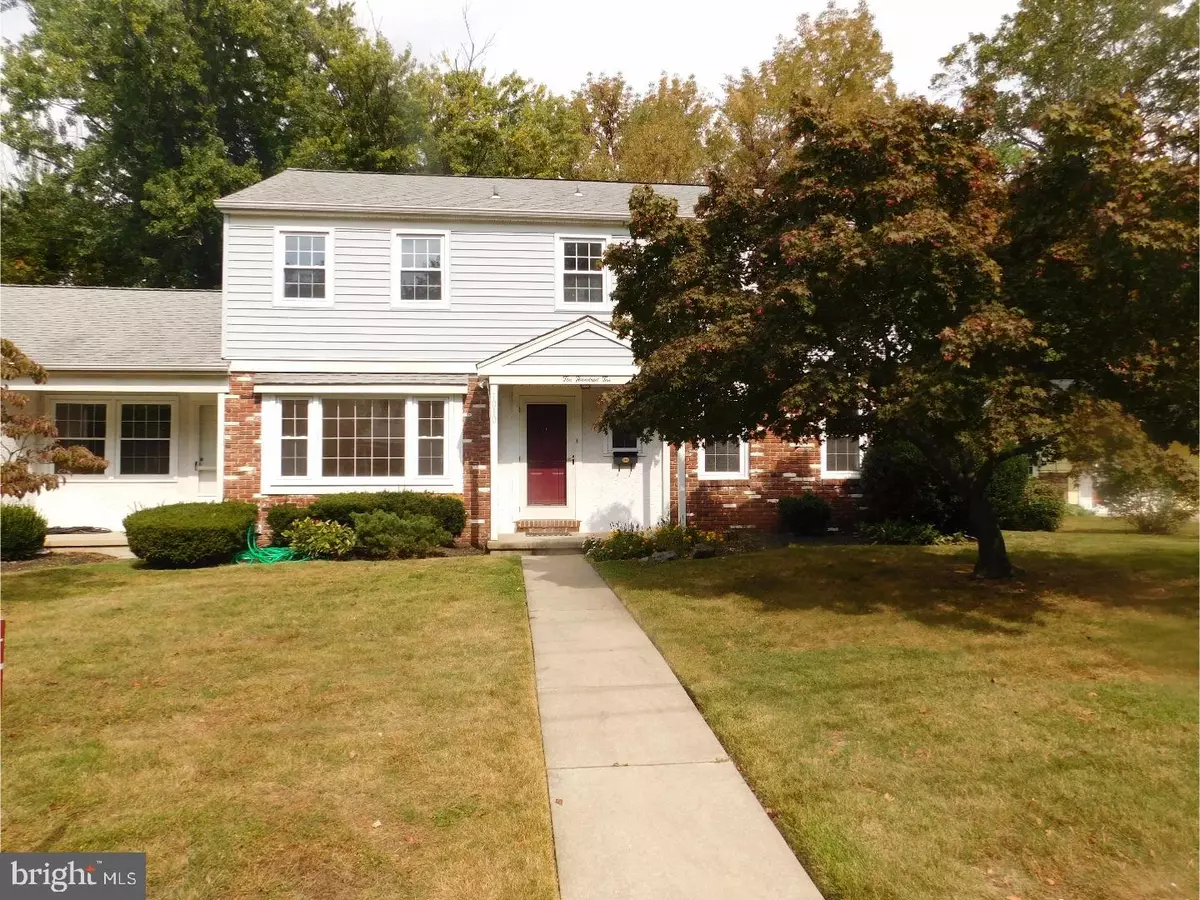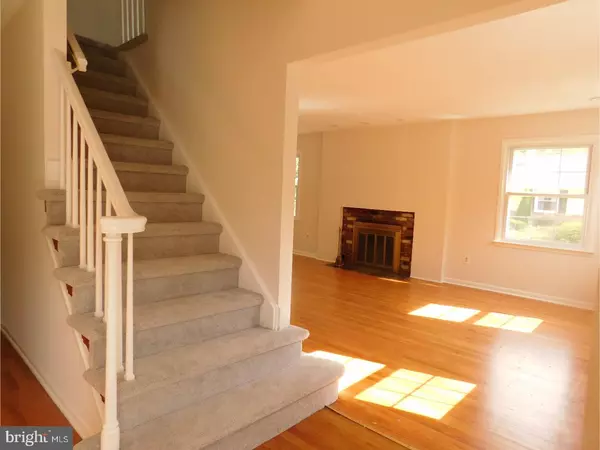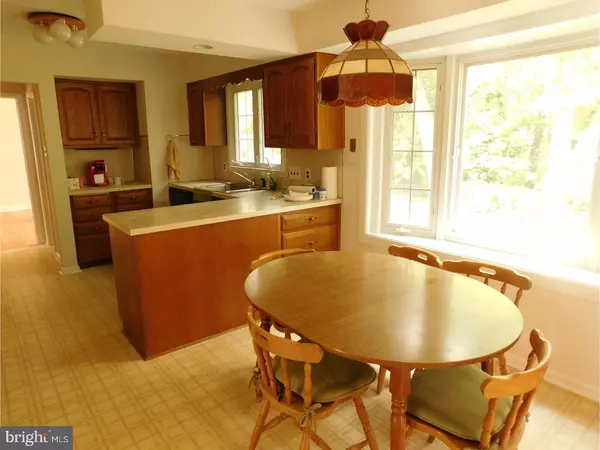$278,000
$280,000
0.7%For more information regarding the value of a property, please contact us for a free consultation.
1010 ROBWILL PASS Cherry Hill, NJ 08034
4 Beds
3 Baths
2,078 SqFt
Key Details
Sold Price $278,000
Property Type Single Family Home
Sub Type Detached
Listing Status Sold
Purchase Type For Sale
Square Footage 2,078 sqft
Price per Sqft $133
Subdivision Haddontowne
MLS Listing ID 1001237017
Sold Date 12/15/17
Style Colonial
Bedrooms 4
Full Baths 2
Half Baths 1
HOA Y/N N
Abv Grd Liv Area 2,078
Originating Board TREND
Year Built 1963
Annual Tax Amount $8,084
Tax Year 2016
Lot Size 0.297 Acres
Acres 0.3
Lot Dimensions 85X152
Property Description
Move in by the holidays! What a great opportunity to live in Haddontowne on this .30 acre lot. Home has been freshly painted throughout recently. All bedrooms and staircase and hallway have brand new gray carpet. This 4 bedroom 2 1/2 bath center hall Colonial features refinished hardwood floors downstairs, under carpets have hardwood flooring too, recessed lighting, replaced windows, bay windows, and HVAC approximately 8 years old. Kitchen has stainless appliances and additional cabinetry. Master bedroom has walk-in closet with bathroom which has a shower stall. Best of all, this model has a walk out basement with door to the backyard and with large full size windows along the back wall. This basement adds additional living space to this home. You definitely do not want to miss your chance to see this home.
Location
State NJ
County Camden
Area Cherry Hill Twp (20409)
Zoning RES
Rooms
Other Rooms Living Room, Dining Room, Primary Bedroom, Bedroom 2, Bedroom 3, Kitchen, Family Room, Bedroom 1, Laundry, Other, Attic
Basement Full, Unfinished, Outside Entrance
Interior
Interior Features Primary Bath(s), Butlers Pantry, Ceiling Fan(s), Stall Shower, Kitchen - Eat-In
Hot Water Natural Gas
Heating Gas, Forced Air
Cooling Central A/C
Flooring Wood, Fully Carpeted, Tile/Brick
Fireplaces Number 1
Fireplaces Type Brick
Equipment Built-In Range, Dishwasher, Refrigerator, Disposal, Built-In Microwave
Fireplace Y
Window Features Bay/Bow,Replacement
Appliance Built-In Range, Dishwasher, Refrigerator, Disposal, Built-In Microwave
Heat Source Natural Gas
Laundry Basement
Exterior
Exterior Feature Patio(s), Porch(es)
Parking Features Inside Access, Garage Door Opener, Oversized
Garage Spaces 4.0
Utilities Available Cable TV
Water Access N
Roof Type Pitched,Shingle
Accessibility None
Porch Patio(s), Porch(es)
Attached Garage 1
Total Parking Spaces 4
Garage Y
Building
Lot Description Level, Front Yard, Rear Yard, SideYard(s)
Story 2
Foundation Brick/Mortar
Sewer Public Sewer
Water Public
Architectural Style Colonial
Level or Stories 2
Additional Building Above Grade
New Construction N
Schools
Elementary Schools James Johnson
Middle Schools Carusi
High Schools Cherry Hill High - West
School District Cherry Hill Township Public Schools
Others
Senior Community No
Tax ID 09-00433 07-00006
Ownership Fee Simple
Acceptable Financing Conventional, VA, FHA 203(b)
Listing Terms Conventional, VA, FHA 203(b)
Financing Conventional,VA,FHA 203(b)
Read Less
Want to know what your home might be worth? Contact us for a FREE valuation!

Our team is ready to help you sell your home for the highest possible price ASAP

Bought with Daren M Sautter • Long & Foster Real Estate, Inc.

GET MORE INFORMATION





