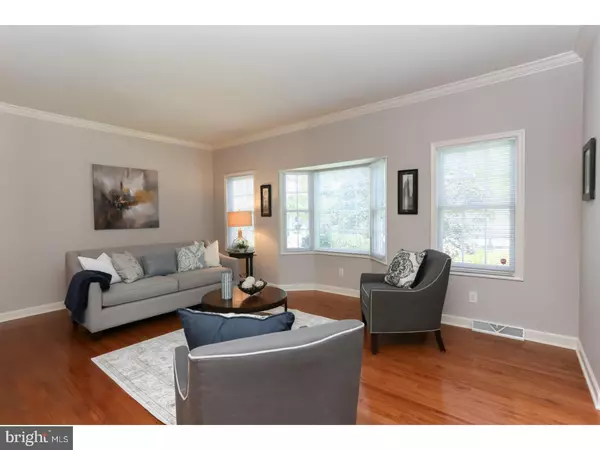$374,900
$374,900
For more information regarding the value of a property, please contact us for a free consultation.
618 BOWERS DR West Chester, PA 19382
3 Beds
3 Baths
2,468 SqFt
Key Details
Sold Price $374,900
Property Type Townhouse
Sub Type Interior Row/Townhouse
Listing Status Sold
Purchase Type For Sale
Square Footage 2,468 sqft
Price per Sqft $151
Subdivision Liberty Square
MLS Listing ID 1001228993
Sold Date 12/08/17
Style Traditional
Bedrooms 3
Full Baths 2
Half Baths 1
HOA Fees $185/mo
HOA Y/N Y
Abv Grd Liv Area 2,468
Originating Board TREND
Year Built 2005
Annual Tax Amount $6,920
Tax Year 2017
Lot Size 4,856 Sqft
Acres 0.11
Lot Dimensions 0.11
Property Description
This well located townhome will truly impress! Conveniently located outside of vibrant West Chester, and along the Rt 202 corridor, this home offers easy access to area attractions, but with the benefit of a suburban location. Upon entering this fine home, you'll be greeted by tasteful decor, thoughtful upgrades, and an impressive floorplan. Recent renovations afforded an open floorplan unlike any other in the community. Bright and sunny Living Room opens to Dining Room with handsome columns and upgraded molding. Hardwood floors extend through most of the first floor and into the Kitchen with granite counters and open concept to Family Room. The Family Room boasts gas fireplace and sliders to the large rear deck. Upstairs, the generously sized master with dormer accents provides ample room and plenty of sunlight. The master bath has double vanity, soaking tub, and separate shower. Two additional bedrooms, full bath, and laundry area round out the 2nd floor. Recently completed finished basement provides even more living space and a flexible opportunity for any need. Top it off with a 2-car garage and a premium lot! This home checks all the boxes: End Unit, Premium Lot, Open Floorplan unlike others, Finished basement, 2-car garage, and fine finishes. You won't be disappointed.
Location
State PA
County Chester
Area Westtown Twp (10367)
Zoning MU
Rooms
Other Rooms Living Room, Dining Room, Primary Bedroom, Bedroom 2, Kitchen, Family Room, Bedroom 1, Other
Basement Full, Outside Entrance, Fully Finished
Interior
Interior Features Primary Bath(s), Ceiling Fan(s), Kitchen - Eat-In
Hot Water Electric
Heating Gas, Forced Air
Cooling Central A/C
Flooring Wood, Fully Carpeted, Tile/Brick
Fireplaces Number 1
Fireplaces Type Gas/Propane
Fireplace Y
Heat Source Natural Gas
Laundry Upper Floor
Exterior
Exterior Feature Deck(s)
Parking Features Inside Access, Garage Door Opener
Garage Spaces 4.0
Water Access N
Roof Type Pitched,Shingle
Accessibility None
Porch Deck(s)
Attached Garage 2
Total Parking Spaces 4
Garage Y
Building
Story 2
Foundation Concrete Perimeter
Sewer Public Sewer
Water Public
Architectural Style Traditional
Level or Stories 2
Additional Building Above Grade
Structure Type 9'+ Ceilings
New Construction N
Schools
School District West Chester Area
Others
HOA Fee Include Common Area Maintenance,Ext Bldg Maint,Lawn Maintenance,Snow Removal
Senior Community No
Tax ID 67-04 -0080.0100
Ownership Fee Simple
Read Less
Want to know what your home might be worth? Contact us for a FREE valuation!

Our team is ready to help you sell your home for the highest possible price ASAP

Bought with Laurie Prouty-Silverman • Redfin Corporation

GET MORE INFORMATION





