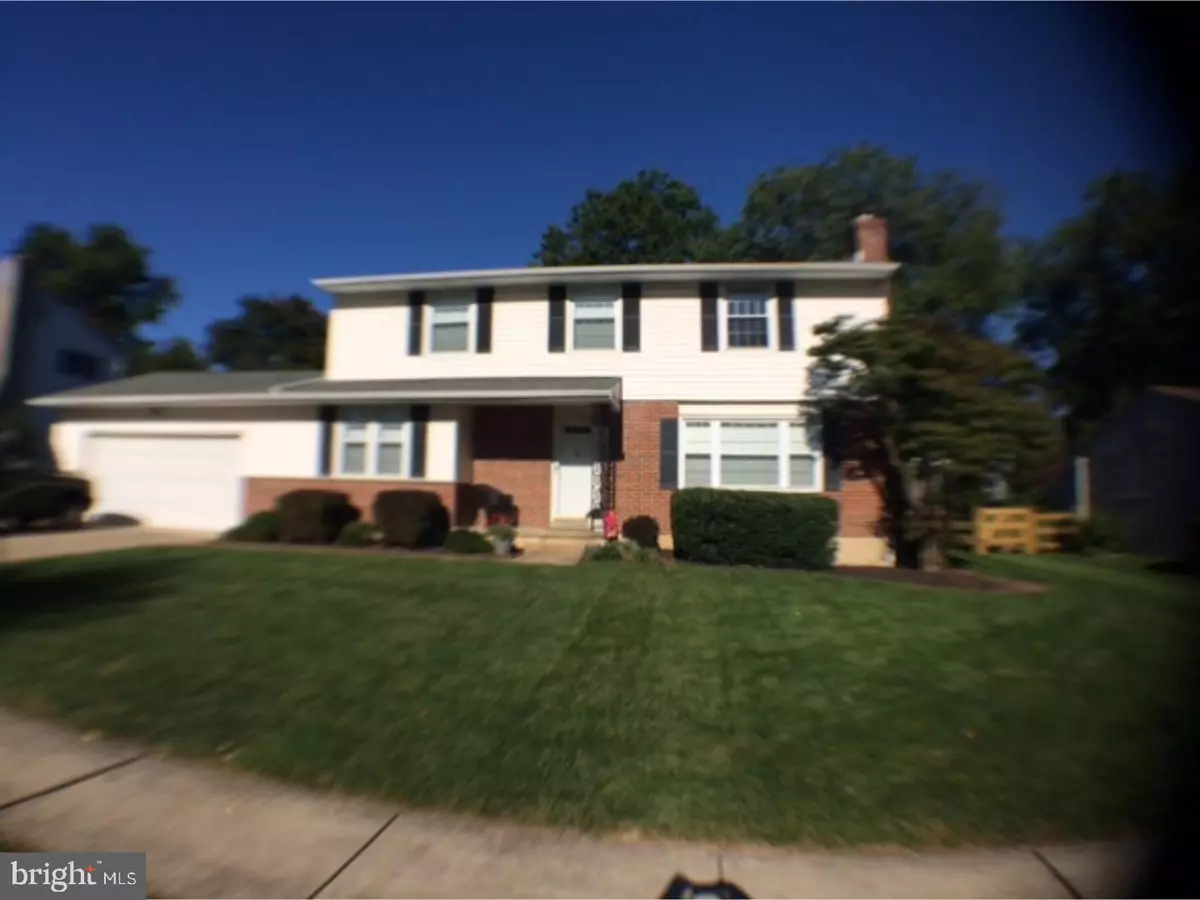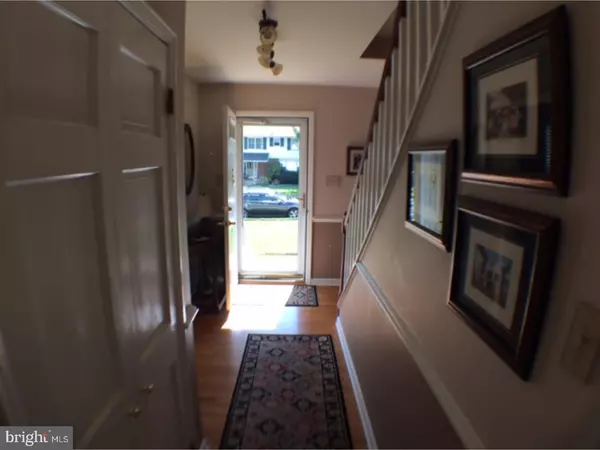$380,000
$375,000
1.3%For more information regarding the value of a property, please contact us for a free consultation.
2113 WEATHERTON DR Talleyville, DE 19810
4 Beds
3 Baths
2,600 SqFt
Key Details
Sold Price $380,000
Property Type Single Family Home
Sub Type Detached
Listing Status Sold
Purchase Type For Sale
Square Footage 2,600 sqft
Price per Sqft $146
Subdivision Brandywood
MLS Listing ID 1001204527
Sold Date 11/30/17
Style Colonial
Bedrooms 4
Full Baths 2
Half Baths 1
HOA Fees $4/ann
HOA Y/N Y
Abv Grd Liv Area 2,600
Originating Board TREND
Year Built 1968
Annual Tax Amount $2,972
Tax Year 2017
Lot Size 10,454 Sqft
Acres 0.24
Lot Dimensions 85X125
Property Description
Solidly built Magness home. Meticulously maintained 2 story home with gleaming hardwood floors throughout. Kitchen remodel with new appliances, granite counters. eat- in counter and free standing island. All baths have been updated with tile granite and new vanities. Main bath has seamless shower, make up vanity and walk-in closet. Most services have been replaced since 2008 - electric, heater, A/C, water heater, new windows. There is a separate electric panel split for kitchen remodel. Rear yard is nicely landscaped and easily maintained. The beautiful porch addition could be finished to 3 season room. Front yard draws you into this very attractive home. Nothing needs to be done; just move right in. Seriously!
Location
State DE
County New Castle
Area Brandywine (30901)
Zoning NC10
Direction South
Rooms
Other Rooms Living Room, Dining Room, Primary Bedroom, Bedroom 2, Bedroom 3, Kitchen, Family Room, Bedroom 1, Laundry, Other, Attic
Basement Partial, Unfinished
Interior
Interior Features Kitchen - Island, Ceiling Fan(s), Kitchen - Eat-In
Hot Water Natural Gas
Heating Gas, Forced Air
Cooling Central A/C
Flooring Wood
Fireplaces Number 1
Fireplaces Type Marble
Equipment Dishwasher
Fireplace Y
Appliance Dishwasher
Heat Source Natural Gas
Laundry Main Floor
Exterior
Exterior Feature Patio(s), Porch(es)
Garage Spaces 4.0
Water Access N
Roof Type Shingle
Accessibility Mobility Improvements
Porch Patio(s), Porch(es)
Attached Garage 2
Total Parking Spaces 4
Garage Y
Building
Lot Description Front Yard, Rear Yard
Story 2
Foundation Brick/Mortar
Sewer Public Sewer
Water Public
Architectural Style Colonial
Level or Stories 2
Additional Building Above Grade
New Construction N
Schools
Elementary Schools Hanby
Middle Schools Springer
High Schools Concord
School District Brandywine
Others
Senior Community No
Tax ID 06-022.00-061
Ownership Fee Simple
Acceptable Financing Conventional, FHA 203(b)
Listing Terms Conventional, FHA 203(b)
Financing Conventional,FHA 203(b)
Read Less
Want to know what your home might be worth? Contact us for a FREE valuation!

Our team is ready to help you sell your home for the highest possible price ASAP

Bought with Mary Beth Adelman • RE/MAX Associates-Wilmington

GET MORE INFORMATION





