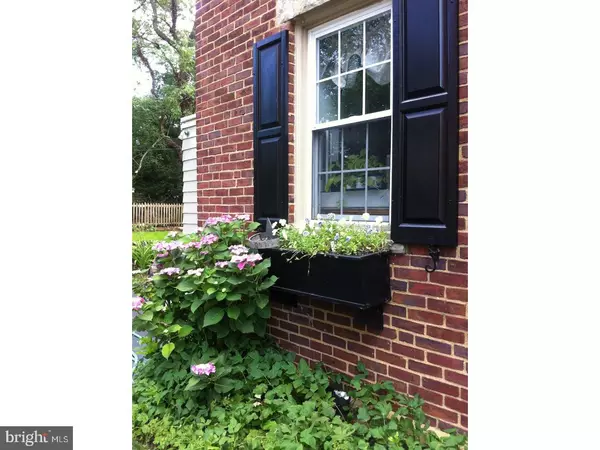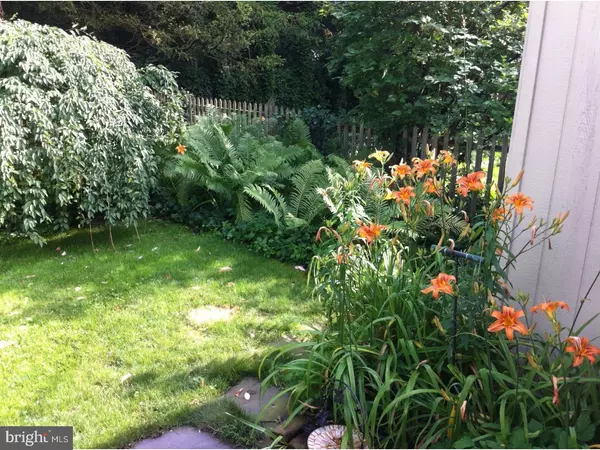$225,000
$225,000
For more information regarding the value of a property, please contact us for a free consultation.
106 MURPHY RD Talleyville, DE 19803
3 Beds
2 Baths
5,227 Sqft Lot
Key Details
Sold Price $225,000
Property Type Single Family Home
Sub Type Detached
Listing Status Sold
Purchase Type For Sale
Subdivision Brandywine Hundred
MLS Listing ID 1001203555
Sold Date 11/15/17
Style Colonial
Bedrooms 3
Full Baths 2
HOA Y/N N
Originating Board TREND
Year Built 1946
Annual Tax Amount $1,842
Tax Year 2017
Lot Size 5,227 Sqft
Acres 0.12
Lot Dimensions 50X100
Property Description
Custom paver entrance enhances the beauty of this all brick classic colonial. DELDOT has approved lane reduction of Murphy focusing on safety (viewable on DELDOT) Charm plus character equals your smart choice and includes updated roof, HVAC, electric panel, water heater, windows, baths, kitchen, appliances, fresh paint and more. Residence offers a flexible floor plan allowing an in-law option with first floor suite & sliders to brick patio. Home office option available with easy access. Walking Score of 100 included with this convenient Brandywine Hundred location, minutes to shopping, schools, restaurants, parks and more. Surprise sweet picket fenced landscaped property makes it a breeze to enjoy life on easy street! Value priced and value packed.
Location
State DE
County New Castle
Area Brandywine (30901)
Zoning NC5
Rooms
Other Rooms Living Room, Dining Room, Primary Bedroom, Bedroom 2, Kitchen, Family Room, Bedroom 1, Laundry, Attic
Interior
Hot Water Electric
Heating Gas, Forced Air
Cooling Central A/C
Flooring Wood
Fireplace N
Heat Source Natural Gas
Laundry Main Floor
Exterior
Exterior Feature Patio(s)
Water Access N
Accessibility None
Porch Patio(s)
Garage N
Building
Lot Description Level, Front Yard, Rear Yard
Story 2
Sewer Public Sewer
Water Public
Architectural Style Colonial
Level or Stories 2
New Construction N
Schools
School District Brandywine
Others
Senior Community No
Tax ID 06-101.00-340
Ownership Fee Simple
Acceptable Financing Conventional, VA, FHA 203(b)
Listing Terms Conventional, VA, FHA 203(b)
Financing Conventional,VA,FHA 203(b)
Read Less
Want to know what your home might be worth? Contact us for a FREE valuation!

Our team is ready to help you sell your home for the highest possible price ASAP

Bought with Jenna Shupe • Exit Central Realty

GET MORE INFORMATION





