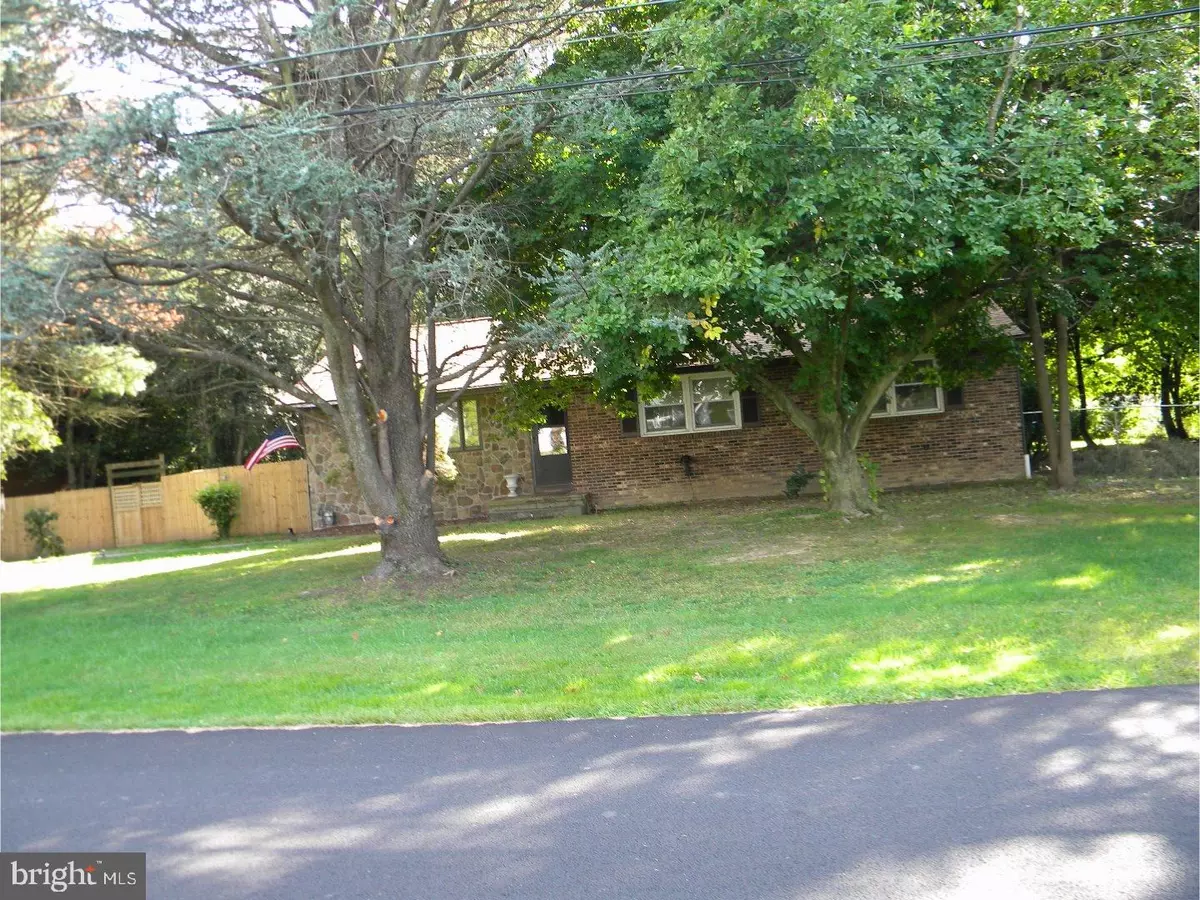$385,000
$399,990
3.7%For more information regarding the value of a property, please contact us for a free consultation.
48 LARK AVE Bear, DE 19701
4 Beds
3 Baths
1,725 SqFt
Key Details
Sold Price $385,000
Property Type Single Family Home
Sub Type Detached
Listing Status Sold
Purchase Type For Sale
Square Footage 1,725 sqft
Price per Sqft $223
Subdivision Fairwinds
MLS Listing ID 1001203575
Sold Date 12/07/17
Style Ranch/Rambler
Bedrooms 4
Full Baths 2
Half Baths 1
HOA Y/N Y
Abv Grd Liv Area 1,725
Originating Board TREND
Year Built 1964
Annual Tax Amount $2,198
Tax Year 2017
Lot Size 1.230 Acres
Acres 1.23
Lot Dimensions 269 X 200 X 199
Property Description
A rare offering property! Over an acre of land with possible sub dividing and possible commercial use (180ft borders Rt. 40) Property is two lots combined. The home is a custom brick/stone ranch with plenty of space. Two car detached garage w/remotes. Hardwood flooring in dining room, hallway and foyer; also under carpet in living room and bedrooms. Open kitchen with oak cabinets. Heated Sunroom equipped with sink and cabinets for entertaining or other uses. NEW roof installed two years ago with 50 year warranty. NEW HVAC system and Hot Water Heater installed in Jan. 2017. The yard boast an amazing oasis setting with many mature and rare trees including Fig, Chestnut,Bitter Lemon and Kiwi. Also, an outdoor brick built in grill, one oversize shed and one shed great for storing pool supplies. The in ground pool and pond are a focal point in the yard. This won't last long. Schedule your tour today!
Location
State DE
County New Castle
Area Newark/Glasgow (30905)
Zoning NC6.5
Rooms
Other Rooms Living Room, Dining Room, Primary Bedroom, Bedroom 2, Bedroom 3, Kitchen, Family Room, Bedroom 1, Laundry, Other, Attic
Basement Partial
Interior
Interior Features Primary Bath(s), Ceiling Fan(s), Attic/House Fan, Kitchen - Eat-In
Hot Water Natural Gas
Heating Gas, Forced Air
Cooling Central A/C
Flooring Wood, Fully Carpeted
Fireplaces Number 1
Fireplaces Type Stone
Equipment Cooktop, Oven - Wall, Dishwasher, Disposal
Fireplace Y
Appliance Cooktop, Oven - Wall, Dishwasher, Disposal
Heat Source Natural Gas
Laundry Main Floor
Exterior
Garage Spaces 5.0
Fence Other
Pool In Ground
Utilities Available Cable TV
Roof Type Pitched,Shingle
Accessibility None
Total Parking Spaces 5
Garage Y
Building
Lot Description Corner, Front Yard, Rear Yard, SideYard(s), Subdivision Possible
Story 1
Sewer Public Sewer
Water Public
Architectural Style Ranch/Rambler
Level or Stories 1
Additional Building Above Grade, Shed
New Construction N
Schools
Elementary Schools Kathleen H. Wilbur
Middle Schools Gunning Bedford
High Schools William Penn
School District Colonial
Others
Senior Community No
Tax ID 10-039.20-004
Ownership Fee Simple
Security Features Security System
Acceptable Financing Conventional
Listing Terms Conventional
Financing Conventional
Read Less
Want to know what your home might be worth? Contact us for a FREE valuation!

Our team is ready to help you sell your home for the highest possible price ASAP

Bought with Lakeisha Cunningham • Empower Real Estate, LLC

GET MORE INFORMATION





