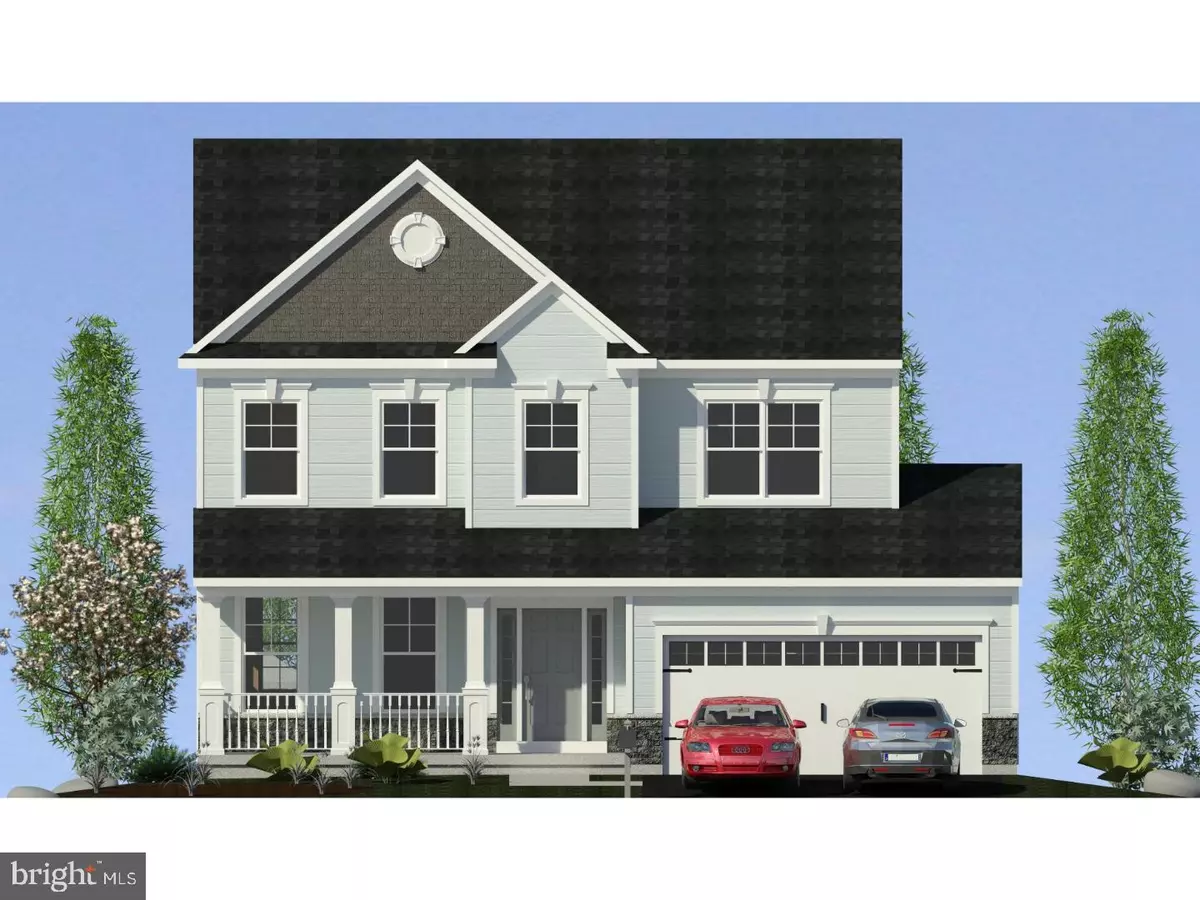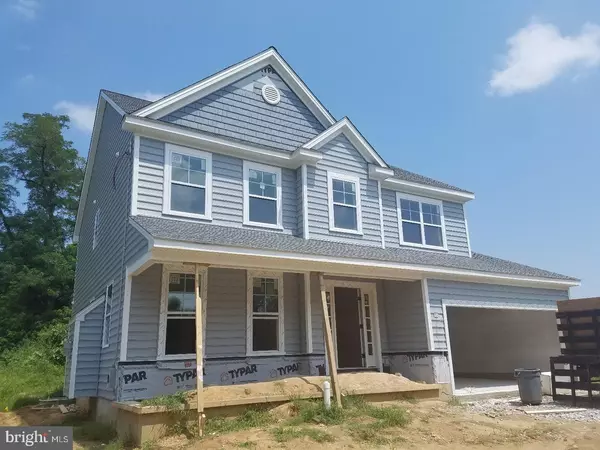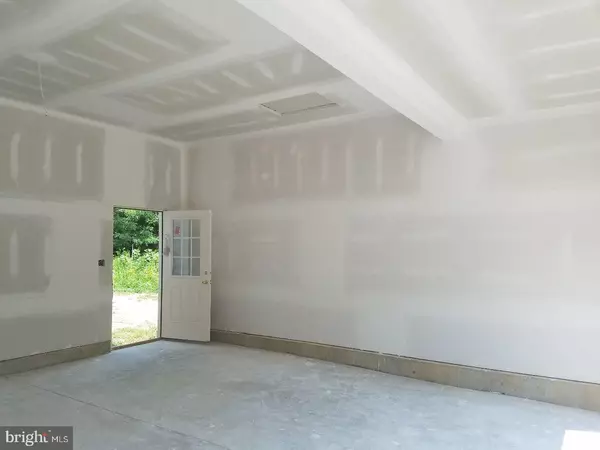$349,900
$349,900
For more information regarding the value of a property, please contact us for a free consultation.
215 MECHANIC ST Odessa, DE 19730
4 Beds
3 Baths
2,358 SqFt
Key Details
Sold Price $349,900
Property Type Single Family Home
Sub Type Detached
Listing Status Sold
Purchase Type For Sale
Square Footage 2,358 sqft
Price per Sqft $148
Subdivision Odessa
MLS Listing ID 1001202337
Sold Date 12/01/17
Style Colonial
Bedrooms 4
Full Baths 2
Half Baths 1
HOA Y/N N
Abv Grd Liv Area 2,358
Originating Board TREND
Year Built 2017
Annual Tax Amount $207
Tax Year 2017
Lot Size 0.540 Acres
Acres 0.54
Lot Dimensions IRREGULAR
Property Description
A.S. Jacono proudly presents this 4 bedroom, 2.5 bath 2 story home situated on a .54+/- acre lot backing to trees. Currently under construction in the town of Odessa. Easy commute to Rt.13, Rt. 1, Rt.299, and the new Rt. 301. Close to shopping centers and restaurants. Across the street from the community park. Public Water and Public Sewer. Upgraded kitchen and bathrooms. Gas fireplace in Living Room. Rough-in and Egress window in full unfinished basement. Insulated Garage and Garage door. Come soon to pick out your interior colors and to make this home your own. Listing Agent has ownership interest in this property.
Location
State DE
County New Castle
Area South Of The Canal (30907)
Zoning 24R-1
Rooms
Other Rooms Living Room, Dining Room, Primary Bedroom, Bedroom 2, Bedroom 3, Kitchen, Bedroom 1, Laundry, Attic
Basement Full, Unfinished
Interior
Interior Features Primary Bath(s), Butlers Pantry, Dining Area
Hot Water Electric
Heating Heat Pump - Gas BackUp, Forced Air, Energy Star Heating System
Cooling Central A/C, Energy Star Cooling System
Flooring Wood, Fully Carpeted, Tile/Brick
Fireplaces Number 1
Fireplaces Type Gas/Propane
Equipment Dishwasher, Disposal, Energy Efficient Appliances, Built-In Microwave
Fireplace Y
Appliance Dishwasher, Disposal, Energy Efficient Appliances, Built-In Microwave
Laundry Upper Floor
Exterior
Exterior Feature Porch(es)
Parking Features Inside Access, Garage Door Opener
Garage Spaces 2.0
Water Access N
Roof Type Shingle
Accessibility None
Porch Porch(es)
Attached Garage 2
Total Parking Spaces 2
Garage Y
Building
Lot Description Front Yard, Rear Yard, SideYard(s)
Story 2
Foundation Concrete Perimeter
Sewer Public Sewer
Water Public
Architectural Style Colonial
Level or Stories 2
Additional Building Above Grade
New Construction Y
Schools
School District Appoquinimink
Others
Senior Community No
Tax ID 24-003.00-011
Ownership Fee Simple
Acceptable Financing Conventional, VA, FHA 203(b), USDA
Listing Terms Conventional, VA, FHA 203(b), USDA
Financing Conventional,VA,FHA 203(b),USDA
Read Less
Want to know what your home might be worth? Contact us for a FREE valuation!

Our team is ready to help you sell your home for the highest possible price ASAP

Bought with Mariah Little • Long & Foster Real Estate, Inc.
GET MORE INFORMATION





