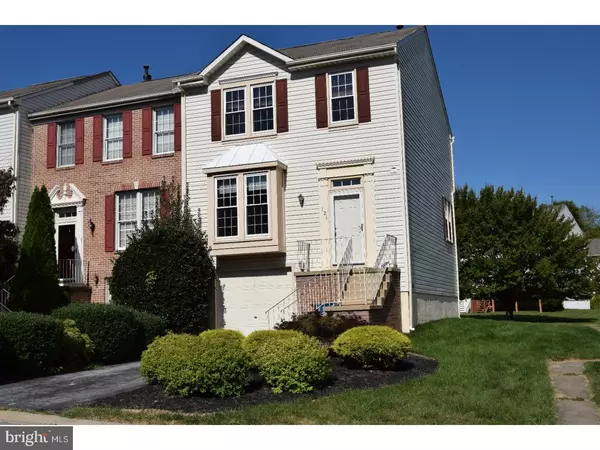$287,000
$287,000
For more information regarding the value of a property, please contact us for a free consultation.
121 ATTIC CT Wilmington, DE 19808
3 Beds
3 Baths
1,825 SqFt
Key Details
Sold Price $287,000
Property Type Townhouse
Sub Type Interior Row/Townhouse
Listing Status Sold
Purchase Type For Sale
Square Footage 1,825 sqft
Price per Sqft $157
Subdivision Limestone Hills West
MLS Listing ID 1001203011
Sold Date 11/22/17
Style Traditional
Bedrooms 3
Full Baths 2
Half Baths 1
HOA Y/N N
Abv Grd Liv Area 1,825
Originating Board TREND
Year Built 1993
Annual Tax Amount $3,076
Tax Year 2016
Lot Size 5,227 Sqft
Acres 0.12
Lot Dimensions 40X130
Property Description
Bright and cheerful Spacious 3 story end unit townhome in desirable Limestone Hills West community in Pike Creek. The interior has been thoughtfully updated including brand new 4.5" wide plank hardwood floorings in Living room, dining room, kitchen and lower level; brand-new stainless steel stove and dishwasher, one year old refrigerator; freshly painted living room, dining room, stairways, master bedroom and 2nd bedroom; freshly stained stairs. And newer windows, sliding doors, and gas furnace. All 3 baths nicely remodeled. Large living room with bay window, kitchen with eat-in area opening to dining room. Newer sliders off dining room to deck overlooking nice open space. Master suite with walk-in closet, dressing area. Master bath with newer shower, toilet, vanity cabinet/top/lights/mirror and tiled floors. Hall bath with newer toilet, vanity cabinet/top/lights/mirror and tiled floors, large rec area with 2 sets of double hung windows on lower level. Freshly steam cleaned newer 2nd floor carpet. Move in ready. Just unpack.
Location
State DE
County New Castle
Area Elsmere/Newport/Pike Creek (30903)
Zoning NCPUD
Rooms
Other Rooms Living Room, Dining Room, Primary Bedroom, Bedroom 2, Kitchen, Family Room, Bedroom 1, Laundry
Basement Full, Fully Finished
Interior
Interior Features Primary Bath(s), Butlers Pantry, Kitchen - Eat-In
Hot Water Natural Gas
Heating Gas, Forced Air
Cooling Central A/C
Flooring Wood, Fully Carpeted, Tile/Brick, Marble
Equipment Built-In Range, Dishwasher, Disposal
Fireplace N
Appliance Built-In Range, Dishwasher, Disposal
Heat Source Natural Gas
Laundry Lower Floor
Exterior
Exterior Feature Deck(s)
Garage Spaces 2.0
Water Access N
Roof Type Pitched,Shingle
Accessibility None
Porch Deck(s)
Attached Garage 1
Total Parking Spaces 2
Garage Y
Building
Story 3+
Sewer Public Sewer
Water Public
Architectural Style Traditional
Level or Stories 3+
Additional Building Above Grade
New Construction N
Schools
School District Red Clay Consolidated
Others
HOA Fee Include Common Area Maintenance
Senior Community No
Tax ID 08-030.40-131
Ownership Fee Simple
Security Features Security System
Read Less
Want to know what your home might be worth? Contact us for a FREE valuation!

Our team is ready to help you sell your home for the highest possible price ASAP

Bought with Mia Burch • Long & Foster Real Estate, Inc.

GET MORE INFORMATION





