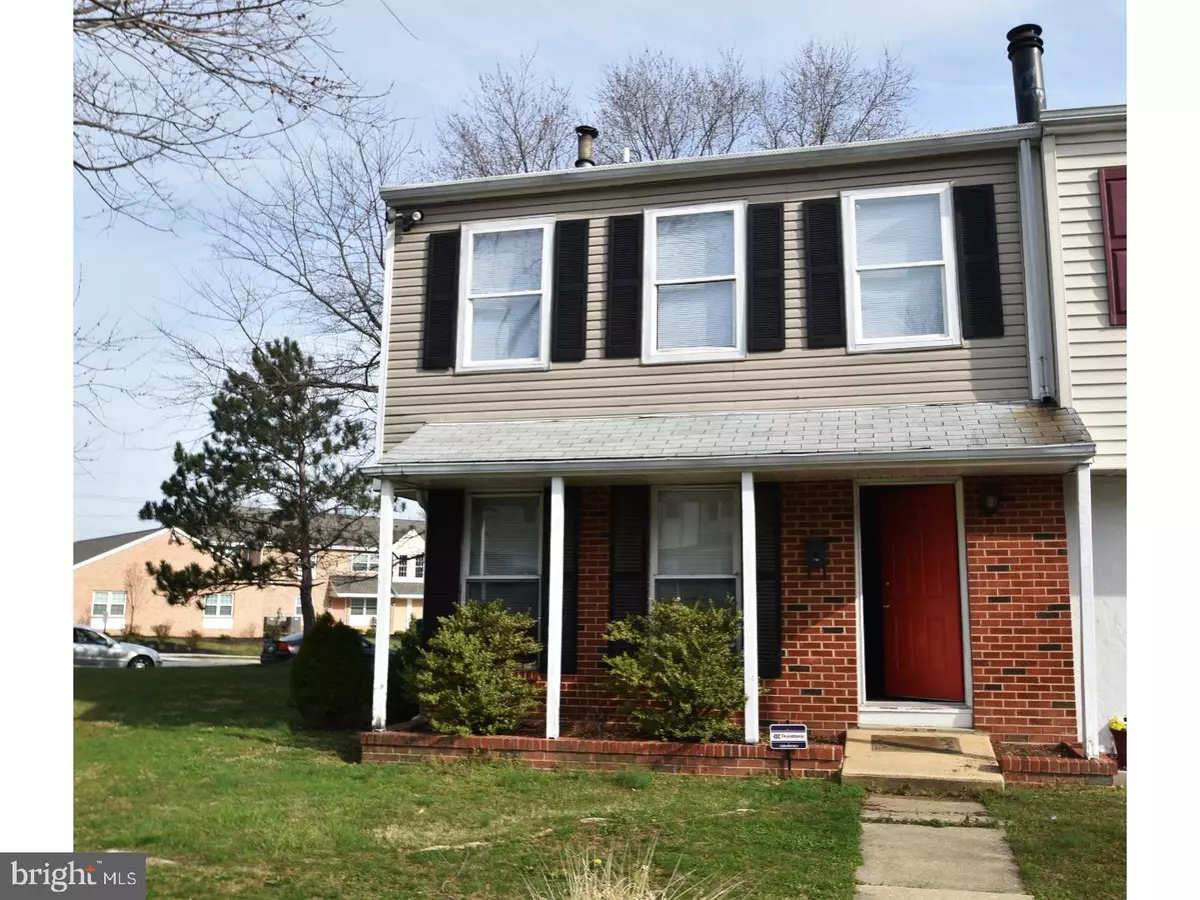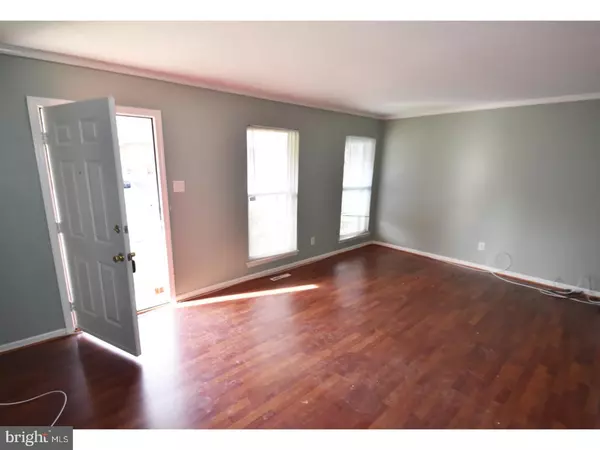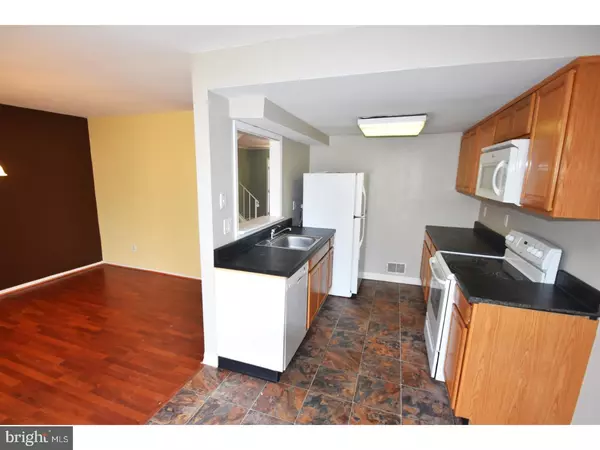$130,000
$126,000
3.2%For more information regarding the value of a property, please contact us for a free consultation.
5 WESTERLY ST Newark, DE 19713
3 Beds
2 Baths
1,375 SqFt
Key Details
Sold Price $130,000
Property Type Townhouse
Sub Type End of Row/Townhouse
Listing Status Sold
Purchase Type For Sale
Square Footage 1,375 sqft
Price per Sqft $94
Subdivision Whispering Pines
MLS Listing ID 1000445817
Sold Date 09/22/17
Style Other
Bedrooms 3
Full Baths 1
Half Baths 1
HOA Y/N N
Abv Grd Liv Area 1,375
Originating Board TREND
Year Built 1976
Annual Tax Amount $1,429
Tax Year 2016
Lot Size 7,841 Sqft
Acres 0.18
Lot Dimensions 86X125
Property Description
Whispering Pines - wonderful end-unit townhome in a great family neighborhood and just move right in. Owners have lovingly made this a home that can be appreciated by all - and with a great price, it's a gem! With 3 nice bedrooms, 1 1/2 baths, lovely living room, fenced-in yard, patio, shed and so much more, this home can be yours at a price that is affordable to anyone who is currently renting and not getting the deductions that come with home ownership! Add to all of this a roughed-out basement and energy-efficient utilities and you have a home that can be a center-point for your living for many years. This home has had an Energy Audit from the Energize Delaware Program and the attic, basement and exterior walls were insulated to modern standards. The home is now insulated and is quieter, more efficient and more economic with regards to utility costs. Or, make the investment in a very rentable home that can be an income producer for you, as well. Please come by and See what this park-like area holds with this diamond ready to shine.
Location
State DE
County New Castle
Area Newark/Glasgow (30905)
Zoning NCTH
Rooms
Other Rooms Living Room, Dining Room, Primary Bedroom, Bedroom 2, Kitchen, Breakfast Room, Bedroom 1, Other, Attic
Basement Full, Unfinished
Interior
Interior Features Primary Bath(s), Butlers Pantry, Breakfast Area
Hot Water Electric
Heating Forced Air
Cooling Central A/C
Flooring Wood
Equipment Cooktop, Built-In Range, Oven - Self Cleaning, Dishwasher, Refrigerator, Built-In Microwave
Fireplace N
Window Features Energy Efficient
Appliance Cooktop, Built-In Range, Oven - Self Cleaning, Dishwasher, Refrigerator, Built-In Microwave
Heat Source Oil
Laundry Basement
Exterior
Exterior Feature Patio(s)
Fence Other
Water Access N
Roof Type Pitched,Shingle
Accessibility None
Porch Patio(s)
Garage N
Building
Lot Description Corner
Story 2
Foundation Brick/Mortar
Sewer Public Sewer
Water Public
Architectural Style Other
Level or Stories 2
Additional Building Above Grade, Shed
New Construction N
Schools
School District Christina
Others
Senior Community No
Tax ID 09-021.40-206
Ownership Fee Simple
Acceptable Financing Conventional, VA, FHA 203(b)
Listing Terms Conventional, VA, FHA 203(b)
Financing Conventional,VA,FHA 203(b)
Read Less
Want to know what your home might be worth? Contact us for a FREE valuation!

Our team is ready to help you sell your home for the highest possible price ASAP

Bought with Sean w Brooks • Keller Williams Realty Wilmington

GET MORE INFORMATION





