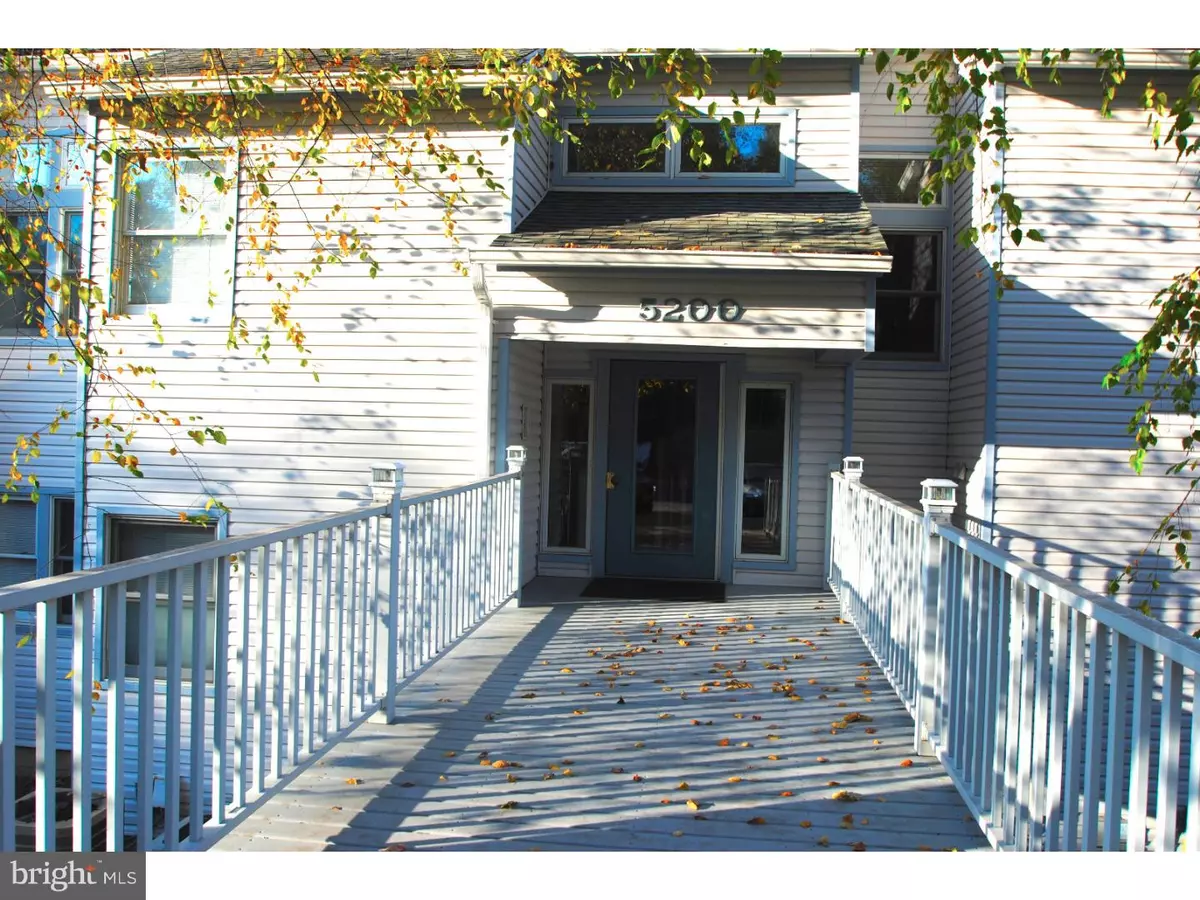$99,000
$104,000
4.8%For more information regarding the value of a property, please contact us for a free consultation.
5201 DIANA DR Wilmington, DE 19808
1 Bed
1 Bath
Key Details
Sold Price $99,000
Property Type Single Family Home
Sub Type Unit/Flat/Apartment
Listing Status Sold
Purchase Type For Sale
Subdivision Birch Pointe
MLS Listing ID 1000444975
Sold Date 09/28/17
Style Contemporary
Bedrooms 1
Full Baths 1
HOA Fees $330/mo
HOA Y/N N
Originating Board TREND
Year Built 1985
Annual Tax Amount $1,448
Tax Year 2016
Property Description
RECENTLY professionally cleaned! NEW heat pump & AC (2013, $8,000 value). NEWER washer & dryer. NEW paint throughout! Welcome home to this beautifully maintained 1 bedroom, 1 bath condo in the desirable Birch Pointe. Generous size rooms, vaulted ceilings, a ground level location that overlooks the woods which makes sitting on your balcony peaceful. The main level flooring was replaced in 2009, as well as new carpet, new lighting and a renovation to vault the kitchen ceiling. Your kitchen overlooks the dining room and has plenty of cabinet and counter space. Newer kitchen sink as well! Next to the kitchen is the walk in laundry room with washer and dryer included! The oversized living room has a fireplace with french doors that open to your balcony. The master bedroom has a large closet, high ceilings and also french doors to your balcony. The laminate floors in the bathroom were replaced in 2009 as well. Right in the heart of Pike Creek, add this home to your tour today! News flash, Birch Pointe condo association is offering a discount to home owners who have their condo fee automatically withdrawn from their account and also if you pay 6mo. in advance take advantage of this outstanding offer.
Location
State DE
County New Castle
Area Elsmere/Newport/Pike Creek (30903)
Zoning NCAP
Rooms
Other Rooms Living Room, Dining Room, Primary Bedroom, Kitchen, Family Room, Attic
Interior
Interior Features Primary Bath(s), Kitchen - Island, Butlers Pantry, Ceiling Fan(s), Kitchen - Eat-In
Hot Water Electric
Heating Heat Pump - Electric BackUp, Forced Air
Cooling Central A/C
Flooring Fully Carpeted, Vinyl
Fireplaces Number 1
Fireplaces Type Non-Functioning
Equipment Dishwasher, Disposal
Fireplace Y
Appliance Dishwasher, Disposal
Laundry Main Floor
Exterior
Exterior Feature Balcony
Utilities Available Cable TV
Water Access N
Roof Type Pitched,Shingle
Accessibility None
Porch Balcony
Garage N
Building
Story 1
Foundation Concrete Perimeter
Sewer Public Sewer
Water Public
Architectural Style Contemporary
Level or Stories 1
Structure Type Cathedral Ceilings,9'+ Ceilings
New Construction N
Schools
Elementary Schools Linden Hill
Middle Schools Skyline
High Schools John Dickinson
School District Red Clay Consolidated
Others
Pets Allowed Y
HOA Fee Include Common Area Maintenance,Lawn Maintenance,Snow Removal,Trash
Senior Community No
Tax ID 08-042.20-122.C.0205
Ownership Fee Simple
Acceptable Financing Conventional, VA, FHA 203(b), USDA
Listing Terms Conventional, VA, FHA 203(b), USDA
Financing Conventional,VA,FHA 203(b),USDA
Pets Allowed Case by Case Basis
Read Less
Want to know what your home might be worth? Contact us for a FREE valuation!

Our team is ready to help you sell your home for the highest possible price ASAP

Bought with Linda Felicetti • Patterson-Schwartz-Hockessin

GET MORE INFORMATION





