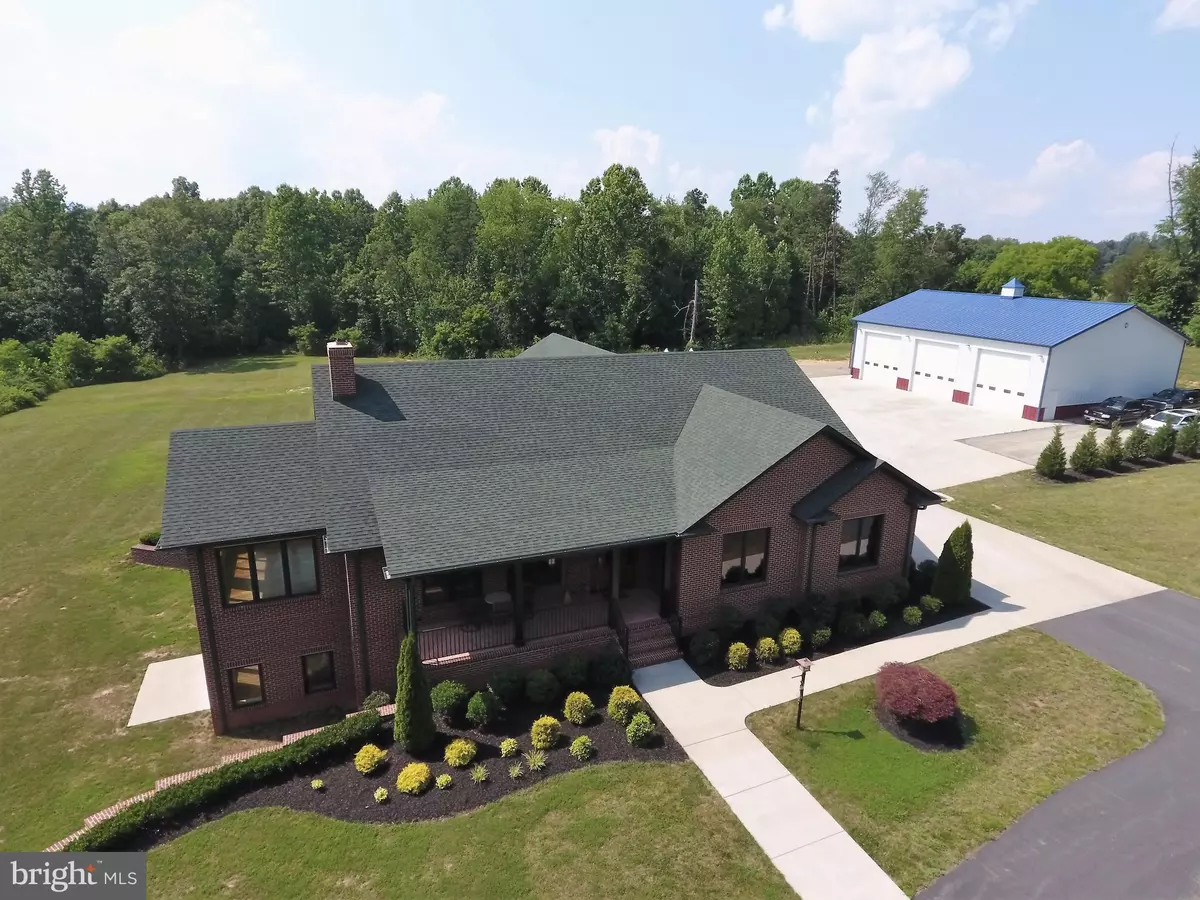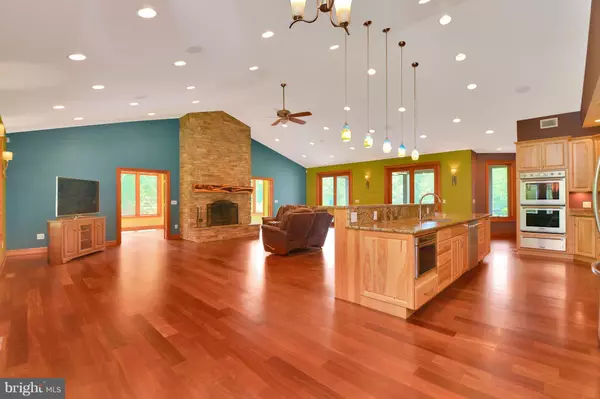$650,000
$799,000
18.6%For more information regarding the value of a property, please contact us for a free consultation.
3451 LILLARDS FORD Brightwood, VA 22715
4 Beds
4 Baths
5,421 SqFt
Key Details
Sold Price $650,000
Property Type Single Family Home
Sub Type Detached
Listing Status Sold
Purchase Type For Sale
Square Footage 5,421 sqft
Price per Sqft $119
Subdivision None Available
MLS Listing ID 1000076179
Sold Date 11/21/17
Style Traditional
Bedrooms 4
Full Baths 3
Half Baths 1
HOA Y/N N
Abv Grd Liv Area 2,803
Originating Board MRIS
Year Built 2012
Annual Tax Amount $3,985
Tax Year 2016
Lot Size 14.926 Acres
Acres 14.93
Property Description
OVER 5000 SQ FT CUSTOM BRICK 4BR/3.5BA, HIGH EFFICIENCY HOME ON 15 AC/3.5 AC CLEARED W/ HIGH SPEED INTERNET. OPEN FLOOR PLAN, VAULTED CEILINGS, SOLID HICKORY CABINETRY, GRANITE, HW FLRS, UL CUSTOM FP, WALLS OF WINDOWS TO CAPTURE VIEWS/NAT LIGHT; *LL HAS 2ND KIT, 10-FT CEILINGS, BR#4 (NTC), 3-CAR GARAGE;* PLUS 3-BAY 3000 SQ FT DETACHED GARAGE. TOO MANY FEATURES TO LIST - MUST SEE!
Location
State VA
County Madison
Zoning A1
Rooms
Other Rooms Primary Bedroom, Bedroom 2, Bedroom 3, Kitchen, Family Room, Sun/Florida Room, In-Law/auPair/Suite, Laundry, Storage Room, Utility Room
Basement Outside Entrance, Side Entrance, Daylight, Full, Fully Finished, Heated, Improved, Shelving, Walkout Level, Windows
Main Level Bedrooms 3
Interior
Interior Features Combination Dining/Living, Combination Kitchen/Living, Family Room Off Kitchen, Kitchen - Island, 2nd Kitchen, Entry Level Bedroom, Built-Ins, Upgraded Countertops, Wood Floors, Recessed Lighting, Floor Plan - Open
Hot Water Tankless, Bottled Gas
Heating Humidifier, Programmable Thermostat, Wood Burn Stove, Zoned, Central
Cooling Zoned, Central A/C, Ceiling Fan(s)
Fireplaces Number 2
Fireplaces Type Mantel(s)
Equipment Central Vacuum, Cooktop, Dishwasher, Disposal, ENERGY STAR Refrigerator, ENERGY STAR Dishwasher, Humidifier, Icemaker, Microwave, Oven - Double, Oven - Wall, Water Heater - Tankless
Fireplace Y
Window Features Casement,Screens
Appliance Central Vacuum, Cooktop, Dishwasher, Disposal, ENERGY STAR Refrigerator, ENERGY STAR Dishwasher, Humidifier, Icemaker, Microwave, Oven - Double, Oven - Wall, Water Heater - Tankless
Heat Source Electric, Wood, Central
Exterior
Exterior Feature Brick
Parking Features Garage Door Opener, Additional Storage Area, Garage - Side Entry, Garage - Front Entry
Garage Spaces 9.0
View Y/N Y
Water Access N
View Trees/Woods, Garden/Lawn
Roof Type Asphalt
Accessibility 36\"+ wide Halls, >84\" Garage Door
Porch Brick
Total Parking Spaces 9
Garage Y
Private Pool N
Building
Lot Description Backs to Trees, Landscaping, Partly Wooded, Trees/Wooded, Open, Private, Secluded
Story 2
Sewer Septic = # of BR
Water Well
Architectural Style Traditional
Level or Stories 2
Additional Building Above Grade, Below Grade, Other
Structure Type 9'+ Ceilings,Vaulted Ceilings
New Construction N
Schools
School District Madison County Public Schools
Others
Senior Community No
Tax ID 41- - - -11
Ownership Fee Simple
Special Listing Condition Standard
Read Less
Want to know what your home might be worth? Contact us for a FREE valuation!

Our team is ready to help you sell your home for the highest possible price ASAP

Bought with Rebecca M Miller • Piedmont Fine Properties

GET MORE INFORMATION





