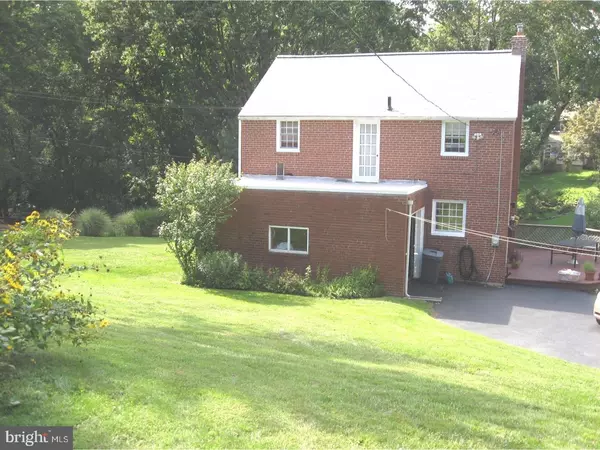$305,000
$309,000
1.3%For more information regarding the value of a property, please contact us for a free consultation.
54 LETITIA LN Media, PA 19063
3 Beds
1 Bath
1,232 SqFt
Key Details
Sold Price $305,000
Property Type Single Family Home
Sub Type Detached
Listing Status Sold
Purchase Type For Sale
Square Footage 1,232 sqft
Price per Sqft $247
Subdivision None Available
MLS Listing ID 1000383581
Sold Date 11/30/17
Style Colonial
Bedrooms 3
Full Baths 1
HOA Y/N N
Abv Grd Liv Area 1,232
Originating Board TREND
Year Built 1949
Annual Tax Amount $4,693
Tax Year 2017
Lot Size 9,148 Sqft
Acres 0.21
Lot Dimensions 110X140
Property Description
A well maintained brick single colonial on popular Letitia Lane in Upper Providence. Walk to "Everyone's Home Town", Media Boro with all it's restaurants, festivals and theater attractions. The home sits beautifully on a large lot with mature plantings, a convenient side deck, a front screened porch, private driveway and a 1 car garage. Entrance through the porch into a formal living room and a formal dining room. The newer kitchen has oak cabinets, room for a table and black granite counter tops. 3 ample size bedrooms and a full ceramic bath on the second floor. Full basement, 1/2 finished and freshly painted. Lots of yard space would allow the new owner to easily add an addition on to this home. Both the C/A and the roof are newer This property is located in the Rose Tree Media School District and popular Media Elementary School. This is a real gem of a house for your lucky buyer. Showings to begin on September 14th. Call showing # to arrange your tour.
Location
State PA
County Delaware
Area Upper Providence Twp (10435)
Zoning RES
Rooms
Other Rooms Living Room, Dining Room, Primary Bedroom, Bedroom 2, Kitchen, Bedroom 1
Basement Full
Interior
Interior Features Kitchen - Eat-In
Hot Water Electric
Heating Forced Air
Cooling Central A/C
Equipment Dishwasher
Fireplace N
Appliance Dishwasher
Heat Source Oil
Laundry Basement
Exterior
Exterior Feature Deck(s)
Garage Spaces 4.0
Water Access N
Accessibility None
Porch Deck(s)
Total Parking Spaces 4
Garage N
Building
Story 2
Sewer Public Sewer
Water Public
Architectural Style Colonial
Level or Stories 2
Additional Building Above Grade
New Construction N
Schools
Elementary Schools Media
Middle Schools Springton Lake
High Schools Penncrest
School District Rose Tree Media
Others
Senior Community No
Tax ID 35-00-00904-00
Ownership Fee Simple
Read Less
Want to know what your home might be worth? Contact us for a FREE valuation!

Our team is ready to help you sell your home for the highest possible price ASAP

Bought with Adam C Urbany • Keller Williams Real Estate - Media

GET MORE INFORMATION





