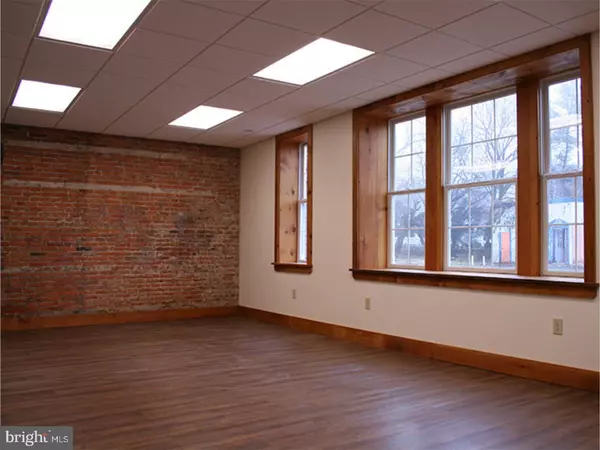$535,000
$650,000
17.7%For more information regarding the value of a property, please contact us for a free consultation.
501 MAIN ST Odessa, DE 19730
0.34 Acres Lot
Key Details
Sold Price $535,000
Property Type Commercial
Listing Status Sold
Purchase Type For Sale
Subdivision None Available
MLS Listing ID 1000321709
Sold Date 12/22/17
HOA Y/N N
Originating Board TREND
Year Built 1856
Annual Tax Amount $334
Tax Year 2016
Lot Size 0.340 Acres
Acres 0.34
Lot Dimensions 103X136
Property Description
501 Main Street in Odessa! Take a look at this - center of town beautifully restored historic building. This location offers a great business opportunity for potential buyers. It has a rich history in Odessa and the original brick foundation has been occupying the lot since 1856. It was once home to a carriage workshop and also a blacksmith shop. Restored and remodeled into new, bright, open retail and office space this building holds many possibilities. New hardwood floors are found throughout the property, as well as new windows, lighting and utilities. An original brick wall in the downstairs retail space is still in use, providing gorgeous aesthetic to the property. Upstairs on the second floor more finished and updated office space is found, along with a break room with new appliances. The unfinished attic on the third floor offers a vast space for storage.
Location
State DE
County New Castle
Area South Of The Canal (30907)
Zoning 24C-2
Direction Northeast
Rooms
Other Rooms Primary Bedroom
Interior
Hot Water Electric
Flooring Wood, Vinyl
Fireplace N
Exterior
Utilities Available Water Available, Sewer Available, Natural Gas Available, Phone, Cable TV Available, Above Ground
Water Access N
Roof Type Pitched,Shingle
Street Surface US Highway/Interstate
Garage N
Building
Building Description Paneled Walls,Other,Plaster Walls,Wood Walls,Masonry, Display Window,Refrigerator(s)
Foundation Stone
Sewer Public Sewer
Water Public
Structure Type Paneled Walls,Other,Plaster Walls,Wood Walls,Masonry
New Construction N
Schools
School District Appoquinimink
Others
Tax ID 24-003.00-079
Ownership Fee Simple
Read Less
Want to know what your home might be worth? Contact us for a FREE valuation!

Our team is ready to help you sell your home for the highest possible price ASAP

Bought with Lorraine C Sheldon • Emory Hill Residential Real Estate
GET MORE INFORMATION





