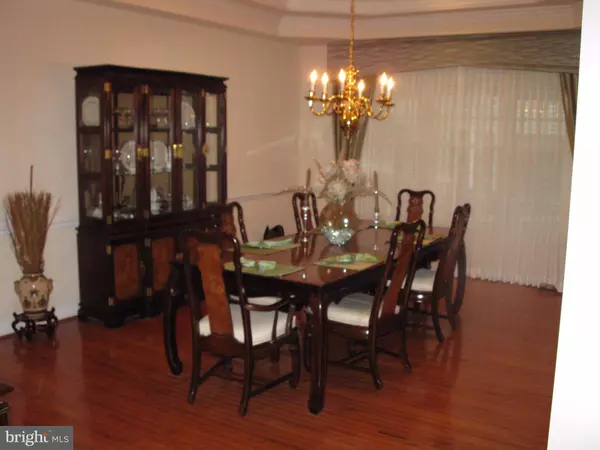$710,000
$725,000
2.1%For more information regarding the value of a property, please contact us for a free consultation.
13107 BIG CEDAR LN Bowie, MD 20720
4 Beds
5 Baths
1.13 Acres Lot
Key Details
Sold Price $710,000
Property Type Single Family Home
Sub Type Detached
Listing Status Sold
Purchase Type For Sale
Subdivision Westwood
MLS Listing ID 1000035731
Sold Date 11/30/17
Style Colonial
Bedrooms 4
Full Baths 4
Half Baths 1
HOA Fees $100/mo
HOA Y/N Y
Originating Board MRIS
Year Built 2005
Annual Tax Amount $10,220
Tax Year 2016
Lot Size 1.129 Acres
Acres 1.13
Property Description
REDUCED. PRICED TO SELL. APPRAISED @ 850K .APPROX. 8K SQFT. 4 BR, 4 1/2 BA, OVER SIZED 2 CAR GARAGE, SUN & MORNING ROOM, 1ST FLOOR LIBRARY, GOURMET KITCHEN WITH BREAKFAST BAR, 2 STORY FOYER & FAMILY ROOM, DUAL STAIRWAYS, REC ROOM W/ FULL BAR, THEATER, GAME, STUDY, DEN & EXERCISE ROOMS IN LOWER LEVEL. 42 X 24 PATIO WITH KITCHEN & BAR AREA, SPRINKLER, BACK UP GENERATOR, FENCED YARD, 4 ZONE HEAT & AC
Location
State MD
County Prince Georges
Zoning RE
Rooms
Other Rooms Living Room, Dining Room, Primary Bedroom, Sitting Room, Bedroom 2, Bedroom 3, Bedroom 4, Kitchen, Game Room, Family Room, Den, Library, Foyer, Breakfast Room, 2nd Stry Fam Ovrlk, 2nd Stry Fam Rm, Study, Sun/Florida Room, Exercise Room, Laundry, Other, Utility Room
Basement Outside Entrance, Connecting Stairway, Rear Entrance, Sump Pump, Fully Finished, Full, Walkout Stairs
Interior
Interior Features Breakfast Area, Kitchen - Island, Butlers Pantry, Built-Ins, Chair Railings, Upgraded Countertops, Crown Moldings, Primary Bath(s), Double/Dual Staircase, Wet/Dry Bar, WhirlPool/HotTub, Wood Floors, Floor Plan - Open
Hot Water Natural Gas
Heating Floor Furnace, Heat Pump(s), Zoned
Cooling Central A/C, Heat Pump(s)
Fireplaces Number 1
Equipment Washer/Dryer Hookups Only, Dishwasher, Disposal, Dryer, Exhaust Fan, Icemaker, Intercom, Microwave, Refrigerator, Oven - Self Cleaning, Washer, Water Heater, Stove
Fireplace Y
Appliance Washer/Dryer Hookups Only, Dishwasher, Disposal, Dryer, Exhaust Fan, Icemaker, Intercom, Microwave, Refrigerator, Oven - Self Cleaning, Washer, Water Heater, Stove
Heat Source Natural Gas
Exterior
Exterior Feature Patio(s)
Parking Features Garage Door Opener, Garage - Side Entry
Garage Spaces 2.0
Fence Decorative, Rear, Other
Utilities Available Under Ground, Fiber Optics Available, Cable TV Available
Water Access N
Accessibility None
Porch Patio(s)
Attached Garage 2
Total Parking Spaces 2
Garage Y
Private Pool N
Building
Lot Description Backs to Trees, Landscaping, Premium, No Thru Street, Partly Wooded, Trees/Wooded
Story 3+
Sewer Public Sewer
Water Public
Architectural Style Colonial
Level or Stories 3+
New Construction N
Schools
Elementary Schools Glenn Dale
Middle Schools Thomas Johnson
School District Prince George'S County Public Schools
Others
Senior Community No
Tax ID 17073250420
Ownership Fee Simple
Security Features Security System,Smoke Detector,Intercom
Special Listing Condition Standard
Read Less
Want to know what your home might be worth? Contact us for a FREE valuation!

Our team is ready to help you sell your home for the highest possible price ASAP

Bought with Alonso L Alsop • Fairfax Realty Elite
GET MORE INFORMATION





