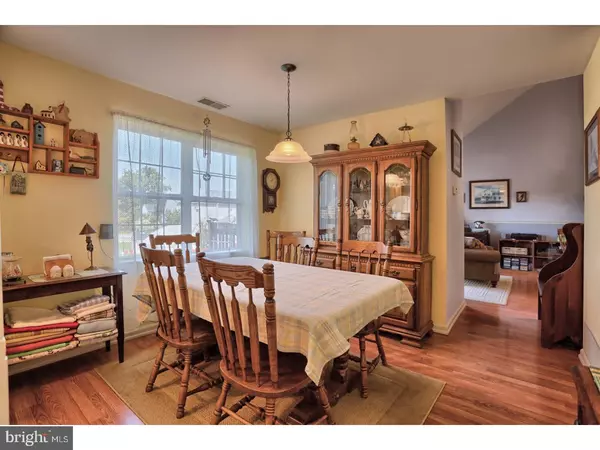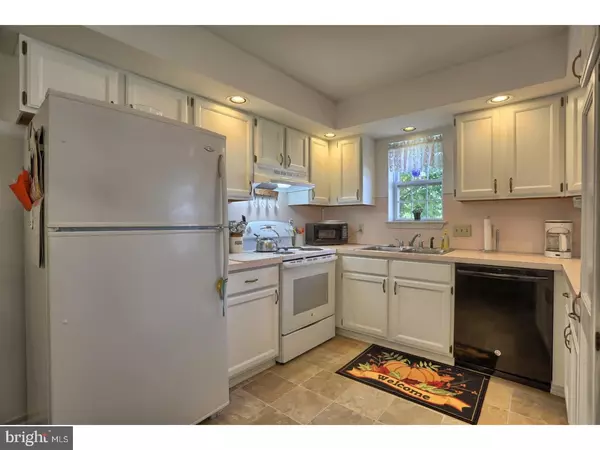$197,000
$195,000
1.0%For more information regarding the value of a property, please contact us for a free consultation.
111 VIA DOLOROSA DR Blandon, PA 19510
3 Beds
2 Baths
1,740 SqFt
Key Details
Sold Price $197,000
Property Type Single Family Home
Sub Type Detached
Listing Status Sold
Purchase Type For Sale
Square Footage 1,740 sqft
Price per Sqft $113
Subdivision Willow Gardens
MLS Listing ID 1000259625
Sold Date 10/30/17
Style Traditional
Bedrooms 3
Full Baths 1
Half Baths 1
HOA Y/N N
Abv Grd Liv Area 1,320
Originating Board TREND
Year Built 1992
Annual Tax Amount $4,631
Tax Year 2017
Lot Size 10,454 Sqft
Acres 0.24
Lot Dimensions IRREG
Property Description
Welcome to 111 Via Dolorosa Dr in Maidencreek Township. This 3 BR, 1.5 bath home in the Fleetwood Area School District offers 1740 sf of finished living area tucked away in the Willow Gardens community on a quiet street but with ease of access and only minutes to Rtes 222, 78, 12 and 422 for those with commuting needs. Pride of ownership is evident through out and welcomes you upon entering. You will be wowed by the 2 story vaulted cathedral ceiling Great Room with full wall stone surround gas fireplace that also provides access to the great for entertaining multi tier deck overlooking level rear yard grounds and garden. The beautiful wide plank Pergo hardwoods lead from the great room to the dining room. Open floor plan connects the DR to the sure to please white full eat-in kitchen with pantry and new vinyl tile flooring. A powder room completes the main level. Take the stairs to the owners suite with private access to the full tub shower bath. 2 additional BR's both with generous closet space complete the upper level. LL includes a finished family room with wide plank vinyl hardwoods and surround sound wiring and is home to the adjoining laundry room. All this plus efficient heat pump HVAC, 2 car attached garage, move-in ready condition and washer, dryer and refrigerator remain. Schedule your showing today!
Location
State PA
County Berks
Area Maidencreek Twp (10261)
Zoning RES
Rooms
Other Rooms Living Room, Dining Room, Primary Bedroom, Bedroom 2, Kitchen, Family Room, Bedroom 1, Attic
Basement Full, Fully Finished
Interior
Interior Features Kitchen - Eat-In
Hot Water Electric
Heating Electric, Heat Pump - Electric BackUp, Forced Air
Cooling Central A/C
Flooring Fully Carpeted, Vinyl
Fireplaces Number 1
Fireplaces Type Gas/Propane
Equipment Built-In Range, Dishwasher, Disposal
Fireplace Y
Appliance Built-In Range, Dishwasher, Disposal
Heat Source Electric
Laundry Basement
Exterior
Exterior Feature Deck(s), Porch(es)
Parking Features Inside Access, Garage Door Opener
Garage Spaces 5.0
Water Access N
Roof Type Pitched,Shingle
Accessibility None
Porch Deck(s), Porch(es)
Attached Garage 2
Total Parking Spaces 5
Garage Y
Building
Lot Description Level, Open, Front Yard, Rear Yard, SideYard(s)
Story 2
Foundation Concrete Perimeter
Sewer Public Sewer
Water Public
Architectural Style Traditional
Level or Stories 2
Additional Building Above Grade, Below Grade
Structure Type Cathedral Ceilings
New Construction N
Schools
High Schools Fleetwood Senior
School District Fleetwood Area
Others
Senior Community No
Tax ID 61-5411-20-81-0179
Ownership Fee Simple
Acceptable Financing Conventional, VA, FHA 203(b)
Listing Terms Conventional, VA, FHA 203(b)
Financing Conventional,VA,FHA 203(b)
Read Less
Want to know what your home might be worth? Contact us for a FREE valuation!

Our team is ready to help you sell your home for the highest possible price ASAP

Bought with Bev Kalb • Century 21 Longacre Realty

GET MORE INFORMATION





