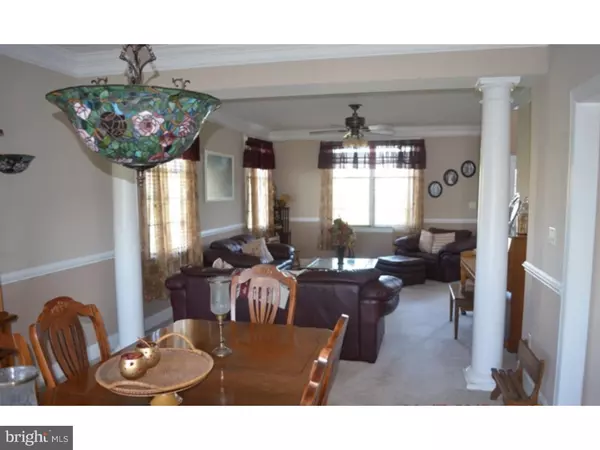$487,500
$515,000
5.3%For more information regarding the value of a property, please contact us for a free consultation.
7386 WOODSTONE CIR Macungie, PA 18062
4 Beds
4 Baths
3,514 SqFt
Key Details
Sold Price $487,500
Property Type Single Family Home
Sub Type Detached
Listing Status Sold
Purchase Type For Sale
Square Footage 3,514 sqft
Price per Sqft $138
Subdivision Lehigh Crossing
MLS Listing ID 1003907559
Sold Date 04/14/16
Style Colonial
Bedrooms 4
Full Baths 3
Half Baths 1
HOA Y/N N
Abv Grd Liv Area 3,514
Originating Board TREND
Year Built 2008
Annual Tax Amount $9,129
Tax Year 2016
Lot Size 0.478 Acres
Acres 0.48
Lot Dimensions 135X206
Property Description
Welcome to Toll Brothers- Lehigh Crossing, Columbia/Williamsburg style model. This 4 bedroom 3 full, 1 half bathroom home offers an open concept living with a soaring 2 story foyer enhanced by the curved oak staircase that leads you upstairs to 4 bedrooms/2 baths. The Master suite includes an en-suite, sitting area and walk-in closet (10x17'9"). Follow the hardwood flooring into the Palladium style kitchen that features a double oven, center island, granite counters and a walk-in pantry. The 2 story Great room features a gas stoned fireplace, cathedral ceiling and back staircase. Fully finished Basement adds an additional 1,000sq ft to this home. It features a full bathroom, baseboard electric heat, walk up steps to the back yard that looks out onto the 3 acre community Open Park. All of this sits on a Half Acre lot with so much more to offer. Come view this beautiful home located in the East Penn School District. *ONE YEAR HOME WARRANTY*
Location
State PA
County Lehigh
Area Lower Macungie Twp (12311)
Zoning S
Rooms
Other Rooms Living Room, Dining Room, Primary Bedroom, Bedroom 2, Bedroom 3, Kitchen, Family Room, Bedroom 1, Laundry, Other
Basement Full, Fully Finished
Interior
Interior Features Kitchen - Eat-In
Hot Water Natural Gas
Heating Gas, Forced Air
Cooling Central A/C
Flooring Wood, Fully Carpeted, Vinyl
Fireplaces Number 1
Fireplaces Type Stone, Gas/Propane
Fireplace Y
Heat Source Natural Gas
Laundry Main Floor
Exterior
Exterior Feature Deck(s), Patio(s)
Garage Spaces 6.0
Water Access N
Roof Type Asbestos Shingle
Accessibility None
Porch Deck(s), Patio(s)
Attached Garage 3
Total Parking Spaces 6
Garage Y
Building
Lot Description Level, Open, Front Yard, Rear Yard
Story 2
Sewer Public Sewer
Water Public
Architectural Style Colonial
Level or Stories 2
Additional Building Above Grade
Structure Type Cathedral Ceilings,High
New Construction N
Schools
Middle Schools Eyer
High Schools Emmaus
School District East Penn
Others
Tax ID 546466551214-00001
Ownership Fee Simple
Acceptable Financing Conventional, VA, FHA 203(b)
Listing Terms Conventional, VA, FHA 203(b)
Financing Conventional,VA,FHA 203(b)
Read Less
Want to know what your home might be worth? Contact us for a FREE valuation!

Our team is ready to help you sell your home for the highest possible price ASAP

Bought with Monica L Ciliberti • Weichert Realtors

GET MORE INFORMATION





