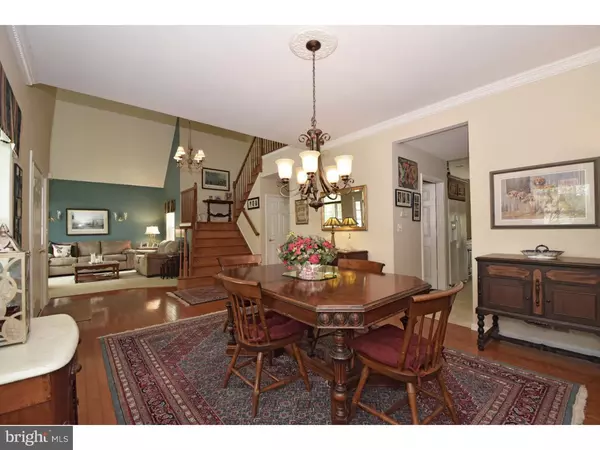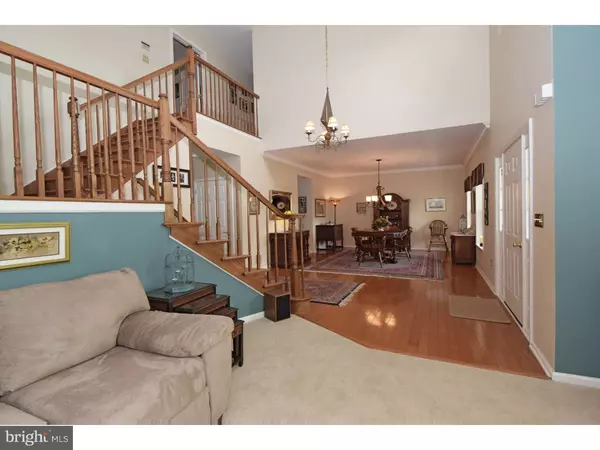$469,000
$479,000
2.1%For more information regarding the value of a property, please contact us for a free consultation.
7 HIGGINS FARM RD Stockton, NJ 08559
4 Beds
3 Baths
2,552 SqFt
Key Details
Sold Price $469,000
Property Type Single Family Home
Sub Type Detached
Listing Status Sold
Purchase Type For Sale
Square Footage 2,552 sqft
Price per Sqft $183
Subdivision Maple Lawn Farm
MLS Listing ID 1003906545
Sold Date 08/19/16
Style Colonial
Bedrooms 4
Full Baths 2
Half Baths 1
HOA Y/N N
Abv Grd Liv Area 2,552
Originating Board TREND
Year Built 2000
Annual Tax Amount $10,377
Tax Year 2016
Lot Size 0.339 Acres
Acres 0.34
Lot Dimensions 80 X 184
Property Description
Graceful blend of traditional styling with contemporary design in the heart of walkable Sergeantsville. Situated in coveted Maple Lawn Farms, this fine home has been meticulously maintained, is fresh, clean and comfortable! Congenial floor plan accommodates every lifestyle. Upgraded finishes, fixtures and components are beyond the standard. Complete granite kitchen remodel 2011. All new Energy Star windows 2012. Finished basement well-designed for all kinds of enjoyments and flexible uses. Glorious back yard an oasis of resplendent plantings and hardscapes. Newer deck and paver patio, koi pond and a plethora of perennial plants that give constant beauty. There's a lot to do nearby - hiking, canoeing, horseback riding, biking, antiquing and fine dining are just a few. Square footage as per public records and does not include finished basement.
Location
State NJ
County Hunterdon
Area Delaware Twp (21007)
Zoning V-3
Rooms
Other Rooms Living Room, Dining Room, Primary Bedroom, Bedroom 2, Bedroom 3, Kitchen, Family Room, Bedroom 1, Laundry, Other, Attic
Basement Full, Fully Finished
Interior
Interior Features Primary Bath(s), Butlers Pantry, Ceiling Fan(s), WhirlPool/HotTub, Stall Shower, Dining Area
Hot Water Propane
Heating Propane, Forced Air
Cooling Central A/C
Flooring Wood, Fully Carpeted, Vinyl, Tile/Brick
Fireplaces Number 1
Fireplaces Type Marble
Equipment Built-In Range, Oven - Self Cleaning, Dishwasher, Refrigerator, Energy Efficient Appliances, Built-In Microwave
Fireplace Y
Window Features Energy Efficient,Replacement
Appliance Built-In Range, Oven - Self Cleaning, Dishwasher, Refrigerator, Energy Efficient Appliances, Built-In Microwave
Heat Source Bottled Gas/Propane
Laundry Main Floor
Exterior
Exterior Feature Deck(s), Patio(s), Porch(es)
Parking Features Inside Access, Garage Door Opener
Garage Spaces 4.0
Fence Other
Utilities Available Cable TV
Water Access N
Roof Type Pitched
Accessibility None
Porch Deck(s), Patio(s), Porch(es)
Attached Garage 2
Total Parking Spaces 4
Garage Y
Building
Lot Description Level, Open, Front Yard, Rear Yard
Story 2
Sewer Public Sewer
Water Public
Architectural Style Colonial
Level or Stories 2
Additional Building Above Grade
Structure Type Cathedral Ceilings
New Construction N
Schools
High Schools Hunterdon Central
School District Hunterdon Central Regiona Schools
Others
Senior Community No
Tax ID 07-00024-00026
Ownership Fee Simple
Security Features Security System
Read Less
Want to know what your home might be worth? Contact us for a FREE valuation!

Our team is ready to help you sell your home for the highest possible price ASAP

Bought with Walter Klim • RE/MAX Results Realty

GET MORE INFORMATION





