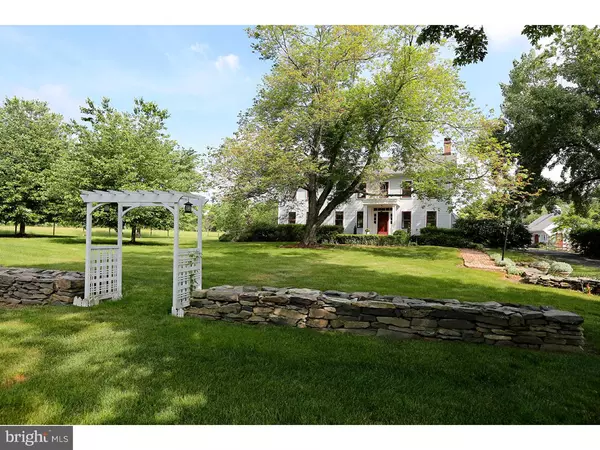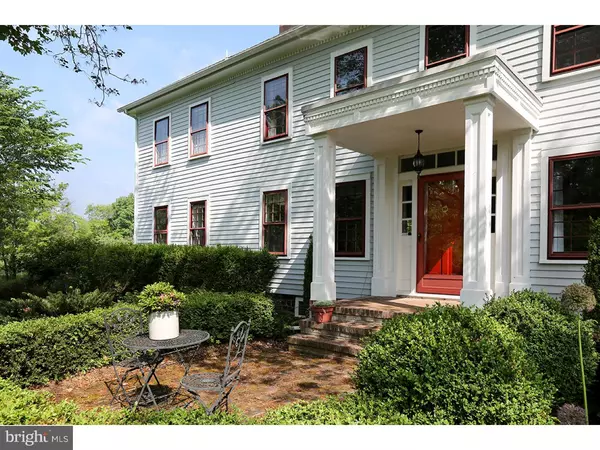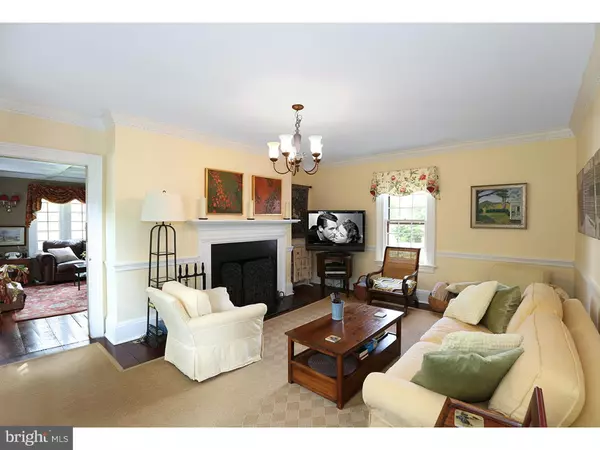$698,500
$789,000
11.5%For more information regarding the value of a property, please contact us for a free consultation.
21 OLD RD Stockton, NJ 08559
3 Beds
3 Baths
3,000 SqFt
Key Details
Sold Price $698,500
Property Type Single Family Home
Sub Type Detached
Listing Status Sold
Purchase Type For Sale
Square Footage 3,000 sqft
Price per Sqft $232
Subdivision None Available
MLS Listing ID 1003906333
Sold Date 08/01/16
Style Colonial
Bedrooms 3
Full Baths 3
HOA Y/N N
Abv Grd Liv Area 3,000
Originating Board TREND
Year Built 1811
Annual Tax Amount $12,792
Tax Year 2016
Lot Size 10.000 Acres
Acres 10.0
Lot Dimensions 10 ACRES
Property Description
Off a quiet country road just north of the quaint villages of Stockton and Raven Rock, this circa 1757 restored Federal home is set on 10 exquisite acres. Beautifully renovated by the current owners, the home features new luxurious baths and a gourmet, eat-in kitchen. The home also offers 4 fireplaces, a lovely living room, dining room, large separate office, 3 bedrooms, 3 bathrooms and a first floor library, which can be used as a 4th en suite bedroom. Stunning original random width wood floors are found throughout the home. For the equestrian, the property has a barn with multiple horse stalls and bucolic fenced pastures. A totally private in-ground pool and pool house are perfect for outdoor living and entertaining. This is truly a rare find and in extraordinary condition throughout!
Location
State NJ
County Hunterdon
Area Kingwood Twp (21016)
Zoning AR-2
Direction South
Rooms
Other Rooms Living Room, Dining Room, Primary Bedroom, Bedroom 2, Kitchen, Family Room, Bedroom 1, In-Law/auPair/Suite, Other, Attic
Basement Full, Unfinished, Drainage System
Interior
Interior Features Primary Bath(s), Kitchen - Island, Butlers Pantry, Water Treat System, Stall Shower, Kitchen - Eat-In
Hot Water Oil
Heating Oil, Forced Air
Cooling Central A/C
Flooring Wood
Fireplaces Type Stone
Equipment Cooktop, Built-In Range, Oven - Wall, Oven - Double, Oven - Self Cleaning, Disposal, Trash Compactor, Energy Efficient Appliances, Built-In Microwave
Fireplace N
Appliance Cooktop, Built-In Range, Oven - Wall, Oven - Double, Oven - Self Cleaning, Disposal, Trash Compactor, Energy Efficient Appliances, Built-In Microwave
Heat Source Oil
Laundry Upper Floor
Exterior
Exterior Feature Porch(es)
Parking Features Garage Door Opener
Garage Spaces 5.0
Fence Other
Pool In Ground
Utilities Available Cable TV
Roof Type Pitched,Shingle
Accessibility None
Porch Porch(es)
Total Parking Spaces 5
Garage Y
Building
Lot Description Level, Open, Front Yard, Rear Yard, SideYard(s)
Story 3+
Foundation Stone
Sewer On Site Septic
Water Well
Architectural Style Colonial
Level or Stories 3+
Additional Building Above Grade, Shed, Barn/Farm Building
New Construction N
Others
Senior Community No
Tax ID 16-00039-00012
Ownership Fee Simple
Security Features Security System
Read Less
Want to know what your home might be worth? Contact us for a FREE valuation!

Our team is ready to help you sell your home for the highest possible price ASAP

Bought with Elizabeth Otto • Lisa James Otto Country Properties

GET MORE INFORMATION





