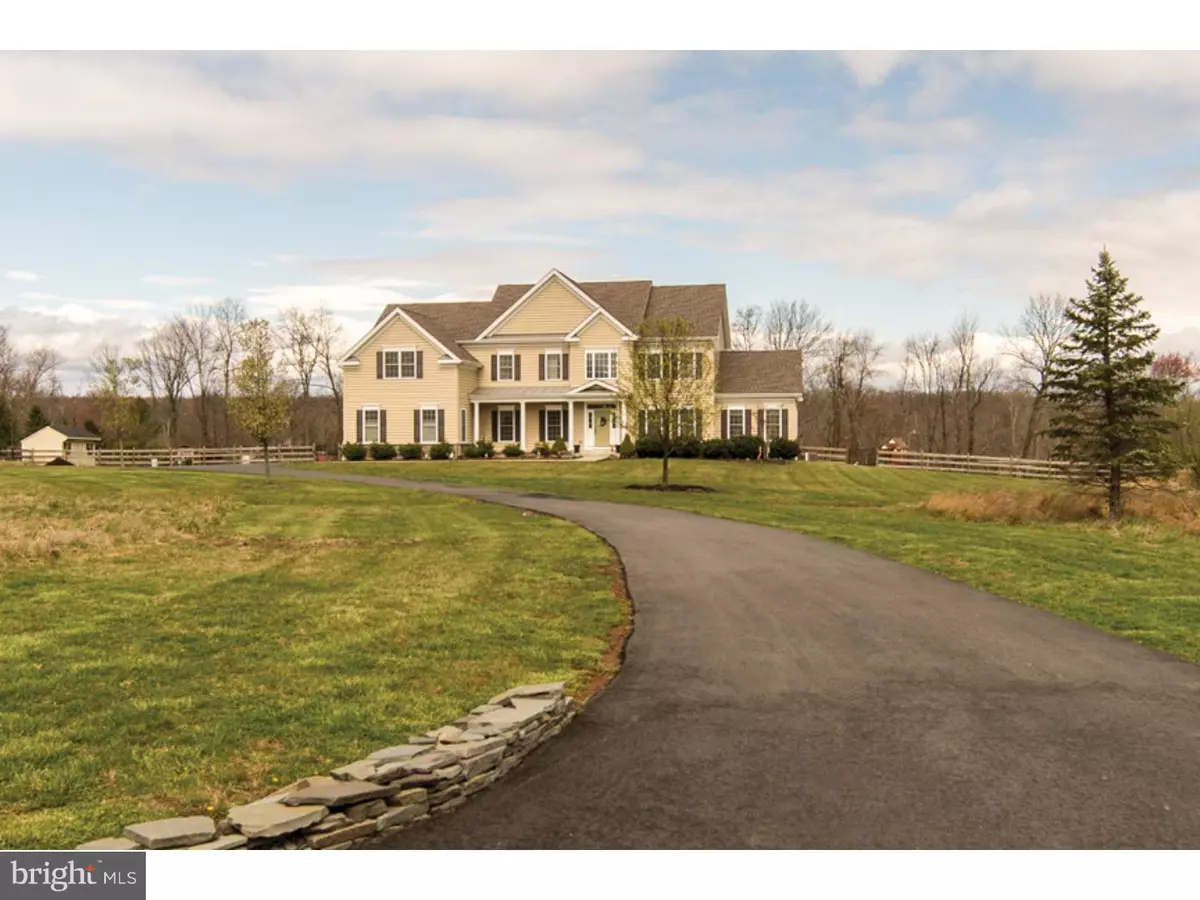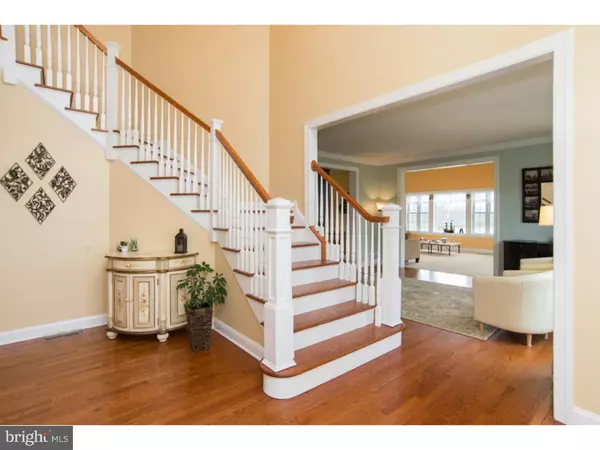$595,000
$599,000
0.7%For more information regarding the value of a property, please contact us for a free consultation.
78 STRIMPLES MILL RD Stockton, NJ 08559
4 Beds
4 Baths
4,277 SqFt
Key Details
Sold Price $595,000
Property Type Single Family Home
Sub Type Detached
Listing Status Sold
Purchase Type For Sale
Square Footage 4,277 sqft
Price per Sqft $139
Subdivision Stockton
MLS Listing ID 1003906261
Sold Date 10/31/16
Style Colonial
Bedrooms 4
Full Baths 3
Half Baths 1
HOA Y/N N
Abv Grd Liv Area 4,277
Originating Board TREND
Year Built 2012
Annual Tax Amount $16,306
Tax Year 2016
Lot Size 6.300 Acres
Acres 6.3
Lot Dimensions 6.30
Property Description
On a quaint country road, this four year old custom colonial, full of desired architectural details, is invitingly positioned down a winding drive. A broad rocking chair front porch enters into the two-story foyer with turned staircase. An open flowing floor plan leads from the office, with french doors to the living room, dining room and a conservatory with a cathedral ceiling. Perfect for cooks is a large, sunny eat-in kitchen, with granite counters and a center island seating area. A blend of cherry cabinets, slate subway tile backsplash, double wall ovens, top-of-the-line stainless steel appliances and a corner pantry adds to the beauty and convenience. Sliding glass doors from the breakfast area access a Trex deck, and the sprawling fenced backyard and gardens. In the two-story great room, with gas fireplace is an additional back staircase. Upstairs, the main bedroom suite has a separate sitting room. The main bath has double sinks with a vanity area, a walk-in shower, corner soaking tub and private WC. Down a hall, that overlooks the foyer and great room below, is a princess suite. Two more bedrooms share a hall bath with private shower and WC area. The large widows throughout this home make a seamless transition to the quiet nature surrounding it. Additional features include; architectural doors with oil-rubbed bronze fixtures, three car garage with adjoining laundry/mudroom entry, 9' ceilings and hardwood floors. This home is centrally located, minutes from Stockton, Lambertville, Flemington and Frenchtown, in the Hunterdon Central Blue Ribbon School District. A short walk down the road is the trail head for the miles of hiking trails.
Location
State NJ
County Hunterdon
Area Delaware Twp (21007)
Zoning A-2
Rooms
Other Rooms Living Room, Dining Room, Primary Bedroom, Bedroom 2, Bedroom 3, Kitchen, Family Room, Bedroom 1, Laundry, Other
Basement Full, Unfinished
Interior
Interior Features Primary Bath(s), Kitchen - Island, Butlers Pantry, Ceiling Fan(s), Dining Area
Hot Water Natural Gas
Heating Propane
Cooling Central A/C
Flooring Wood, Fully Carpeted, Tile/Brick
Fireplaces Number 1
Equipment Cooktop, Oven - Wall, Oven - Double, Dishwasher, Refrigerator
Fireplace Y
Window Features Energy Efficient
Appliance Cooktop, Oven - Wall, Oven - Double, Dishwasher, Refrigerator
Heat Source Bottled Gas/Propane
Laundry Main Floor
Exterior
Exterior Feature Deck(s)
Garage Spaces 6.0
Fence Other
Utilities Available Cable TV
Water Access N
Roof Type Shingle
Accessibility None
Porch Deck(s)
Attached Garage 3
Total Parking Spaces 6
Garage Y
Building
Lot Description Open
Story 2
Foundation Brick/Mortar
Sewer On Site Septic
Water Well
Architectural Style Colonial
Level or Stories 2
Additional Building Above Grade
Structure Type Cathedral Ceilings,9'+ Ceilings
New Construction N
Schools
High Schools Hunterdon Central
School District Hunterdon Central Regiona Schools
Others
Senior Community No
Tax ID 07-00028-00015 01
Ownership Fee Simple
Read Less
Want to know what your home might be worth? Contact us for a FREE valuation!

Our team is ready to help you sell your home for the highest possible price ASAP

Bought with Non Subscribing Member • Non Member Office

GET MORE INFORMATION





