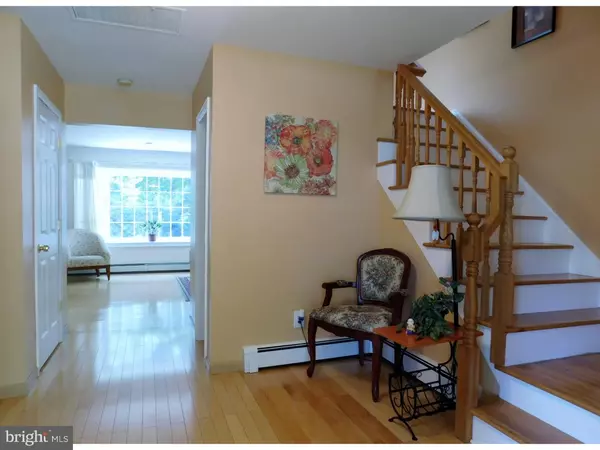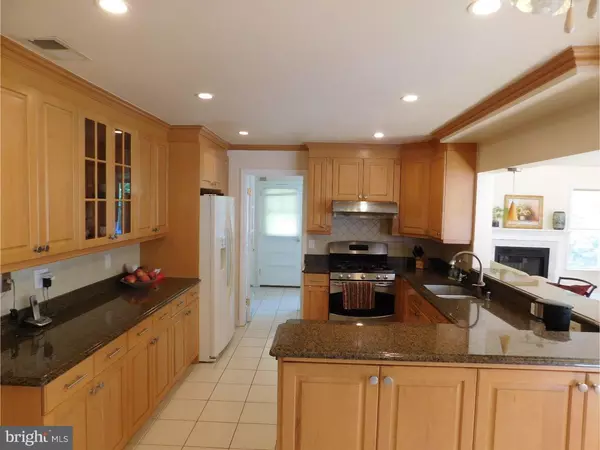$638,000
$669,900
4.8%For more information regarding the value of a property, please contact us for a free consultation.
18 LYNNWOOD RD Edison, NJ 08820
5 Beds
4 Baths
2,934 SqFt
Key Details
Sold Price $638,000
Property Type Single Family Home
Sub Type Detached
Listing Status Sold
Purchase Type For Sale
Square Footage 2,934 sqft
Price per Sqft $217
Subdivision North Edison
MLS Listing ID 1003902509
Sold Date 11/30/16
Style Colonial
Bedrooms 5
Full Baths 3
Half Baths 1
HOA Y/N N
Abv Grd Liv Area 2,934
Originating Board TREND
Year Built 1970
Annual Tax Amount $13,533
Tax Year 2016
Lot Size 10,545 Sqft
Acres 0.24
Lot Dimensions 95X111
Property Description
Absolutely Gorgeous Center Hall Colonial with 5 Bed Rooms, 3.5 Baths,2 car garages and Partial finished Basement in Desirable North Edison Library area. Most of the major parts in house have been upgraded: Roof, Furnace, A/C, Hot water heater, Electrical Panel, Driveway, Deck, Siding, Bay window, Floorings...All replaced; Eat-in Kitchen with Granit counter top, Maple wood Cabinetry, Tile back splash, Stainless steel appliances; Whole house with Hard wood floorings; Huge In-Law Suite on First level with walk-in closet and Full Bath; Enormous Great Room off Kitchen with high ceiling, skylights, ceiling fan, fireplace and build in Book Shelf; All Bath rooms upgraded; Three zone heating system; Fence backyard with Trex wood deck and shed; All these make the 3000 sq. ft. living space house become your next dream home.
Location
State NJ
County Middlesex
Area Edison Twp (21205)
Zoning RBB
Rooms
Other Rooms Living Room, Dining Room, Primary Bedroom, Bedroom 2, Bedroom 3, Kitchen, Family Room, Bedroom 1, In-Law/auPair/Suite, Laundry, Other, Attic
Basement Partial
Interior
Interior Features Primary Bath(s), Butlers Pantry, Skylight(s), Ceiling Fan(s), WhirlPool/HotTub, Stall Shower, Kitchen - Eat-In
Hot Water Natural Gas
Heating Gas, Forced Air
Cooling Central A/C
Flooring Wood
Fireplaces Number 1
Fireplaces Type Marble
Equipment Cooktop, Built-In Range, Oven - Self Cleaning, Dishwasher
Fireplace Y
Window Features Bay/Bow
Appliance Cooktop, Built-In Range, Oven - Self Cleaning, Dishwasher
Heat Source Natural Gas
Laundry Main Floor
Exterior
Exterior Feature Deck(s), Porch(es)
Garage Spaces 5.0
Utilities Available Cable TV
Water Access N
Roof Type Shingle
Accessibility None
Porch Deck(s), Porch(es)
Attached Garage 2
Total Parking Spaces 5
Garage Y
Building
Lot Description Level
Story 2
Foundation Brick/Mortar
Sewer Public Sewer
Water Public
Architectural Style Colonial
Level or Stories 2
Additional Building Above Grade
Structure Type Cathedral Ceilings
New Construction N
Schools
Elementary Schools James Madison
Middle Schools John Adams
High Schools John P Stevens
School District Edison Township Public Schools
Others
Senior Community No
Tax ID 05-00546 K-00052
Ownership Fee Simple
Acceptable Financing Conventional, FHA 203(b)
Listing Terms Conventional, FHA 203(b)
Financing Conventional,FHA 203(b)
Read Less
Want to know what your home might be worth? Contact us for a FREE valuation!

Our team is ready to help you sell your home for the highest possible price ASAP

Bought with Jane Chen • Century 21 Abrams & Associates, Inc.
GET MORE INFORMATION





