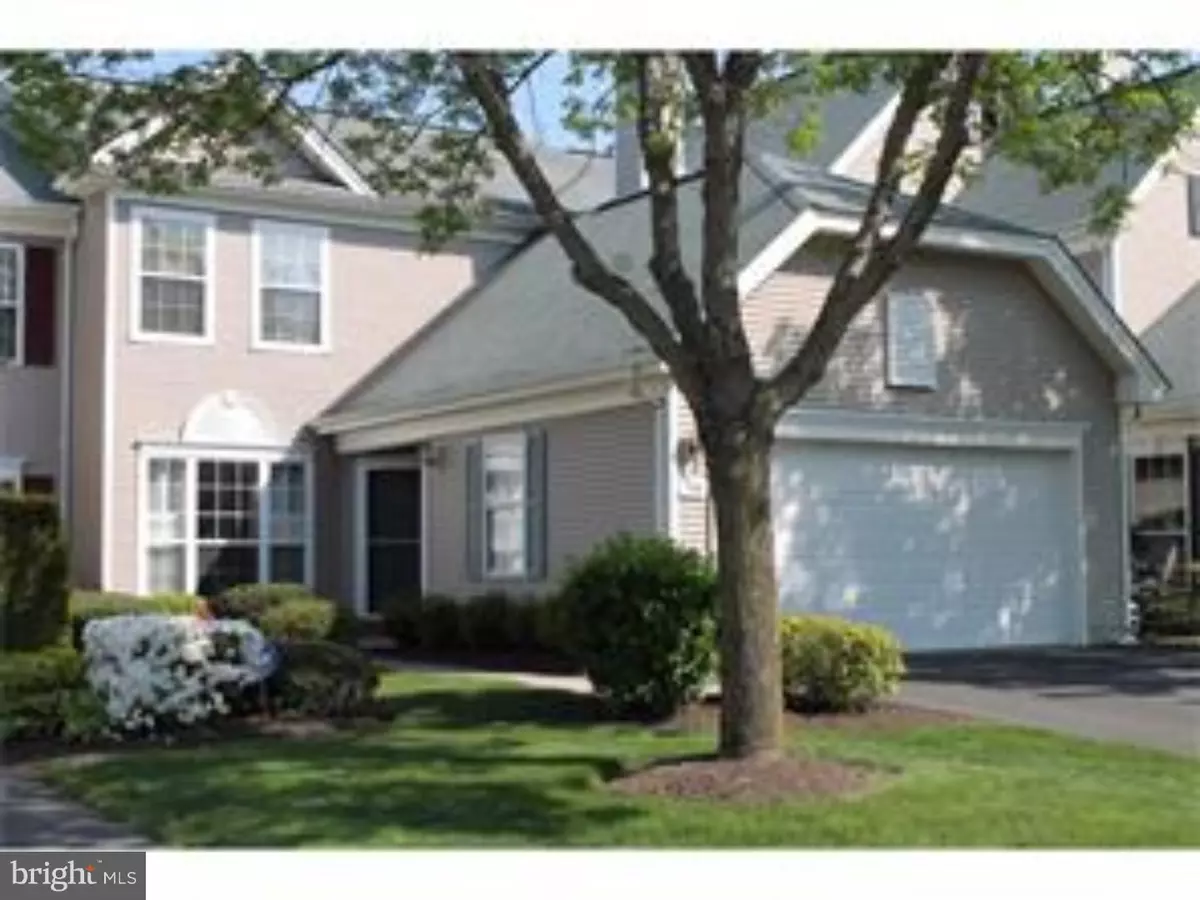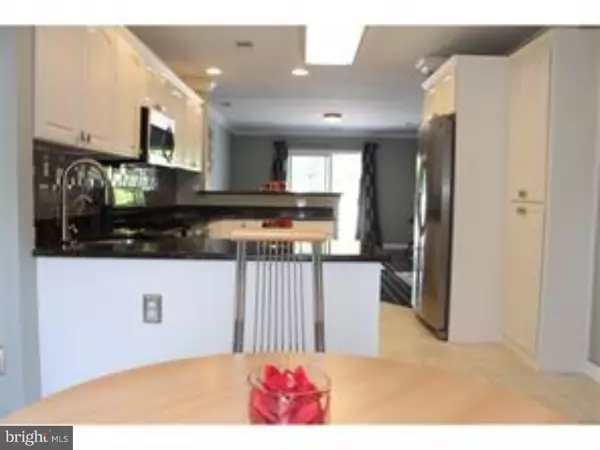$395,000
$399,900
1.2%For more information regarding the value of a property, please contact us for a free consultation.
314 WATKINS RD Pennington, NJ 08534
3 Beds
3 Baths
2,186 SqFt
Key Details
Sold Price $395,000
Property Type Townhouse
Sub Type Interior Row/Townhouse
Listing Status Sold
Purchase Type For Sale
Square Footage 2,186 sqft
Price per Sqft $180
Subdivision Twin Pines
MLS Listing ID 1003888003
Sold Date 10/25/16
Style Colonial
Bedrooms 3
Full Baths 2
Half Baths 1
HOA Fees $326/mo
HOA Y/N Y
Abv Grd Liv Area 2,186
Originating Board TREND
Year Built 1997
Annual Tax Amount $9,368
Tax Year 2016
Lot Dimensions 0X0
Property Description
Nothing to do but move in! That's what you will realize as soon as you step into this recently painted, lovingly maintained, Laurelwood Townhouse. Located in the Village of Twin Pines at Brandon Farms and situated on a premium lot that backs to an open area, this 3 bedroom, 2 bath offers everything a discerning buyer is looking for. From the foyer, straight ahead is the formal dining room and living room, which has a fireplace that also opens to the family room. To the left is the updated eat in kitchen, with stainless appliance package and granite countertops. The family room with sliding glass doors, that lead to the fenced in rear yard, completes this wonderful space. And to the right, you will see the first floor bathroom and interior entrance to the 2 car attached garage. Hardwood floors and crown molding throughout truly add to the charm and character of this home. The 2nd floor is where you will find 2 generously sized bedrooms and the impressive master suite! With its vaulted ceilings and en suite master bath, which has a separate soaker tub and walk in shower, this space will definitely be a favorite! Finally, the laundry room and main hall bath round out the level. With easy access to all major roads, convenient to both Hamilton and Trenton train stations, and close to Pennington Boro, Hopewell Boro, and Princeton, this "not your run of the mill" townhouse is waiting for you!
Location
State NJ
County Mercer
Area Hopewell Twp (21106)
Zoning R-5
Rooms
Other Rooms Living Room, Dining Room, Primary Bedroom, Bedroom 2, Kitchen, Family Room, Bedroom 1, Laundry, Other, Attic
Interior
Interior Features Primary Bath(s), Kitchen - Eat-In
Hot Water Natural Gas
Heating Gas, Forced Air
Cooling Central A/C
Flooring Wood, Fully Carpeted, Tile/Brick
Fireplaces Number 1
Fireplaces Type Gas/Propane
Equipment Dishwasher, Refrigerator
Fireplace Y
Appliance Dishwasher, Refrigerator
Heat Source Natural Gas
Laundry Upper Floor
Exterior
Garage Spaces 4.0
Utilities Available Cable TV
Amenities Available Swimming Pool
Water Access N
Accessibility None
Total Parking Spaces 4
Garage N
Building
Story 2
Sewer Public Sewer
Water Public
Architectural Style Colonial
Level or Stories 2
Additional Building Above Grade
Structure Type Cathedral Ceilings,9'+ Ceilings
New Construction N
Schools
Elementary Schools Stony Brook
Middle Schools Timberlane
High Schools Central
School District Hopewell Valley Regional Schools
Others
HOA Fee Include Pool(s),Common Area Maintenance,Ext Bldg Maint,Lawn Maintenance,Snow Removal,Management
Senior Community No
Tax ID 06-00078 37-00001-C314
Ownership Condominium
Acceptable Financing Conventional
Listing Terms Conventional
Financing Conventional
Read Less
Want to know what your home might be worth? Contact us for a FREE valuation!

Our team is ready to help you sell your home for the highest possible price ASAP

Bought with Joan L Sander • Smires & Associates
GET MORE INFORMATION





