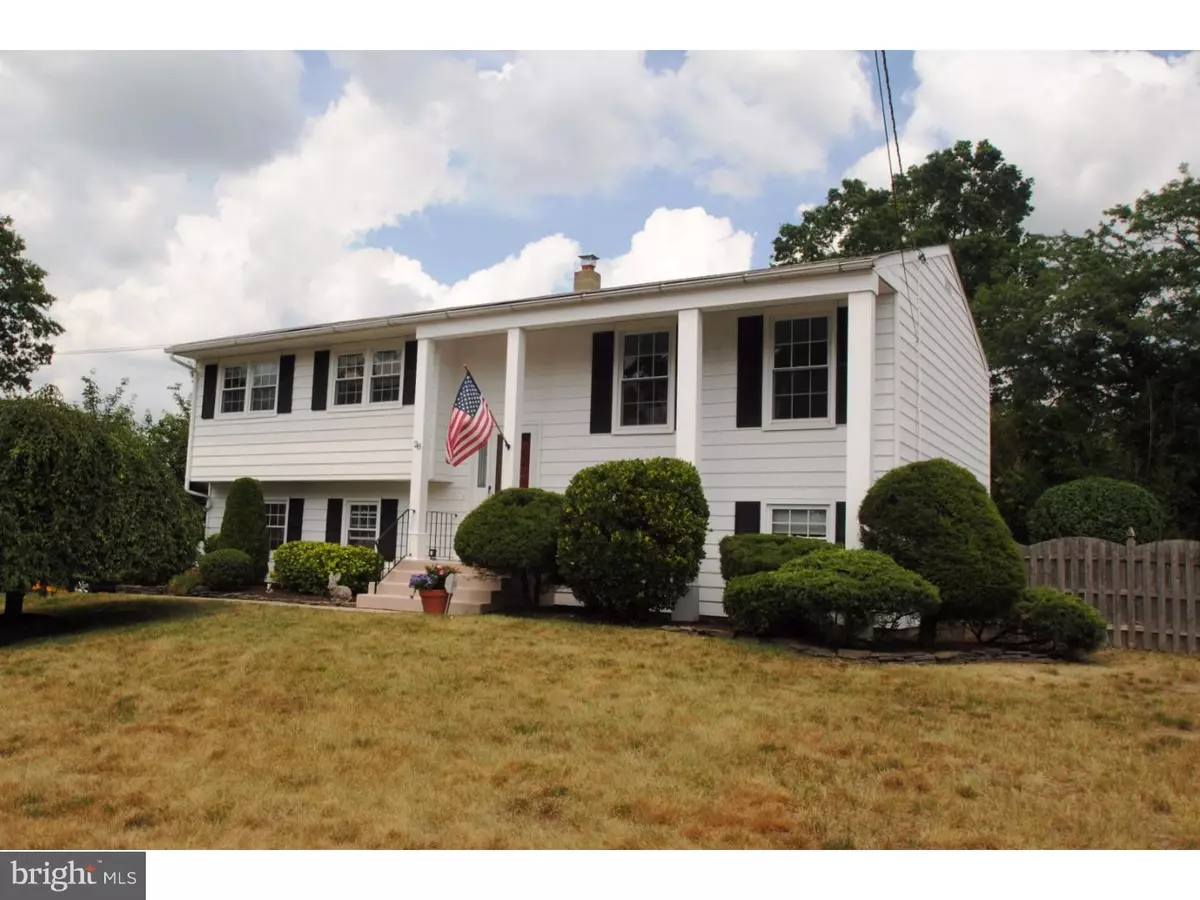$287,500
$295,000
2.5%For more information regarding the value of a property, please contact us for a free consultation.
28 TANGLEWOOD DR Hamilton, NJ 08619
3 Beds
2 Baths
1,536 SqFt
Key Details
Sold Price $287,500
Property Type Single Family Home
Sub Type Detached
Listing Status Sold
Purchase Type For Sale
Square Footage 1,536 sqft
Price per Sqft $187
Subdivision Mercerville
MLS Listing ID 1003886687
Sold Date 09/25/16
Style Traditional,Bi-level
Bedrooms 3
Full Baths 2
HOA Y/N N
Abv Grd Liv Area 1,536
Originating Board TREND
Year Built 1962
Annual Tax Amount $6,621
Tax Year 2015
Lot Size 0.384 Acres
Acres 0.38
Lot Dimensions 155X108
Property Description
The perfect place to call "home!" This wonderfully cared-for, 3 bedroom, 2 full bath bi-level has recently been renovated to include a brand new kitchen with stainless steel appliances, new contemporary lighting, granite counters, pristine white cabinets and matching ceramic tile flooring. Fresh neutral paint can be found throughout the home, both inside and out. The main bath on the upper level was also recently remodeled to include modern fixtures, lighting, and new ceramic tile flooring. Love hardwood floors? Well, this owner has just completely restored the floors with a beautiful southern pecan stain that perfectly accents the red oak grain. While traditionally, all three bedrooms are on the upper level, these owners have chosen to highlight the flexibility of this home's floor plan, by make the entire lower level of the home, their master suite, complete with a private full bath and access to the backyard and sliding glass doors leading to the patio. With a fresh "new" feel, and centrally located to major roadways and the Hamilton Train Station, this home will delight a most discerning buyer.
Location
State NJ
County Mercer
Area Hamilton Twp (21103)
Zoning RES
Rooms
Other Rooms Living Room, Dining Room, Primary Bedroom, Bedroom 2, Kitchen, Family Room, Bedroom 1, Attic
Interior
Interior Features Breakfast Area
Hot Water Natural Gas
Heating Gas, Forced Air
Cooling Central A/C
Flooring Wood, Fully Carpeted, Tile/Brick
Equipment Built-In Range, Dishwasher, Built-In Microwave
Fireplace N
Window Features Replacement
Appliance Built-In Range, Dishwasher, Built-In Microwave
Heat Source Natural Gas
Laundry Lower Floor
Exterior
Exterior Feature Patio(s)
Garage Spaces 4.0
Utilities Available Cable TV
Water Access N
Roof Type Shingle
Accessibility None
Porch Patio(s)
Total Parking Spaces 4
Garage N
Building
Lot Description Level
Foundation Concrete Perimeter, Slab
Sewer Public Sewer
Water Public
Architectural Style Traditional, Bi-level
Additional Building Above Grade
New Construction N
Schools
School District Hamilton Township
Others
Senior Community No
Tax ID 03-01619-00049
Ownership Fee Simple
Read Less
Want to know what your home might be worth? Contact us for a FREE valuation!

Our team is ready to help you sell your home for the highest possible price ASAP

Bought with Michael Gerstnicker • BHHS Fox & Roach - Robbinsville

GET MORE INFORMATION





