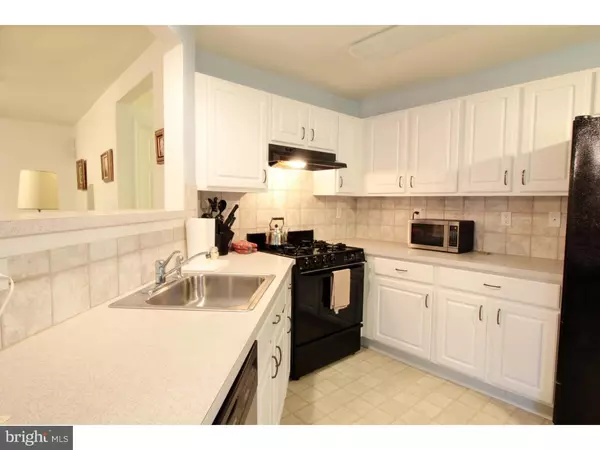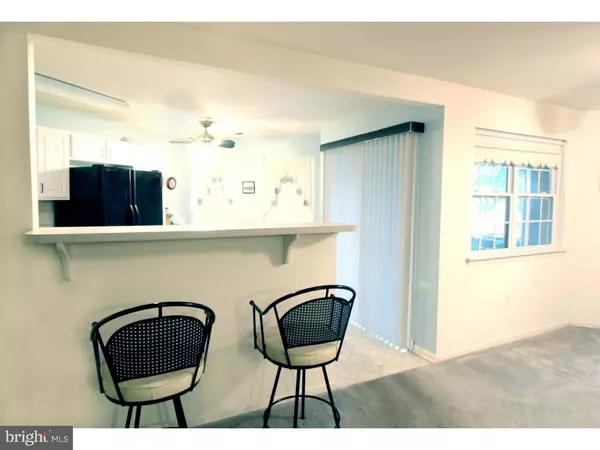$170,000
$175,000
2.9%For more information regarding the value of a property, please contact us for a free consultation.
714 MOWAT CIR Hamilton Square, NJ 08690
2 Beds
2 Baths
1,268 SqFt
Key Details
Sold Price $170,000
Property Type Single Family Home
Sub Type Unit/Flat/Apartment
Listing Status Sold
Purchase Type For Sale
Square Footage 1,268 sqft
Price per Sqft $134
Subdivision Woodlands At Hamilto
MLS Listing ID 1003886827
Sold Date 08/19/16
Style Traditional
Bedrooms 2
Full Baths 2
HOA Fees $245/mo
HOA Y/N Y
Abv Grd Liv Area 1,268
Originating Board TREND
Year Built 2002
Annual Tax Amount $4,286
Tax Year 2015
Property Description
Move-in ready condo in desirable Woodlands at Hamilton. Two bedrooms and two full baths, eat-in kitchen, covered porch, foyer entry, in-suite laundry, and dining room. The foyer entry has hard wood flooring and two coat closets. The open floor plan includes a dining area, large living room, kitchen with breakfast bar, and sliders leading out to the covered porch. The laundry room has a large capacity washer and dryer and a brand new Rheem water heater. Upgraded white cabinets in the kitchen give it a bright-clean look. There's also a tiled backsplash, pantry closet, self-cleaning gas range, dishwasher and ceiling fan. The main bedroom has a walk-in closet and full bath with easy step-in shower and heat lamp. Down the hall is the second bedroom and another full bath with a tub and heat lamp. The unit has six panel doors through out, and fans in both bedrooms, kitchen living room and dining room, programmable thermostat, locked main entry door and intercom to the main door so you can buzz-in your guests. The Woodlands is located in the middle of Hamilton Square across from Veterans Park and close to shopping and restaurants. The community clubhouse offers a social club with organized picnics and parties, dining club, cards, outdoor pool, green house and garden, tennis court and shuffle board. There's also a walking trail with exercise stations and more walking at the nearby park.
Location
State NJ
County Mercer
Area Hamilton Twp (21103)
Zoning RES
Rooms
Other Rooms Living Room, Dining Room, Primary Bedroom, Kitchen, Bedroom 1, Laundry
Interior
Interior Features Primary Bath(s), Butlers Pantry, Ceiling Fan(s), Elevator, Intercom, Stall Shower, Breakfast Area
Hot Water Natural Gas
Heating Gas, Forced Air
Cooling Central A/C, Geothermal
Flooring Wood, Fully Carpeted, Vinyl, Tile/Brick
Equipment Oven - Self Cleaning, Dishwasher
Fireplace N
Appliance Oven - Self Cleaning, Dishwasher
Heat Source Natural Gas
Laundry Main Floor
Exterior
Exterior Feature Porch(es)
Utilities Available Cable TV
Amenities Available Swimming Pool, Tennis Courts, Club House
Water Access N
Accessibility Mobility Improvements
Porch Porch(es)
Garage N
Building
Story 3+
Sewer Public Sewer
Water Public
Architectural Style Traditional
Level or Stories 3+
Additional Building Above Grade, Greenhouse
New Construction N
Schools
School District Hamilton Township
Others
HOA Fee Include Pool(s),Common Area Maintenance,Ext Bldg Maint,Lawn Maintenance,Snow Removal,Trash
Senior Community Yes
Tax ID 03-02575-00166 96
Ownership Condominium
Security Features Security System
Read Less
Want to know what your home might be worth? Contact us for a FREE valuation!

Our team is ready to help you sell your home for the highest possible price ASAP

Bought with Erika De Luca • RE/MAX Tri County
GET MORE INFORMATION





