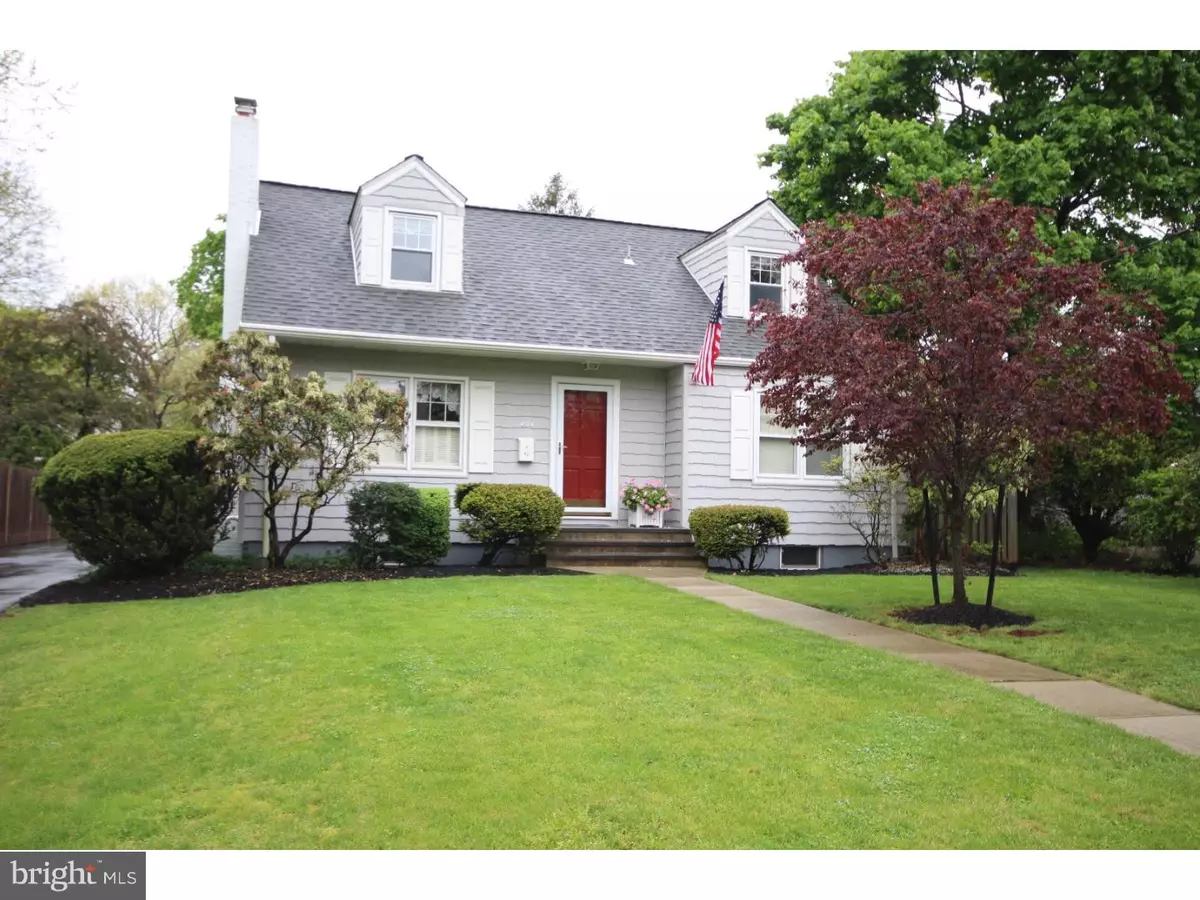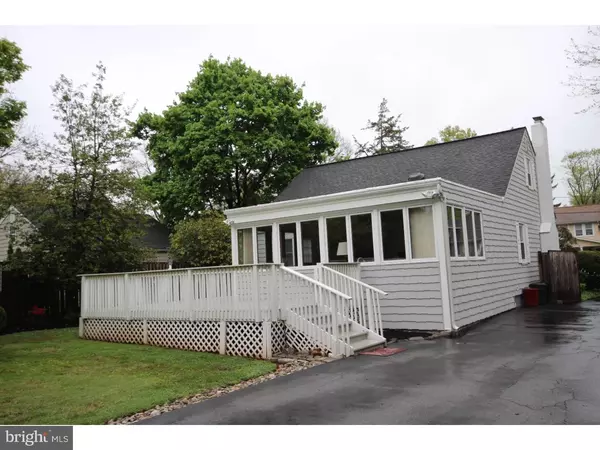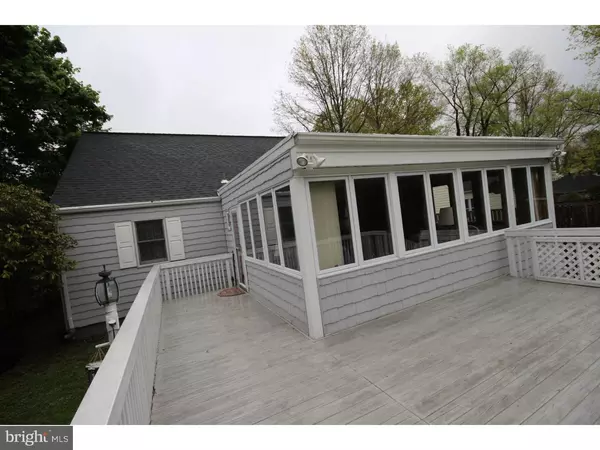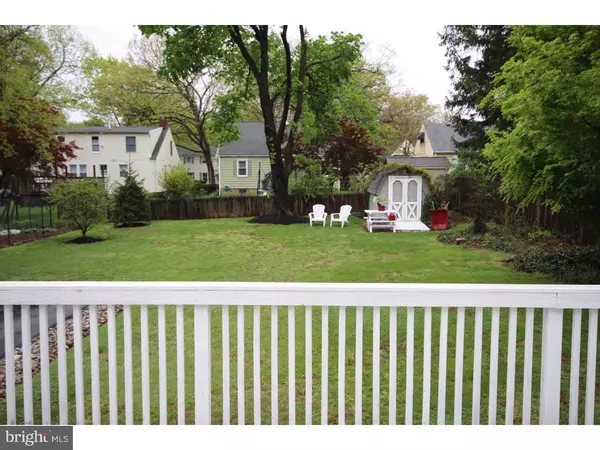$440,000
$449,900
2.2%For more information regarding the value of a property, please contact us for a free consultation.
404 SKED ST Pennington, NJ 08534
3 Beds
2 Baths
1,899 SqFt
Key Details
Sold Price $440,000
Property Type Single Family Home
Sub Type Detached
Listing Status Sold
Purchase Type For Sale
Square Footage 1,899 sqft
Price per Sqft $231
Subdivision None Available
MLS Listing ID 1003884937
Sold Date 09/09/16
Style Cape Cod
Bedrooms 3
Full Baths 2
HOA Y/N N
Abv Grd Liv Area 1,899
Originating Board TREND
Year Built 1957
Annual Tax Amount $12,460
Tax Year 2015
Lot Size 10,800 Sqft
Acres 0.25
Lot Dimensions 60X180
Property Description
Picture perfect Cape Cod with a manicured yard, professional landscaping with perennial gardens and custom deck for BBQs and entertaining and an expanded driveway for ample off street parking. The exterior is low maintenance, clapboard style vinyl siding. There is a front walkway that leads up to the main entrance with a full view, storm door that opens into the living room. The living room features a large picture window, a wood burning fireplace with mantle, built-in cabinets and book shelves and leads way to the formal dining room and main hallway to the right. There is carpeting over hardwood and coat closet in the living room. The dining room features chair rail & leads to the kitchen and opens into the great/family room. The renovated kitchen boasts 42" quiet close cabinets and drawers, granite counters with double stainless steel sinks, ceramic tiled backsplash, under-mount sinks with accent lighting and service window to the great room, all stainless appliances, including a self-clean stove, Microwave/convection oven, dishwasher and a side by side refrigerator and a hardwood floor. The adjoining breakfast room/den is light and bright with closet storage and leads to the back hallway with access to the full, main bathroom, linen closet and main floor bedroom and the staircase to the second level. The full windowed great/family room is light and bright and features built-in cabinets and shelving which surrounds the service window to the kitchen and has deck access. The second level is complete with two bedrooms, one with built-ins and both with closet storage. The bathroom with tub, sink and vanity completes this level. The basement is bright and features ample storage, laundry area with newer washer & dryer and 150 amp electric service panel in 2004.
Location
State NJ
County Mercer
Area Pennington Boro (21108)
Zoning R-80
Rooms
Other Rooms Living Room, Dining Room, Primary Bedroom, Bedroom 2, Kitchen, Family Room, Bedroom 1, Laundry, Other, Attic
Basement Full, Unfinished
Interior
Interior Features Butlers Pantry, Ceiling Fan(s), Dining Area
Hot Water Natural Gas
Heating Gas, Forced Air
Cooling Central A/C
Flooring Wood, Fully Carpeted, Tile/Brick
Fireplaces Number 1
Fireplaces Type Brick
Equipment Oven - Self Cleaning, Dishwasher, Built-In Microwave
Fireplace Y
Appliance Oven - Self Cleaning, Dishwasher, Built-In Microwave
Heat Source Natural Gas
Laundry Basement
Exterior
Exterior Feature Deck(s)
Fence Other
Utilities Available Cable TV
Water Access N
Roof Type Pitched,Shingle
Accessibility None
Porch Deck(s)
Garage N
Building
Lot Description Level, Rear Yard
Story 1.5
Foundation Brick/Mortar
Sewer Public Sewer
Water Public
Architectural Style Cape Cod
Level or Stories 1.5
Additional Building Above Grade
New Construction N
Schools
Elementary Schools Toll Gate Grammar School
Middle Schools Timberlane
High Schools Central
School District Hopewell Valley Regional Schools
Others
Pets Allowed Y
Senior Community No
Tax ID 08-00904-00011
Ownership Fee Simple
Acceptable Financing Conventional
Listing Terms Conventional
Financing Conventional
Pets Allowed Case by Case Basis
Read Less
Want to know what your home might be worth? Contact us for a FREE valuation!

Our team is ready to help you sell your home for the highest possible price ASAP

Bought with Philip Robbins • Callaway Henderson Sotheby's Int'l-Pennington
GET MORE INFORMATION





