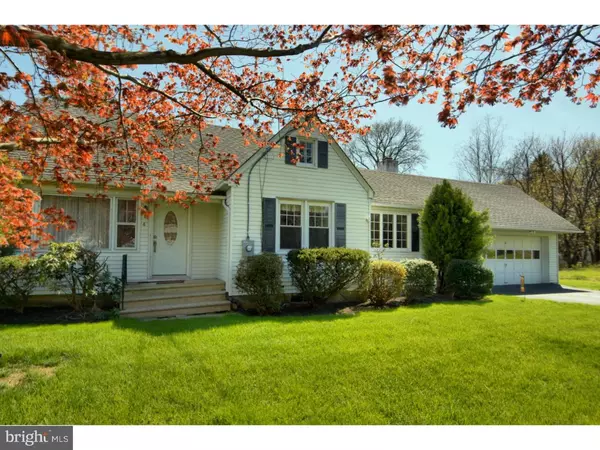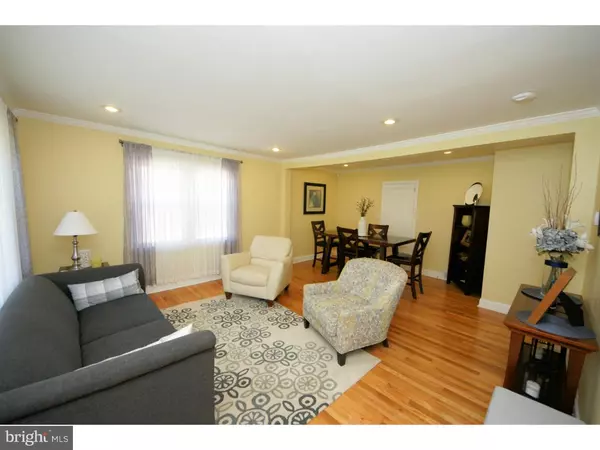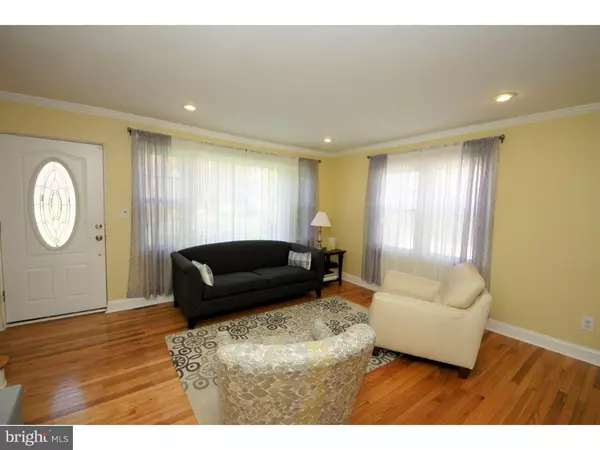$329,900
$329,900
For more information regarding the value of a property, please contact us for a free consultation.
6 CREST AVE Pennington, NJ 08534
3 Beds
2 Baths
1,672 SqFt
Key Details
Sold Price $329,900
Property Type Single Family Home
Sub Type Detached
Listing Status Sold
Purchase Type For Sale
Square Footage 1,672 sqft
Price per Sqft $197
Subdivision None Available
MLS Listing ID 1003884363
Sold Date 07/14/16
Style Cape Cod,Colonial
Bedrooms 3
Full Baths 2
HOA Y/N N
Abv Grd Liv Area 1,672
Originating Board TREND
Year Built 1948
Annual Tax Amount $7,808
Tax Year 2015
Lot Size 0.960 Acres
Acres 0.96
Lot Dimensions 0X0
Property Description
Beautiful totally renovated Colonial Cape in Pennington (Hopewell Twp). 3 bedrooms, newer renovated kitchen with granite top counters, 2 full baths, living room, formal dining room (open to the living room), family room with woodburning fireplace, office in the basement, new HVAC system, updated septic, well water, and 2 car attached garage. AND wait til you see the lot .96 acres. GORGEOUS. Newly fenced. Conveniently located near I-95 and 295, Route 1 and 31, shopping nearby, and great restaurants right down the road. Short trip to the quaint town of Lambertville, NJ and New Hope, PA. Not far from the Delaware River for fishing, boating, tubing etc. Appraised for $340,000 in 2013. Don't miss out!
Location
State NJ
County Mercer
Area Hopewell Twp (21106)
Zoning R100
Rooms
Other Rooms Living Room, Dining Room, Primary Bedroom, Bedroom 2, Kitchen, Family Room, Bedroom 1, Other
Basement Full
Interior
Interior Features Kitchen - Eat-In
Hot Water Natural Gas
Heating Gas
Cooling Central A/C
Flooring Wood, Fully Carpeted, Tile/Brick
Fireplaces Number 1
Fireplaces Type Stone
Fireplace Y
Heat Source Natural Gas
Laundry Lower Floor
Exterior
Exterior Feature Deck(s)
Garage Spaces 5.0
Water Access N
Roof Type Shingle
Accessibility None
Porch Deck(s)
Attached Garage 2
Total Parking Spaces 5
Garage Y
Building
Story 1.5
Sewer On Site Septic
Water Well
Architectural Style Cape Cod, Colonial
Level or Stories 1.5
Additional Building Above Grade
New Construction N
Schools
Middle Schools Timberlane
High Schools Central
School District Hopewell Valley Regional Schools
Others
Senior Community No
Tax ID 06-00084-00026 01
Ownership Fee Simple
Acceptable Financing Conventional, VA, FHA 203(b)
Listing Terms Conventional, VA, FHA 203(b)
Financing Conventional,VA,FHA 203(b)
Read Less
Want to know what your home might be worth? Contact us for a FREE valuation!

Our team is ready to help you sell your home for the highest possible price ASAP

Bought with I Lee Dickstein • River Valley Realty, LLC
GET MORE INFORMATION





