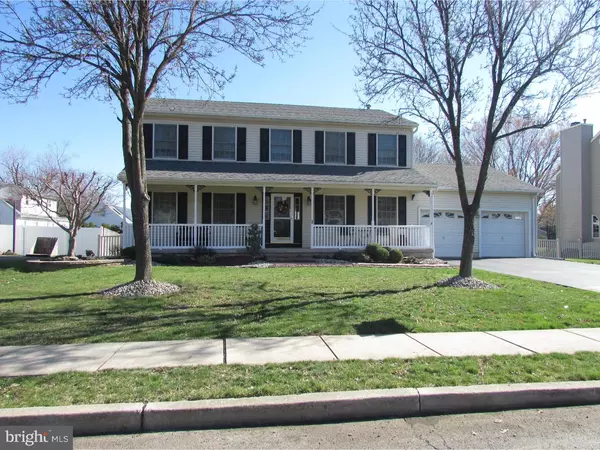$390,000
$399,900
2.5%For more information regarding the value of a property, please contact us for a free consultation.
3 VALLI CT Hamilton, NJ 08690
5 Beds
3 Baths
2,390 SqFt
Key Details
Sold Price $390,000
Property Type Single Family Home
Sub Type Detached
Listing Status Sold
Purchase Type For Sale
Square Footage 2,390 sqft
Price per Sqft $163
Subdivision Hamilton Square
MLS Listing ID 1003883755
Sold Date 05/25/16
Style Colonial
Bedrooms 5
Full Baths 3
HOA Y/N N
Abv Grd Liv Area 2,390
Originating Board TREND
Year Built 1992
Annual Tax Amount $11,220
Tax Year 2015
Lot Size 10,656 Sqft
Acres 0.24
Lot Dimensions 96X111
Property Sub-Type Detached
Property Description
Home sweet home, you have arrived. Immaculate and Pristine! This Colonial style home is located in Hamilton Square, nestled on a beautiful cul-de-sac with other custom built homes. This amazing home has many amenities. The spacious foyer welcomes you as the first floor boasts a formal living room and dining room offering Bamboo wood flooring. The amazingly clean and bright kitchen features spacious counters and beautiful maple cabinets. The breakfast area leads to the deck. Directly off of the kitchen is the family room that is comfortable and complete with Berber carpet & French doors opening to the living room. Custom crown & chair moldings throughout the first floor. The first floor continues off of the kitchen leading to an area that is ready for your in-laws. This area features a full bath and a large bedroom with ample closet space, complete with sliders to the deck. The first floor laundry adds convenience for everyone. Access to the 2 car garage is here as well. The second floor features 4 bedrooms and 2 full baths. The master suite is private and complete with a full bath, walk-in closet and a dressing area. Pride of ownership is apparent with top of the line materials and continued maintenance. The windows are Andersen. All major systems have been replaced in the last 5 years and the roof was replace a little over 2 years ago. The basement is waiting to be finished with extra high ceilings and plenty of storage. Steinert School System, close to transportation, shopping and major highways. Live in the heart of Hamilton Square and enjoy all the community has to offer.
Location
State NJ
County Mercer
Area Hamilton Twp (21103)
Zoning RES
Rooms
Other Rooms Living Room, Dining Room, Primary Bedroom, Bedroom 2, Bedroom 3, Kitchen, Family Room, Bedroom 1, In-Law/auPair/Suite, Laundry, Other, Attic
Basement Full, Unfinished
Interior
Interior Features Primary Bath(s), Kitchen - Island, Butlers Pantry, Kitchen - Eat-In
Hot Water Natural Gas
Heating Gas
Cooling Central A/C
Flooring Wood, Fully Carpeted
Fireplace N
Heat Source Natural Gas
Laundry Main Floor
Exterior
Exterior Feature Deck(s), Porch(es)
Garage Spaces 5.0
Fence Other
Water Access N
Roof Type Pitched
Accessibility None
Porch Deck(s), Porch(es)
Attached Garage 2
Total Parking Spaces 5
Garage Y
Building
Lot Description Cul-de-sac
Story 2
Foundation Brick/Mortar
Sewer Public Sewer
Water Public
Architectural Style Colonial
Level or Stories 2
Additional Building Above Grade
New Construction N
Schools
School District Hamilton Township
Others
Senior Community No
Tax ID 03-01841-00043
Ownership Fee Simple
Read Less
Want to know what your home might be worth? Contact us for a FREE valuation!

Our team is ready to help you sell your home for the highest possible price ASAP

Bought with Jill C Houseworth • Keller Williams Realty - Moorestown
GET MORE INFORMATION





