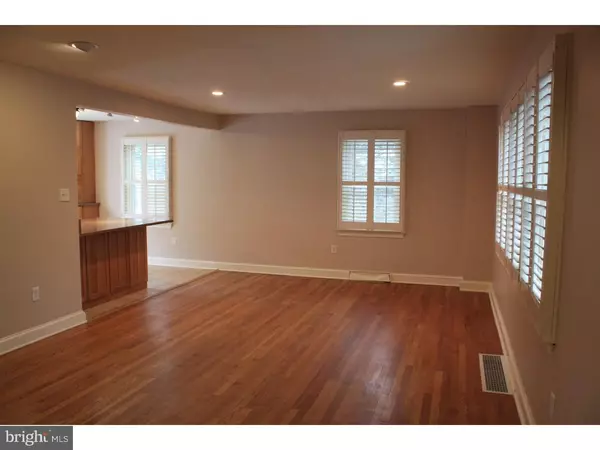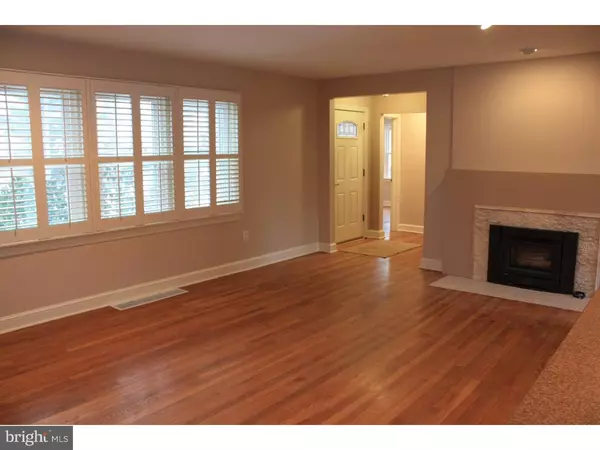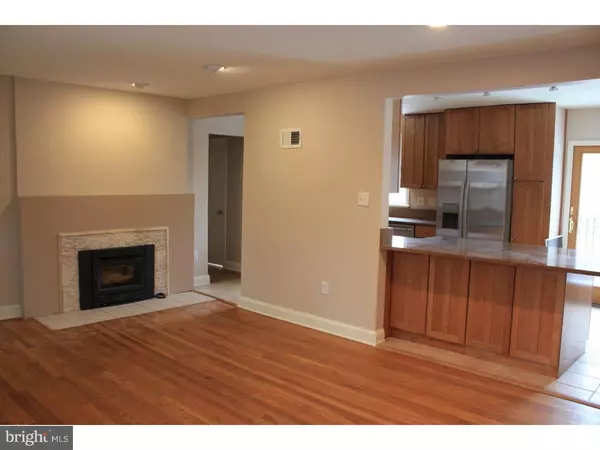$465,000
$464,900
For more information regarding the value of a property, please contact us for a free consultation.
415 HALE ST Pennington, NJ 08534
4 Beds
2 Baths
1,701 SqFt
Key Details
Sold Price $465,000
Property Type Single Family Home
Sub Type Detached
Listing Status Sold
Purchase Type For Sale
Square Footage 1,701 sqft
Price per Sqft $273
Subdivision Pennington Crossin
MLS Listing ID 1003882335
Sold Date 04/30/16
Style Traditional
Bedrooms 4
Full Baths 2
HOA Y/N N
Abv Grd Liv Area 1,701
Originating Board TREND
Year Built 1959
Annual Tax Amount $11,945
Tax Year 2015
Lot Size 0.258 Acres
Acres 0.26
Lot Dimensions 90X125
Property Description
Updated charming four bedroom home on a cul-de-sac in the heart of Pennington Boro. 4 Bedroom, 2 full baths, finished basement with laundry area, storage area, outside door. Living/Great Room has hardwood floors, recess lighting, a new fireplace with heatlator, plantation shutters, Kitchen is updated with granite counters, new stainless steel appliances, refridgerator, dishwasher, microwave, 48" cabinets, granite counter top, island, tiled floor, glass sliding double doors leads to tier deck, barberque pit, patio, fenced in yard new landscaping. Second floor has a master bedroom suite, with heated floors, new master bath, dressing area, walk-in closet, sitting area and carpeting. New heater,totally redone brick walkway entrance to house, new back roof. It doesn't get better than this "ABC News designated Pennington, NJ as "The best place to raise your family". Photos to follow.
Location
State NJ
County Mercer
Area Pennington Boro (21108)
Zoning R-80
Rooms
Other Rooms Living Room, Primary Bedroom, Bedroom 2, Bedroom 3, Kitchen, Family Room, Bedroom 1, Laundry, Other
Basement Full, Outside Entrance, Fully Finished
Interior
Interior Features Primary Bath(s), Kitchen - Island, Butlers Pantry, Breakfast Area
Hot Water Natural Gas
Heating Gas, Wood Burn Stove, Forced Air, Baseboard
Cooling Central A/C
Flooring Wood, Fully Carpeted, Tile/Brick
Fireplaces Number 1
Equipment Built-In Range, Dishwasher, Refrigerator
Fireplace Y
Window Features Replacement
Appliance Built-In Range, Dishwasher, Refrigerator
Heat Source Natural Gas, Wood
Laundry Basement
Exterior
Exterior Feature Deck(s), Patio(s), Porch(es)
Garage Spaces 3.0
Fence Other
Water Access N
Roof Type Shingle
Accessibility None
Porch Deck(s), Patio(s), Porch(es)
Total Parking Spaces 3
Garage N
Building
Lot Description Front Yard, Rear Yard
Story 1.5
Foundation Brick/Mortar
Sewer Public Sewer
Water Public
Architectural Style Traditional
Level or Stories 1.5
Additional Building Above Grade
New Construction N
Schools
Elementary Schools Toll Gate Grammar School
Middle Schools Timberlane
High Schools Central
School District Hopewell Valley Regional Schools
Others
Senior Community No
Tax ID 08-00904-00003
Ownership Fee Simple
Acceptable Financing Conventional
Listing Terms Conventional
Financing Conventional
Read Less
Want to know what your home might be worth? Contact us for a FREE valuation!

Our team is ready to help you sell your home for the highest possible price ASAP

Bought with Joan Eisenberg • RE/MAX Greater Princeton
GET MORE INFORMATION





