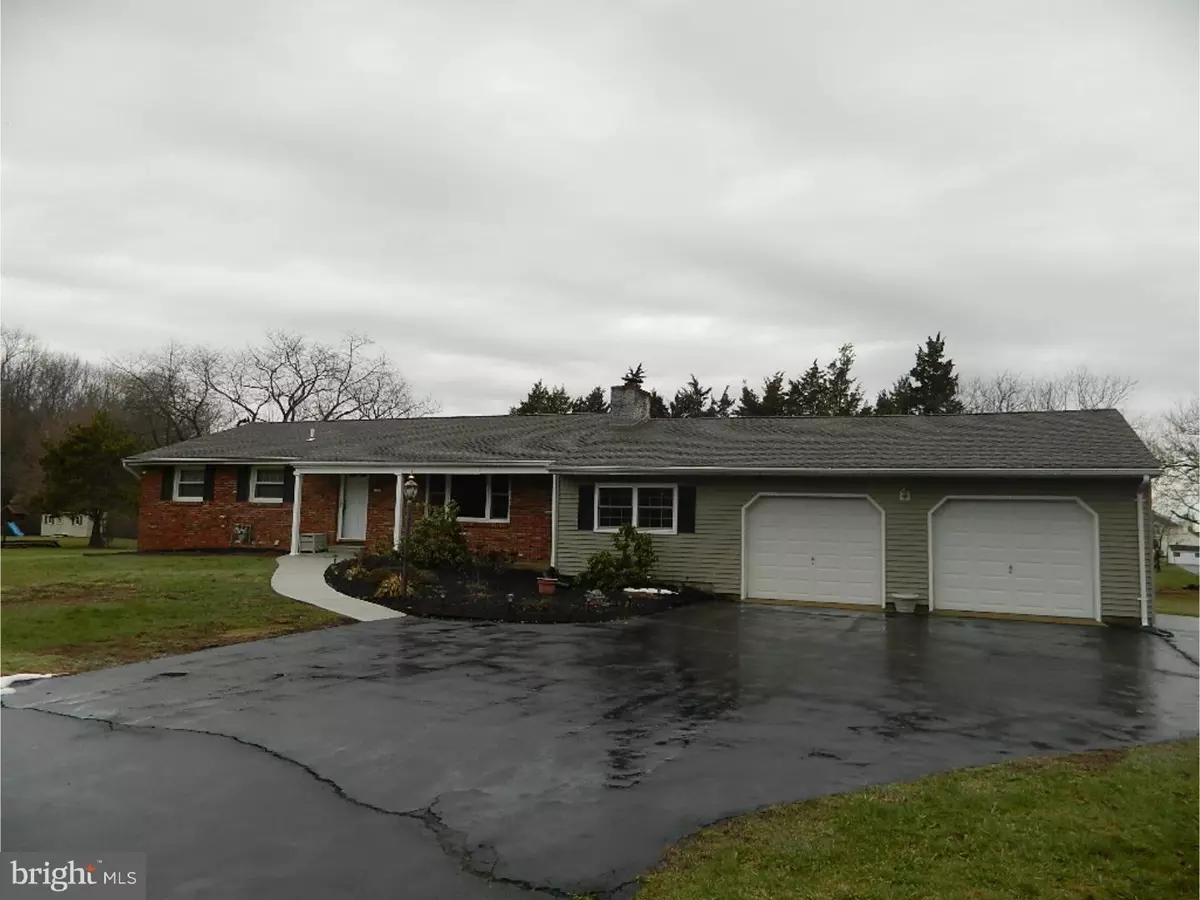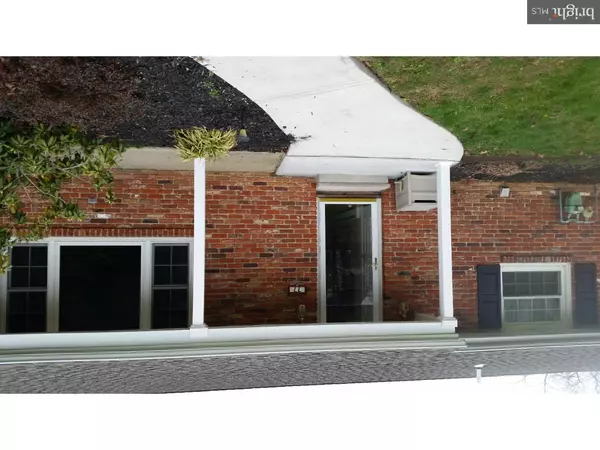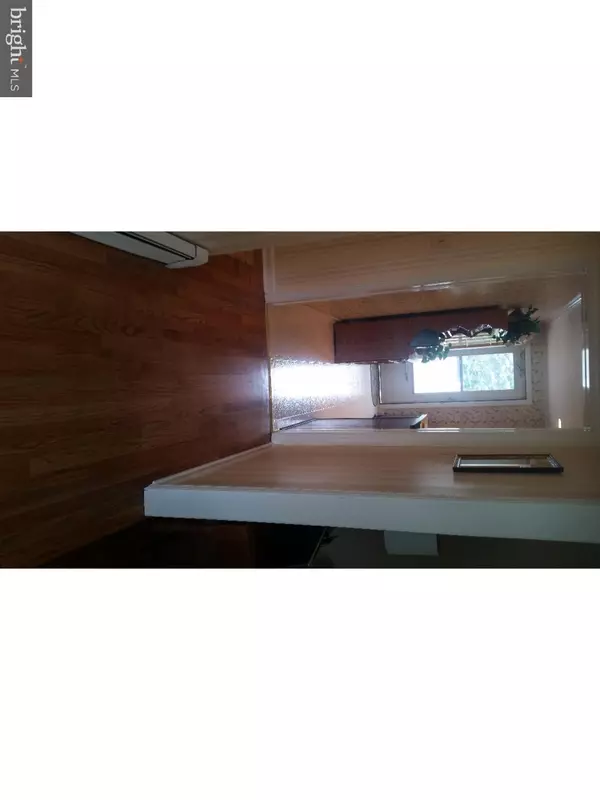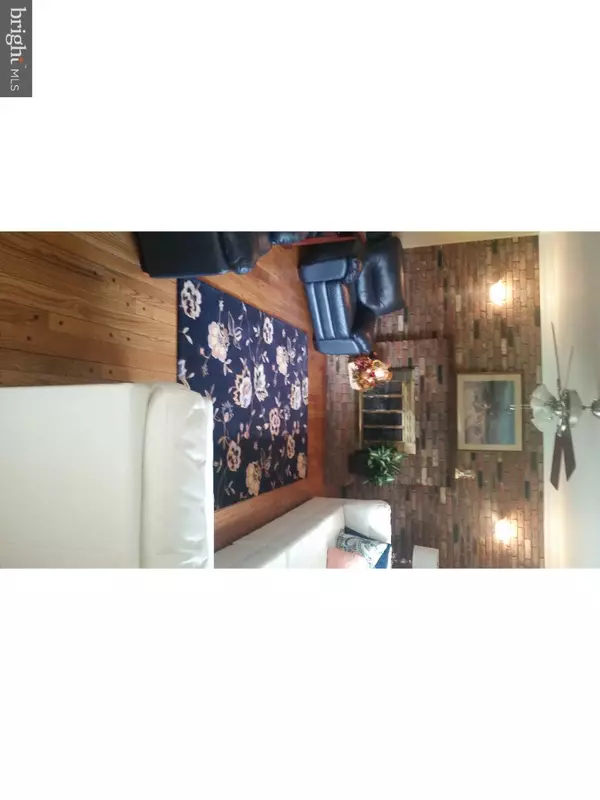$390,000
$396,000
1.5%For more information regarding the value of a property, please contact us for a free consultation.
77 TINDALL RD Robbinsville, NJ 08691
3 Beds
2 Baths
1,736 SqFt
Key Details
Sold Price $390,000
Property Type Single Family Home
Sub Type Detached
Listing Status Sold
Purchase Type For Sale
Square Footage 1,736 sqft
Price per Sqft $224
Subdivision Applewood
MLS Listing ID 1003881775
Sold Date 04/29/16
Style Ranch/Rambler
Bedrooms 3
Full Baths 2
HOA Y/N N
Abv Grd Liv Area 1,736
Originating Board TREND
Year Built 1966
Annual Tax Amount $11,650
Tax Year 2015
Lot Size 0.955 Acres
Acres 0.96
Lot Dimensions 208X200
Property Description
This home is not the typical 60's ranch requiring upgrading. It was completely renovated in 2015 including: Timberline roof, 50 foot Evergrain composite Deck with vinyl railing (overlooking the Grecian style in-ground pool), new walkways front and rear, new main bathroom, refinished hardwood floors and new wall to wall carpeting in bedrooms. Complete stainless appliance package. Freshly painted throughout with crown molding in living room. New energy efficient double pane vinyl windows. Full wall brick wood burning fireplace with gas logs in living room featuring individually pegged hardwood floors. Master bedroom is a woman's dream with over 12 feet of lighted walk-in closet plus a second closet as well and a French door leading to the deck/pool area.. Oversize two car garage. Driveway with extra paved parking for your RV,boat or other toys.A large storage shed with overhead door is also included. Two paved and fenced dog kennels and an underground electric fence are present and can remain or be removed at buyers preference. This home is truly move in ready, close to all three of the sought after Robbinsville schools. Easy commute to Hamilton or Princeton Junction Rail Stations. A great buy UNDER $400,000 in Robbinsville NJ
Location
State NJ
County Mercer
Area Robbinsville Twp (21112)
Zoning R1.5
Direction North
Rooms
Other Rooms Living Room, Primary Bedroom, Bedroom 2, Kitchen, Bedroom 1, Laundry, Attic
Basement Full, Unfinished, Outside Entrance
Interior
Interior Features Primary Bath(s), Ceiling Fan(s), Attic/House Fan, Stall Shower, Kitchen - Eat-In
Hot Water Natural Gas
Heating Gas, Hot Water, Baseboard, Zoned, Programmable Thermostat
Cooling Central A/C
Flooring Wood, Fully Carpeted, Vinyl, Tile/Brick
Fireplaces Number 1
Fireplaces Type Brick, Gas/Propane
Equipment Oven - Self Cleaning, Dishwasher, Energy Efficient Appliances, Built-In Microwave
Fireplace Y
Window Features Energy Efficient,Replacement
Appliance Oven - Self Cleaning, Dishwasher, Energy Efficient Appliances, Built-In Microwave
Heat Source Natural Gas
Laundry Main Floor
Exterior
Exterior Feature Deck(s)
Parking Features Inside Access, Garage Door Opener, Oversized
Garage Spaces 5.0
Fence Other
Pool In Ground
Utilities Available Cable TV
Water Access N
Roof Type Pitched,Shingle
Accessibility None
Porch Deck(s)
Attached Garage 2
Total Parking Spaces 5
Garage Y
Building
Lot Description Open, Front Yard, Rear Yard, SideYard(s)
Story 1
Foundation Brick/Mortar
Sewer Public Sewer
Water Public
Architectural Style Ranch/Rambler
Level or Stories 1
Additional Building Above Grade, Shed
New Construction N
Schools
School District Robbinsville Twp
Others
Senior Community No
Tax ID 12-00009 05-00056
Ownership Fee Simple
Acceptable Financing Conventional, VA, FHA 203(k), FHA 203(b)
Listing Terms Conventional, VA, FHA 203(k), FHA 203(b)
Financing Conventional,VA,FHA 203(k),FHA 203(b)
Read Less
Want to know what your home might be worth? Contact us for a FREE valuation!

Our team is ready to help you sell your home for the highest possible price ASAP

Bought with David DePaola • David DePaola and Company Real Estate
GET MORE INFORMATION





