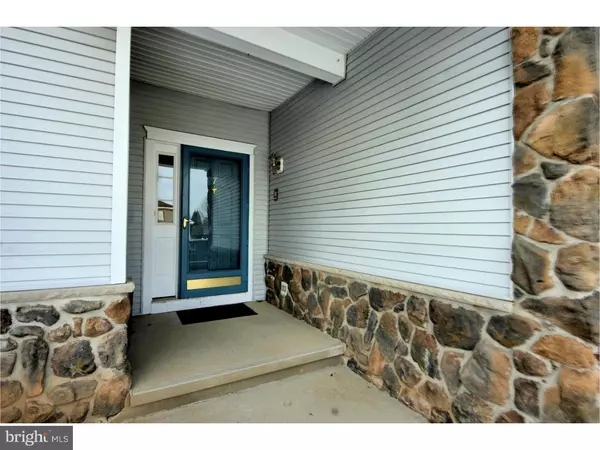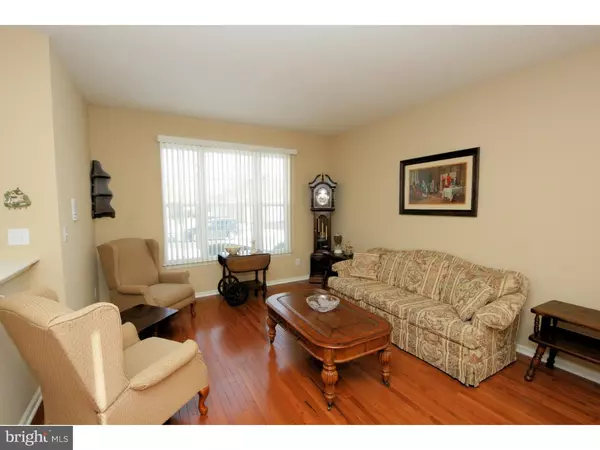$327,500
$339,900
3.6%For more information regarding the value of a property, please contact us for a free consultation.
7 TEMPLE CT Pennington, NJ 08534
2 Beds
2 Baths
3,442 SqFt
Key Details
Sold Price $327,500
Property Type Single Family Home
Sub Type Detached
Listing Status Sold
Purchase Type For Sale
Square Footage 3,442 sqft
Price per Sqft $95
Subdivision Four Seasons
MLS Listing ID 1003881667
Sold Date 05/06/16
Style Ranch/Rambler
Bedrooms 2
Full Baths 2
HOA Fees $234/qua
HOA Y/N N
Abv Grd Liv Area 1,721
Originating Board TREND
Year Built 1997
Annual Tax Amount $7,811
Tax Year 2015
Lot Size 7,405 Sqft
Acres 0.17
Lot Dimensions .17
Property Description
Welcome to this beautifully updated Elm Model, featuring gleaming Hardwood flooring, 9ft ceilings, an over abundance of windows and all new appliances. Upon entering the large living area and dining room, make note of the freshly painted walls along with all new blinds and calming colors which compliment the newly installed hardwood flooring leading to the large kitchen with 42 inch oak cabinets. The kitchen features SS appliances and granite counter tops, along with a well appointed family room that leads to a nice yard with landscaped views. Two large bedrooms with masterful walk-in closets and a master bath and full guest bath and convenient laundry room complete this well appointed ranch. Large double closets and a large full basement will accommodate downsizing without having to purge all your belongings. 2 Car garage, pool, clubhouse, billiards, exercise room and social clubs. Centrally located; I-95, NJ transit trains to NYC/Philly, Bristol Myers Squibb, Merrill Lynch, Capital Health Systems, TCNJ, Rider University, ETS and plenty of shopping conveniently located.
Location
State NJ
County Mercer
Area Hopewell Twp (21106)
Zoning R-5
Rooms
Other Rooms Living Room, Dining Room, Primary Bedroom, Kitchen, Family Room, Bedroom 1, Laundry, Attic
Basement Full, Unfinished
Interior
Interior Features Primary Bath(s), Stall Shower, Kitchen - Eat-In
Hot Water Natural Gas
Heating Gas, Hot Water
Cooling Central A/C
Flooring Wood, Fully Carpeted, Vinyl
Equipment Oven - Self Cleaning
Fireplace N
Appliance Oven - Self Cleaning
Heat Source Natural Gas
Laundry Main Floor
Exterior
Exterior Feature Porch(es)
Garage Spaces 5.0
Utilities Available Cable TV
Amenities Available Club House
Water Access N
Roof Type Pitched
Accessibility Mobility Improvements
Porch Porch(es)
Attached Garage 2
Total Parking Spaces 5
Garage Y
Building
Story 1
Foundation Concrete Perimeter
Sewer Public Sewer
Water Public
Architectural Style Ranch/Rambler
Level or Stories 1
Additional Building Above Grade, Below Grade
New Construction N
Schools
Elementary Schools Stony Brook
Middle Schools Timberlane
High Schools Central
School District Hopewell Valley Regional Schools
Others
HOA Fee Include Lawn Maintenance,Snow Removal,Trash,Pool(s)
Senior Community Yes
Tax ID 06-00078 29-00007
Ownership Fee Simple
Acceptable Financing Conventional
Listing Terms Conventional
Financing Conventional
Pets Allowed Case by Case Basis
Read Less
Want to know what your home might be worth? Contact us for a FREE valuation!

Our team is ready to help you sell your home for the highest possible price ASAP

Bought with Lois J Miller • Coldwell Banker Residential Brokerage-Princeton Jc
GET MORE INFORMATION





