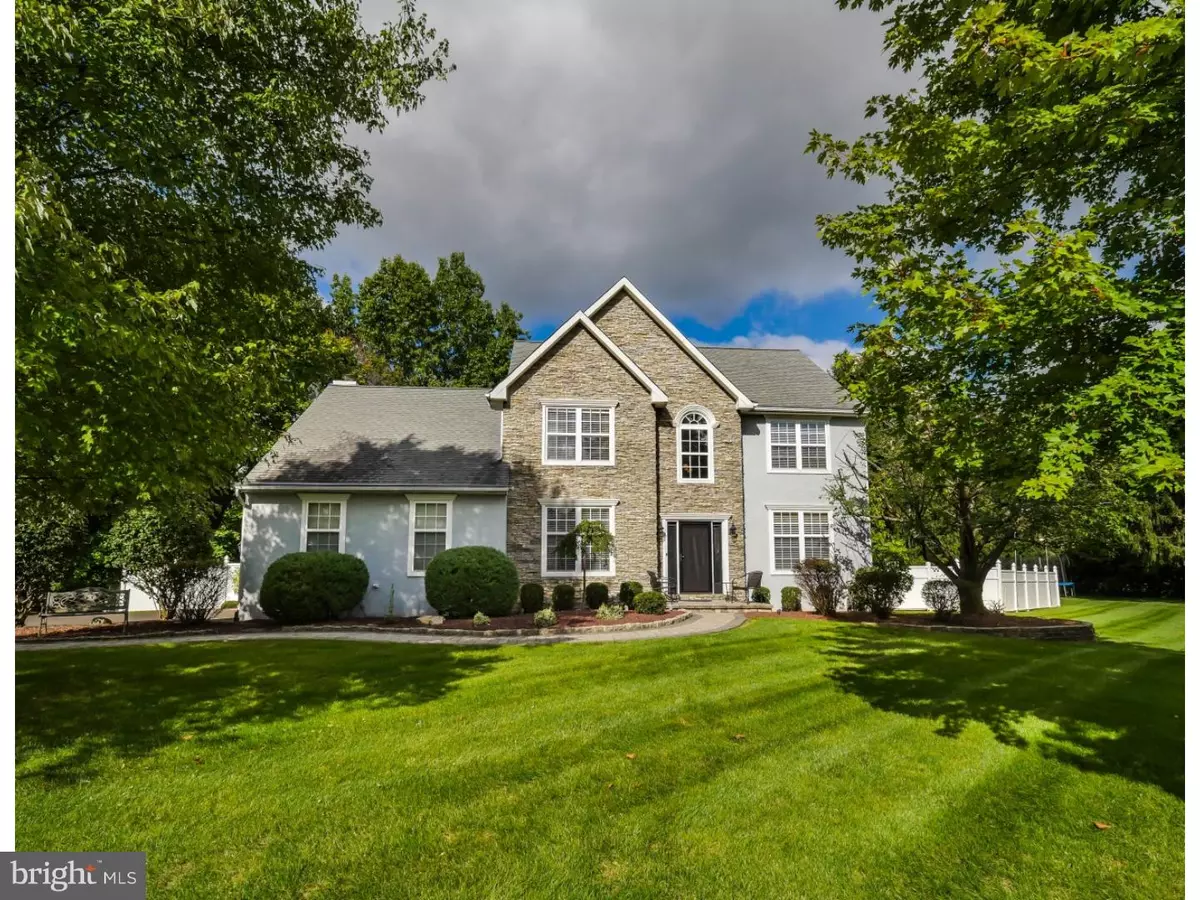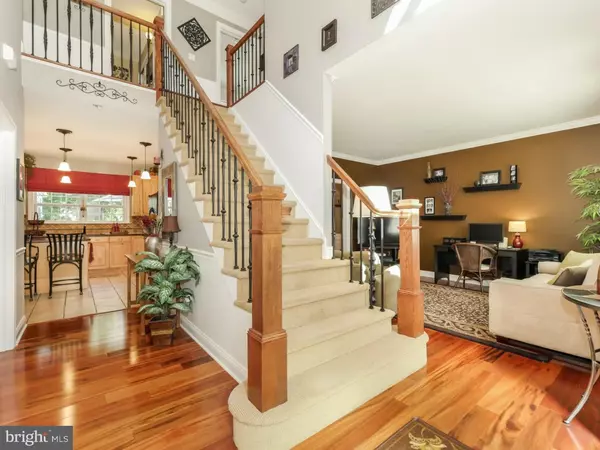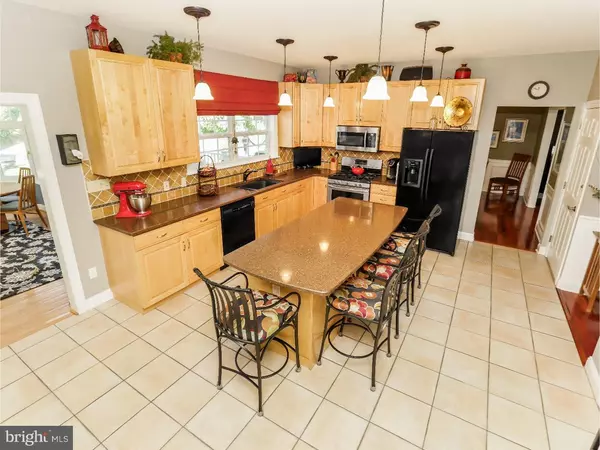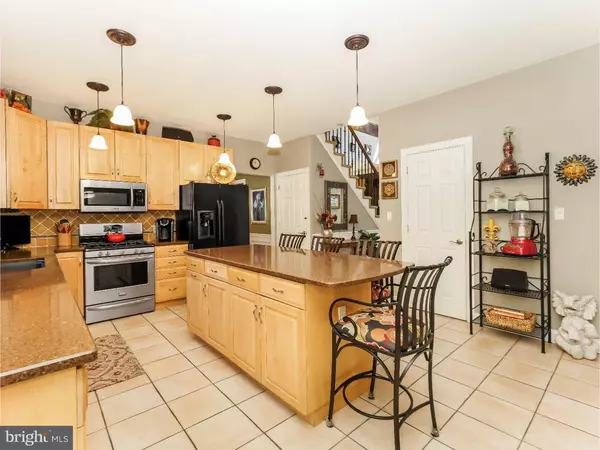$510,000
$515,000
1.0%For more information regarding the value of a property, please contact us for a free consultation.
470 KEATING DR Yardley, PA 19067
4 Beds
3 Baths
2,900 SqFt
Key Details
Sold Price $510,000
Property Type Single Family Home
Sub Type Detached
Listing Status Sold
Purchase Type For Sale
Square Footage 2,900 sqft
Price per Sqft $175
Subdivision Oak Tree Farms
MLS Listing ID 1003879363
Sold Date 12/09/16
Style Colonial
Bedrooms 4
Full Baths 2
Half Baths 1
HOA Y/N N
Abv Grd Liv Area 2,900
Originating Board TREND
Year Built 1997
Annual Tax Amount $9,487
Tax Year 2016
Lot Size 0.842 Acres
Acres 0.84
Lot Dimensions 94X111
Property Description
This overly spacious and beautifully constructed 4 bedroom home enjoys a prime cul-de-sac location and great outdoor living, including a swimming pool. The landscaped walkway leads to an impressive two story foyer with wrought-iron balusters, stunning hardwood floors and a high arched window that allows the sunlight to stream in. The formal living and dining rooms flow effortlessly for easy entertaining. The family style kitchen with freestanding island enjoys a rich blend of earth tones as the gleaming granite, tiled backsplash, black and stainless appliances come together to create a beautiful chef's workspace. There is a pantry and adjoining breakfast room that lends access to the sunroom. This spectacular sunroom is an inspiring space to enjoy the outdoors and is highlighted by a raised ceiling with skylights and direct access to the deck. With a soaring ceiling and warming fireplace, the family room fills with a relaxed grandeur and is sure to become a favorite gathering space. Ready to entertain, a bonus room hosts a wet bar and additional cabinetry. The vast master suite provides a tranquil setting for the owners to rest and rejuvenate. Highlights include a ceiling fan with light fixture, a bright and airy master bath with corner soaking tub, double vanity and step in glass shower enclosure, and a very large custom walk-in closet for complete wardrobe organization. There is also a sizable laundry room within the master suite. Three additional bedrooms have lighted ceiling fans and share the hall bath. Inviting you to enjoy the outdoors, a deck overlooks the meticulously maintained fenced backyard and swimming pool with fun slide and wide sunning platform that allows for varied seating arrangements. Under the trees, is a stone fire pit, perfect for enjoying the crisp fall evenings. Plus, there is a shed for extra storage. This home will not disappoint, from the fine details of the wood enhancements to the immaculate condition to the generously sized living spaces. There is a sprinkler system, on the large lot- almost an acre (.84 ac) located in Yardley, PA. Note: The kitchen pendant lights can easily be converted to high hat lights. It is a quick commute to Philadelphia or New Jersey, close to Route 1, the PA Turnpike, and I-95, all located within the highly regarded Pennsbury School District. This beautiful home will not last long! Call today to schedule your private showing of 470 Keating Drive.
Location
State PA
County Bucks
Area Lower Makefield Twp (10120)
Zoning R2
Rooms
Other Rooms Living Room, Dining Room, Primary Bedroom, Bedroom 2, Bedroom 3, Kitchen, Family Room, Bedroom 1, Laundry, Other
Basement Full, Unfinished
Interior
Interior Features Primary Bath(s), Kitchen - Island, Ceiling Fan(s), Kitchen - Eat-In
Hot Water Natural Gas
Heating Gas, Forced Air
Cooling Central A/C
Flooring Wood, Fully Carpeted
Fireplaces Number 1
Fireplaces Type Gas/Propane
Equipment Built-In Range, Dishwasher, Disposal, Built-In Microwave
Fireplace Y
Appliance Built-In Range, Dishwasher, Disposal, Built-In Microwave
Heat Source Natural Gas
Laundry Upper Floor
Exterior
Exterior Feature Deck(s), Patio(s)
Parking Features Inside Access, Garage Door Opener
Garage Spaces 5.0
Fence Other
Pool In Ground
Utilities Available Cable TV
Water Access N
Roof Type Shingle
Accessibility None
Porch Deck(s), Patio(s)
Attached Garage 2
Total Parking Spaces 5
Garage Y
Building
Lot Description Cul-de-sac, Level, Front Yard, Rear Yard
Story 2
Sewer Public Sewer
Water Public
Architectural Style Colonial
Level or Stories 2
Additional Building Above Grade
Structure Type Cathedral Ceilings,9'+ Ceilings
New Construction N
Schools
Elementary Schools Eleanor Roosevelt
Middle Schools Pennwood
High Schools Pennsbury
School District Pennsbury
Others
Senior Community No
Tax ID 20-049-325
Ownership Fee Simple
Acceptable Financing Conventional
Listing Terms Conventional
Financing Conventional
Read Less
Want to know what your home might be worth? Contact us for a FREE valuation!

Our team is ready to help you sell your home for the highest possible price ASAP

Bought with Grace A Cass • Keller Williams Real Estate - Newtown

GET MORE INFORMATION





