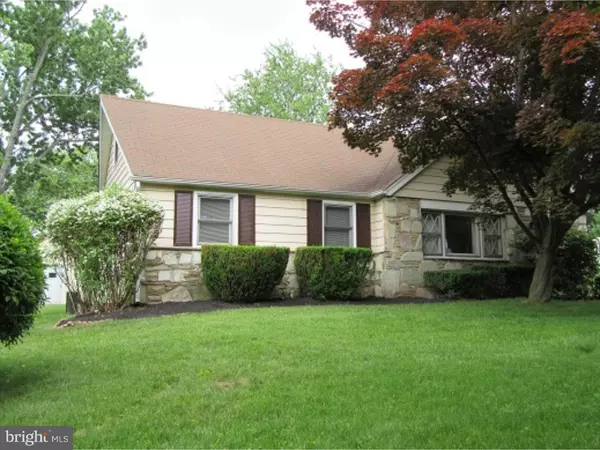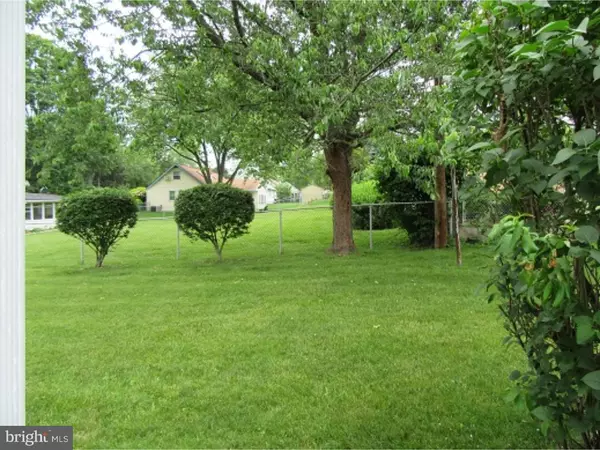$226,000
$243,900
7.3%For more information regarding the value of a property, please contact us for a free consultation.
209 PAUL LN Warminster, PA 18974
4 Beds
2 Baths
1,581 SqFt
Key Details
Sold Price $226,000
Property Type Single Family Home
Sub Type Detached
Listing Status Sold
Purchase Type For Sale
Square Footage 1,581 sqft
Price per Sqft $142
Subdivision Spring Lake Farms
MLS Listing ID 1003878463
Sold Date 12/15/16
Style Cape Cod
Bedrooms 4
Full Baths 1
Half Baths 1
HOA Y/N N
Abv Grd Liv Area 1,581
Originating Board TREND
Year Built 1958
Annual Tax Amount $3,390
Tax Year 2016
Lot Size 10,000 Sqft
Acres 0.23
Lot Dimensions 80X125
Property Description
Very nice stone front cape on a beautiful street! Gorgeous laminate flooring in kitchen new in 2016, Carpet new in 2016 in first floor main bedroom, First floor main bedroom with half bathroom, Carpets on upper floor new in 2016. Dining Room with bay window overlooking back yard, Nice size living room with plenty of natural lighting from windows, Eat-in Kitchen with beautiful cabinets, tile backsplash and gorgeous laminate flooring, Enclosed Screened porch off of Kitchen, Central Air, Gas heat and gas cooking, drainage system and sump pumps installed in crawl space July 2016, large driveway, nice size back yard with shed, Washer Dryer and Refrigerator included, Close to shopping, dining, parks, Nice curbside appeal and beautiful setting!!
Location
State PA
County Bucks
Area Warminster Twp (10149)
Zoning R2
Rooms
Other Rooms Living Room, Dining Room, Primary Bedroom, Bedroom 2, Bedroom 3, Kitchen, Bedroom 1
Interior
Interior Features Kitchen - Eat-In
Hot Water Natural Gas
Heating Gas, Forced Air
Cooling Central A/C
Fireplace N
Heat Source Natural Gas
Laundry Main Floor
Exterior
Exterior Feature Porch(es)
Water Access N
Accessibility None
Porch Porch(es)
Garage N
Building
Story 1.5
Sewer Public Sewer
Water Public
Architectural Style Cape Cod
Level or Stories 1.5
Additional Building Above Grade
New Construction N
Schools
High Schools William Tennent
School District Centennial
Others
Senior Community No
Tax ID 49-026-111
Ownership Fee Simple
Read Less
Want to know what your home might be worth? Contact us for a FREE valuation!

Our team is ready to help you sell your home for the highest possible price ASAP

Bought with Jason A Cartwright • Keller Williams Real Estate-Langhorne

GET MORE INFORMATION





