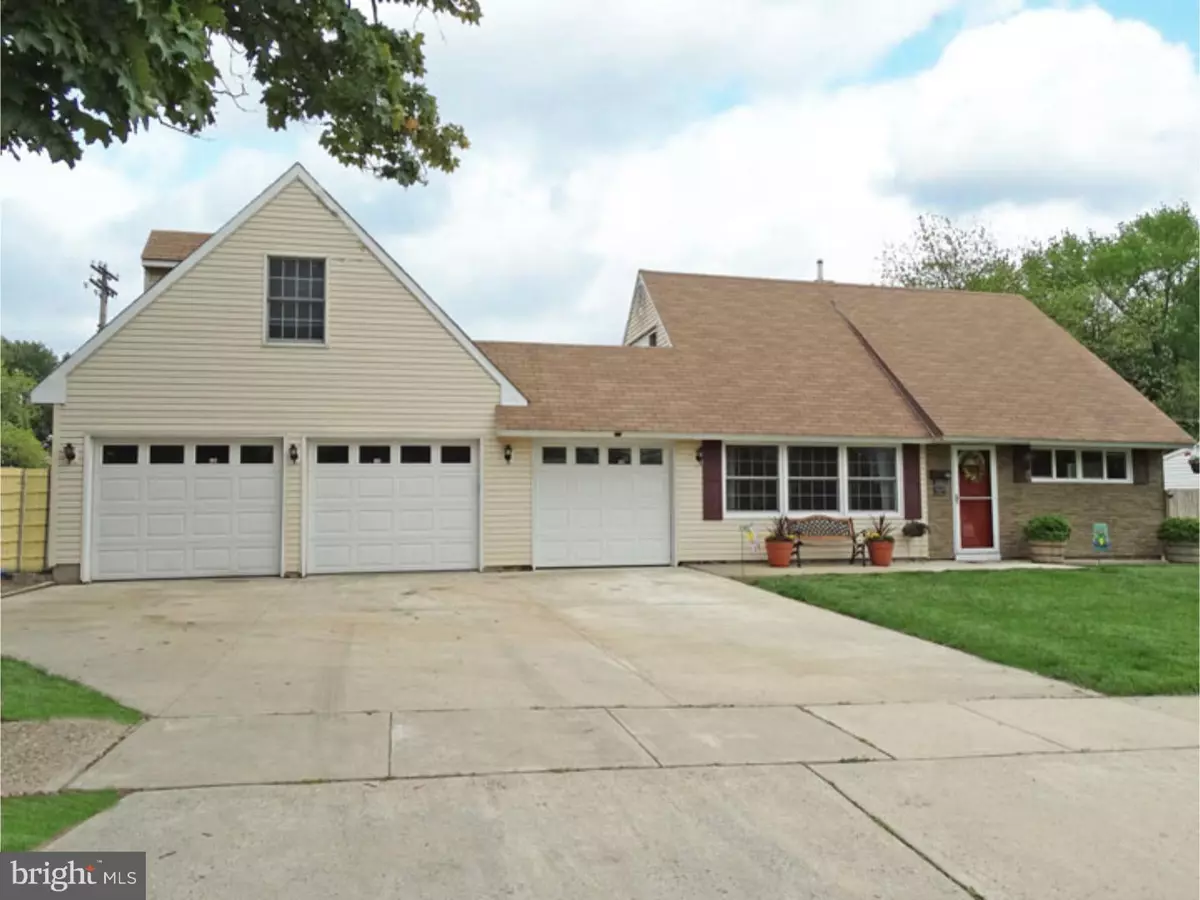$232,000
$235,000
1.3%For more information regarding the value of a property, please contact us for a free consultation.
44 PETUNIA RD Levittown, PA 19056
4 Beds
2 Baths
1,238 SqFt
Key Details
Sold Price $232,000
Property Type Single Family Home
Sub Type Detached
Listing Status Sold
Purchase Type For Sale
Square Footage 1,238 sqft
Price per Sqft $187
Subdivision Plumbridge
MLS Listing ID 1003875627
Sold Date 07/15/16
Style Cape Cod
Bedrooms 4
Full Baths 2
HOA Y/N N
Abv Grd Liv Area 1,238
Originating Board TREND
Year Built 1955
Annual Tax Amount $5,341
Tax Year 2016
Lot Size 10,200 Sqft
Acres 0.23
Lot Dimensions 85X120
Property Description
Welcome to this well maintained 4 bedrooms, 2 updated full bath home on a corner lot, that is perfect for a car fanatic, mechanic, or someone who wants a massive garage! This Jubilee home has curb appeal and this is just the beginning, with New Stone Veneer front, Vinyl Siding, and a newer fence. Enter though the bright and airy living room with 3 double hung newer widows that offer plenty of space to entertain. The Eat in kitchen has crown molding, tile flooring, and has recently been updated and offers ample of cabinet space, a stainless steel double sink, glass tile back-splash, a Kenmore Elite self-cleaning electric drop in range, Kenmore dishwasher & refrigerator, and a built in Whirlpool microwave, there is a New Double full view slider doors with built in blinds that leads out to the huge backyard with concrete patio and a separate sitting area with paver patio. The massive 3 car garage has electric and an upstairs unfinished loft area, that offer plenty of storage. This home is a must see not your usual home. Make an appointment today!
Location
State PA
County Bucks
Area Bristol Twp (10105)
Zoning R3
Rooms
Other Rooms Living Room, Primary Bedroom, Bedroom 2, Bedroom 3, Kitchen, Bedroom 1, Laundry, Other
Interior
Interior Features Kitchen - Eat-In
Hot Water Electric
Heating Electric
Cooling Wall Unit
Flooring Fully Carpeted
Equipment Built-In Range
Fireplace N
Appliance Built-In Range
Heat Source Electric
Laundry Main Floor
Exterior
Garage Spaces 6.0
Water Access N
Accessibility None
Total Parking Spaces 6
Garage N
Building
Story 1
Sewer Public Sewer
Water Public
Architectural Style Cape Cod
Level or Stories 1
Additional Building Above Grade
New Construction N
Schools
School District Bristol Township
Others
Senior Community No
Tax ID 05-032-006
Ownership Fee Simple
Read Less
Want to know what your home might be worth? Contact us for a FREE valuation!

Our team is ready to help you sell your home for the highest possible price ASAP

Bought with Helen T Irvine • Keller Williams Real Estate-Langhorne

GET MORE INFORMATION





