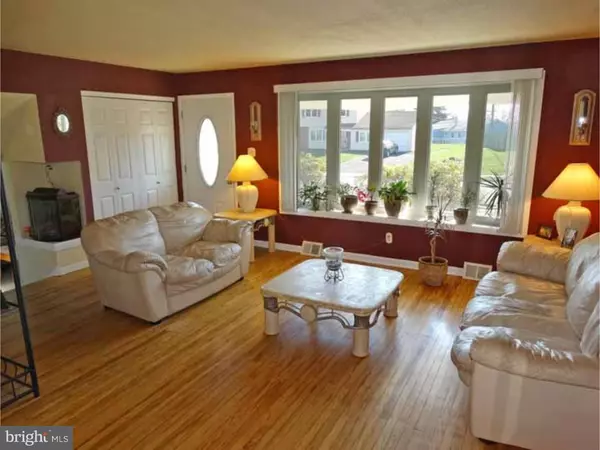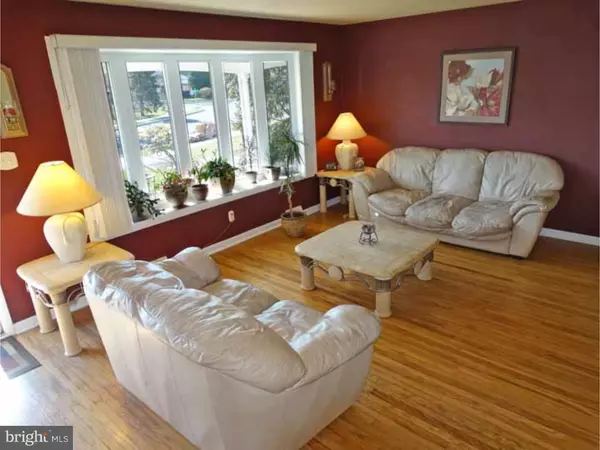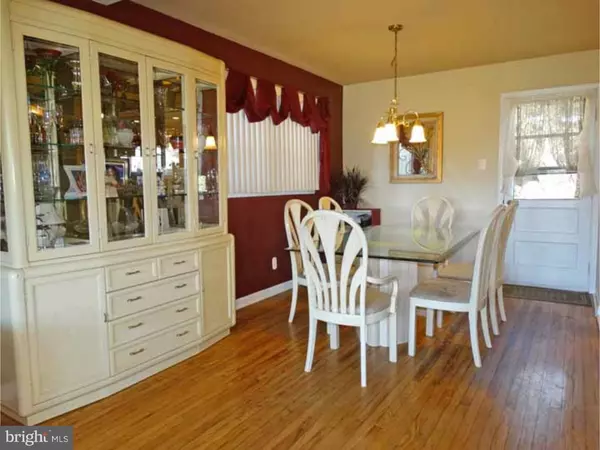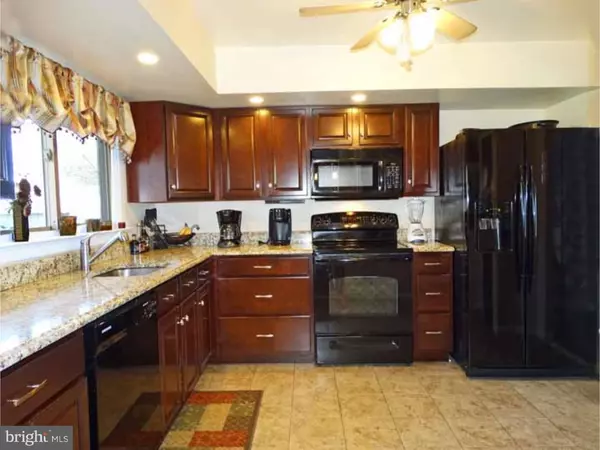$305,000
$305,000
For more information regarding the value of a property, please contact us for a free consultation.
112 LOUISE DR Yardley, PA 19067
4 Beds
3 Baths
1,832 SqFt
Key Details
Sold Price $305,000
Property Type Single Family Home
Sub Type Detached
Listing Status Sold
Purchase Type For Sale
Square Footage 1,832 sqft
Price per Sqft $166
Subdivision Pennsbury Hgts
MLS Listing ID 1003873207
Sold Date 06/17/16
Style Traditional,Split Level
Bedrooms 4
Full Baths 1
Half Baths 2
HOA Y/N N
Abv Grd Liv Area 1,832
Originating Board TREND
Year Built 1958
Annual Tax Amount $4,971
Tax Year 2016
Lot Size 8,128 Sqft
Acres 0.19
Lot Dimensions 64X127
Property Description
Pennsbury schools! Relax on your covered front porch, enter through the beveled glass front door with full view storm door into the bright and spacious living room featuring a large bay window. Hardwood floors are found throughout the first and second floors. Living room is open to the dining room which features a door to the back patio, huge fenced yard and two storage sheds. The gorgeous kitchen features cherry cabinets and granite countertops, double window over the sink, pantry and recessed lighting. Upstairs you'll find the master bedroom with powder room, two secondary bedrooms, attic storage access and remodeled fully tiled hall bath. Downstairs you'll find a large family room, fourth bedroom which is currently used as an office, powder room and an extra large laundry room with storage, plus access to the backyard. Newer windows, ceiling fans with lights in each bedroom, one of the largest yards in the neighborhood, just move right in and enjoy!
Location
State PA
County Bucks
Area Falls Twp (10113)
Zoning NCR
Rooms
Other Rooms Living Room, Dining Room, Primary Bedroom, Bedroom 2, Bedroom 3, Kitchen, Family Room, Bedroom 1
Interior
Interior Features Primary Bath(s), Butlers Pantry, Kitchen - Eat-In
Hot Water Natural Gas
Heating Gas
Cooling Central A/C
Fireplace N
Heat Source Natural Gas
Laundry Lower Floor
Exterior
Exterior Feature Patio(s)
Water Access N
Accessibility None
Porch Patio(s)
Garage N
Building
Story Other
Sewer Public Sewer
Water Public
Architectural Style Traditional, Split Level
Level or Stories Other
Additional Building Above Grade
New Construction N
Schools
School District Pennsbury
Others
Senior Community No
Tax ID 13-030-038
Ownership Fee Simple
Read Less
Want to know what your home might be worth? Contact us for a FREE valuation!

Our team is ready to help you sell your home for the highest possible price ASAP

Bought with Mark G McGuire • RE/MAX Services
GET MORE INFORMATION





