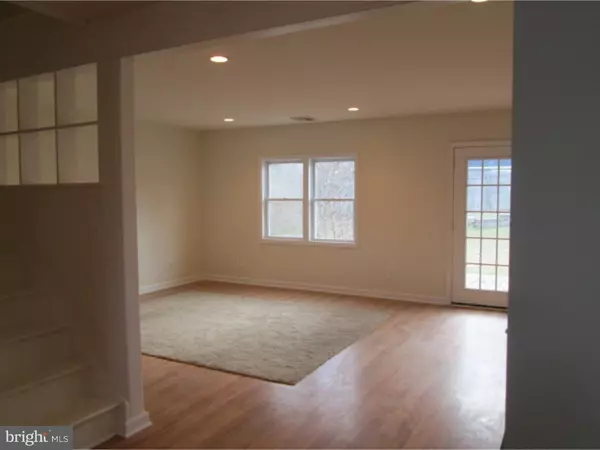$289,900
$289,900
For more information regarding the value of a property, please contact us for a free consultation.
68 SECKELPEAR RD Levittown, PA 19056
4 Beds
3 Baths
2,366 SqFt
Key Details
Sold Price $289,900
Property Type Single Family Home
Sub Type Detached
Listing Status Sold
Purchase Type For Sale
Square Footage 2,366 sqft
Price per Sqft $122
Subdivision Snowball Gate
MLS Listing ID 1003873135
Sold Date 05/13/16
Style Cape Cod
Bedrooms 4
Full Baths 3
HOA Y/N N
Abv Grd Liv Area 2,366
Originating Board TREND
Year Built 1955
Annual Tax Amount $5,320
Tax Year 2016
Lot Size 0.347 Acres
Acres 0.35
Lot Dimensions 125X121
Property Description
Open and spacious floor plan in this Country Clubber! The living room features a double-sided granite fireplace for those cozy winter nights! French doors lead to the secluded backyard with paver patio. The custom kitchen features natural maple cabinets, stainless steel appliances/ 5 burner, smooth top range with matching microwave and dishwasher. This well light kitchen boasts recessed lighting with dimmers. The large main floor master suite has a walk-in closet, sitting area and private bath with an oversized shower. Added feature of recessed lighting with dimmers and ceiling fan. All three of this home's bathrooms have ceramic tile and modern fixtures. Buyer is responsible for both sides of transfer tax and township Use and Occupancy certificated for resale.
Location
State PA
County Bucks
Area Middletown Twp (10122)
Zoning R1
Rooms
Other Rooms Living Room, Dining Room, Primary Bedroom, Bedroom 2, Bedroom 3, Kitchen, Bedroom 1
Interior
Interior Features Primary Bath(s)
Hot Water Electric
Heating Heat Pump - Electric BackUp, Forced Air
Cooling Central A/C
Fireplaces Number 1
Fireplace Y
Laundry Upper Floor
Exterior
Exterior Feature Patio(s)
Garage Spaces 1.0
Water Access N
Accessibility None
Porch Patio(s)
Attached Garage 1
Total Parking Spaces 1
Garage Y
Building
Story 1.5
Sewer Public Sewer
Water Public
Architectural Style Cape Cod
Level or Stories 1.5
Additional Building Above Grade
New Construction N
Schools
School District Neshaminy
Others
Senior Community No
Tax ID 22-049-154
Ownership Fee Simple
Acceptable Financing Conventional, VA, FHA 203(b)
Listing Terms Conventional, VA, FHA 203(b)
Financing Conventional,VA,FHA 203(b)
Read Less
Want to know what your home might be worth? Contact us for a FREE valuation!

Our team is ready to help you sell your home for the highest possible price ASAP

Bought with Helen T Irvine • Keller Williams Real Estate-Langhorne

GET MORE INFORMATION





