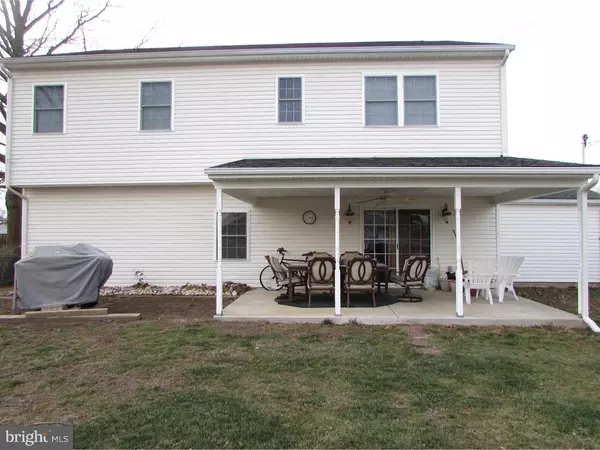$205,900
$199,900
3.0%For more information regarding the value of a property, please contact us for a free consultation.
32 CHERRY LN Levittown, PA 19055
3 Beds
2 Baths
2,160 SqFt
Key Details
Sold Price $205,900
Property Type Single Family Home
Sub Type Detached
Listing Status Sold
Purchase Type For Sale
Square Footage 2,160 sqft
Price per Sqft $95
Subdivision Crabtree Hollow
MLS Listing ID 1003872469
Sold Date 09/20/16
Style Colonial
Bedrooms 3
Full Baths 2
HOA Y/N N
Abv Grd Liv Area 2,160
Originating Board TREND
Year Built 1953
Annual Tax Amount $5,801
Tax Year 2016
Lot Size 7,000 Sqft
Acres 0.16
Lot Dimensions 70X100
Property Description
Wow time to check out this newly listed property on Cherry Lane. Walk into this lovely and quite spacious two story expanded colonial style home which features a totally renovated eat in kitchen with solid cherry cabinets with full extended drawers and brushed nickel pulls, stainless steel appliances, and Corian countertops, tile backsplash, and ceramic tile floor which opens up to a bright and spacious dining room with crown molding and lovely sliding doors. Wood laminate floors continue from dining room through a huge living room which makes for great family get togethers. What a space! A wonderful addition of a full bathroom with marble floor, tile shower, and tub can be found just off of the living room. Lots of closet space and a laundry area finish off the first floor. You have to see it to believe the size of the Master bedroom which features recessed lighting and a built in entertainment shelving with surround sound. The oversized walk in closet is completed with wall to wall custom built in drawers. There is access to a shared master size bathroom from master bedroom and hall which features ceramic tile floor, tub surround shower stall, and a linen closet. Two more sizable bedrooms which could also be used as office space too. This spacious home has tons of closet space, nice sized rooms, ceiling fans, two zoned heating and cooling system, forced air heat, Anderson tilt-in windows, 2015 hot water heater, newer roof, hardwired smoke alarms, new matching shed, covered back patio for outside entertaining. Time to find the perfect home...
Location
State PA
County Bucks
Area Bristol Twp (10105)
Zoning R3
Rooms
Other Rooms Living Room, Dining Room, Primary Bedroom, Bedroom 2, Kitchen, Bedroom 1, Attic
Interior
Interior Features Primary Bath(s), Ceiling Fan(s), Stall Shower, Kitchen - Eat-In
Hot Water Electric
Heating Electric, Forced Air, Baseboard
Cooling Central A/C
Flooring Fully Carpeted, Tile/Brick, Marble
Equipment Built-In Range, Oven - Self Cleaning, Dishwasher, Refrigerator, Energy Efficient Appliances
Fireplace N
Window Features Energy Efficient,Replacement
Appliance Built-In Range, Oven - Self Cleaning, Dishwasher, Refrigerator, Energy Efficient Appliances
Heat Source Electric
Laundry Main Floor
Exterior
Exterior Feature Patio(s), Porch(es)
Garage Spaces 2.0
Utilities Available Cable TV
Water Access N
Roof Type Shingle
Accessibility None
Porch Patio(s), Porch(es)
Total Parking Spaces 2
Garage N
Building
Lot Description Front Yard, Rear Yard, SideYard(s)
Story 2
Foundation Concrete Perimeter
Sewer Public Sewer
Water Public
Architectural Style Colonial
Level or Stories 2
Additional Building Above Grade
New Construction N
Schools
High Schools Truman Senior
School District Bristol Township
Others
Pets Allowed Y
Senior Community No
Tax ID 05-050-048
Ownership Fee Simple
Pets Allowed Case by Case Basis
Read Less
Want to know what your home might be worth? Contact us for a FREE valuation!

Our team is ready to help you sell your home for the highest possible price ASAP

Bought with Maryanne McKeown • Keller Williams Realty - Marlton

GET MORE INFORMATION





