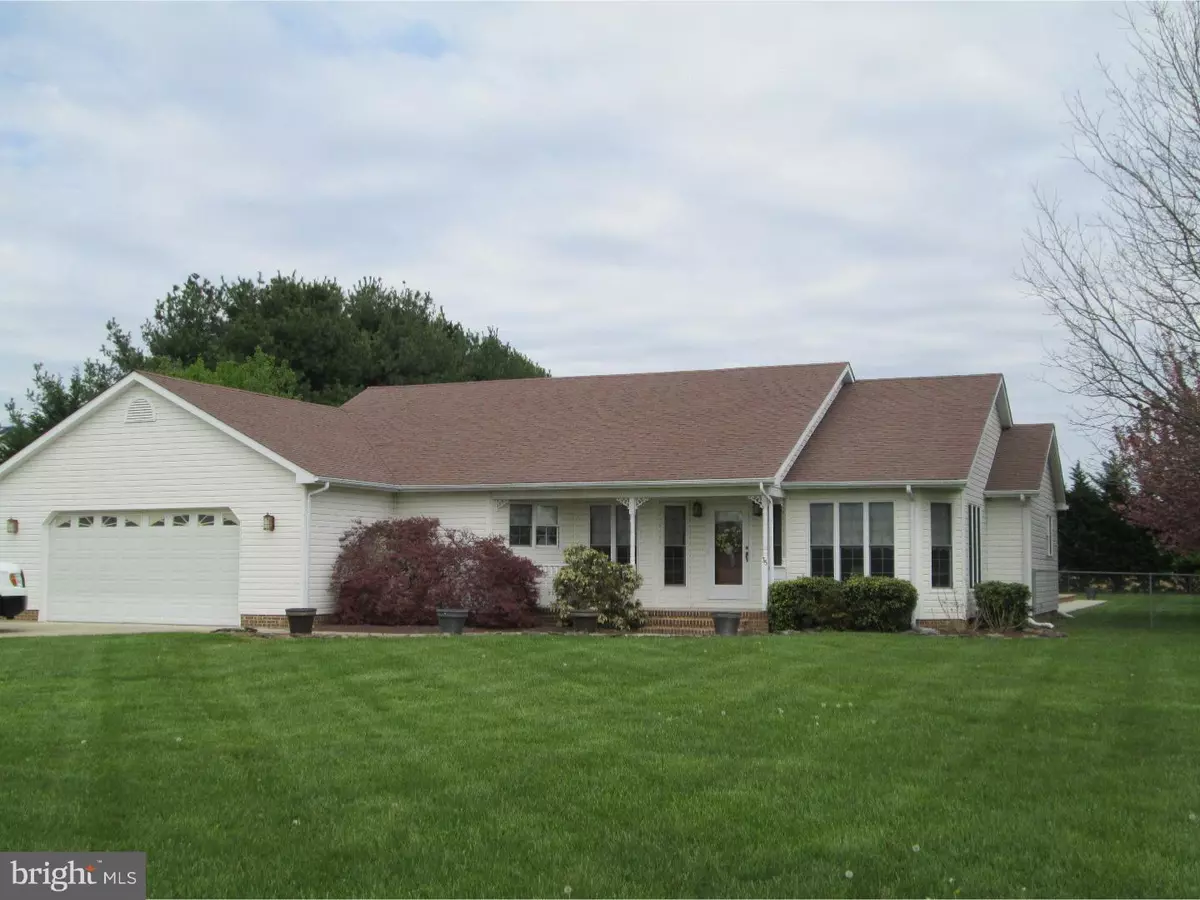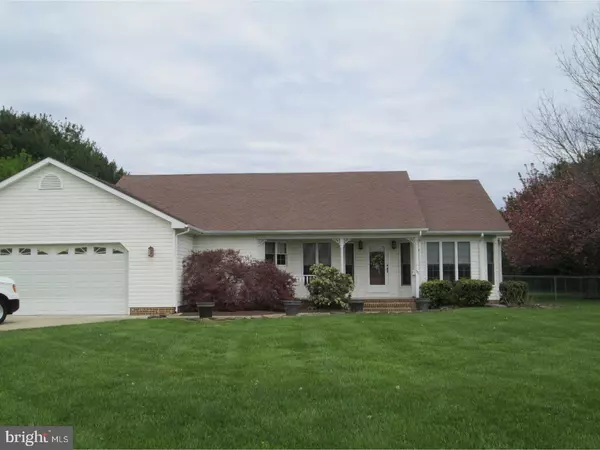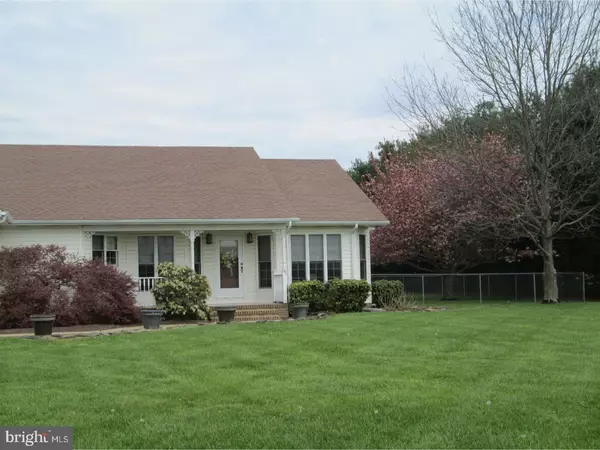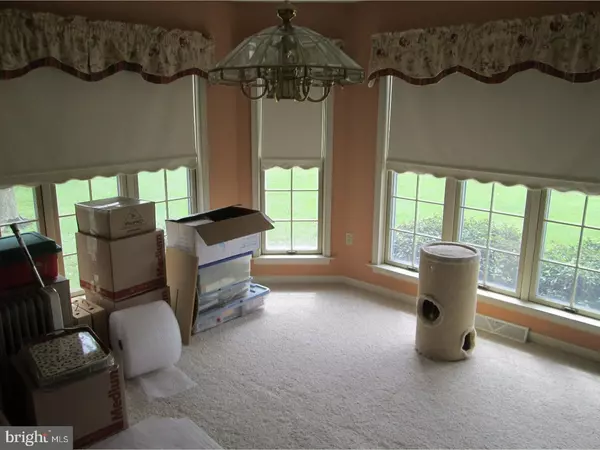$240,100
$234,900
2.2%For more information regarding the value of a property, please contact us for a free consultation.
75 ROESVILLE RD Felton, DE 19943
3 Beds
2 Baths
1,713 SqFt
Key Details
Sold Price $240,100
Property Type Single Family Home
Sub Type Detached
Listing Status Sold
Purchase Type For Sale
Square Footage 1,713 sqft
Price per Sqft $140
Subdivision None Available
MLS Listing ID 1003664951
Sold Date 05/17/17
Style Ranch/Rambler
Bedrooms 3
Full Baths 2
HOA Y/N N
Abv Grd Liv Area 1,713
Originating Board TREND
Year Built 1991
Annual Tax Amount $1,015
Tax Year 2016
Lot Size 1.000 Acres
Acres 1.0
Lot Dimensions 1
Property Description
Looking for that "country"style living well look no further. This beautiful well maintained ranch sits on an acre of land with leylands surrounding the back of the property. The home features a tile foyer leading to the kitchen with tile floors. Ceramic counter top with a double bowl ceramic sink. Plenty of cabinets for storage space in the kitchen. The formal dining room has plenty of windows which allows in all that natural sun light. In the living room you have a cathedral style ceiling with exposed beams. On them cold winter days sit back by the brick hearth with the gas fireplace and warm up. Have guests over and still have your own privacy with this split style floor plan home. In the master you have his and her closets and also a walk in closet. Master bath features a full bath featuring a stand up shower. Enjoy the back yard on them warm days sitting in the enclosed gazebo if it gets to hot take a dip in the in ground pool and cool off. Don't miss out make an appointment today.
Location
State DE
County Kent
Area Lake Forest (30804)
Zoning AC
Direction North
Rooms
Other Rooms Living Room, Dining Room, Primary Bedroom, Bedroom 2, Kitchen, Bedroom 1, Attic
Interior
Interior Features Primary Bath(s), Butlers Pantry, Skylight(s), Ceiling Fan(s), Exposed Beams, Dining Area
Hot Water Electric
Heating Electric, Forced Air
Cooling Central A/C
Flooring Fully Carpeted, Vinyl, Tile/Brick
Fireplaces Number 1
Fireplaces Type Brick
Equipment Built-In Range, Oven - Self Cleaning, Dishwasher, Refrigerator
Fireplace Y
Appliance Built-In Range, Oven - Self Cleaning, Dishwasher, Refrigerator
Heat Source Electric
Laundry Main Floor
Exterior
Exterior Feature Deck(s)
Parking Features Inside Access, Garage Door Opener
Garage Spaces 5.0
Pool In Ground
Utilities Available Cable TV
Water Access N
Roof Type Pitched,Shingle
Accessibility None
Porch Deck(s)
Attached Garage 2
Total Parking Spaces 5
Garage Y
Building
Lot Description Flag, Level, Front Yard, Rear Yard, SideYard(s)
Story 1
Foundation Brick/Mortar
Sewer On Site Septic
Water Well
Architectural Style Ranch/Rambler
Level or Stories 1
Additional Building Above Grade
Structure Type Cathedral Ceilings,9'+ Ceilings
New Construction N
Schools
High Schools Lake Forest
School District Lake Forest
Others
Senior Community No
Tax ID SM-00-14000-01-4009-000
Ownership Fee Simple
Acceptable Financing Conventional, VA, FHA 203(b), USDA
Listing Terms Conventional, VA, FHA 203(b), USDA
Financing Conventional,VA,FHA 203(b),USDA
Read Less
Want to know what your home might be worth? Contact us for a FREE valuation!

Our team is ready to help you sell your home for the highest possible price ASAP

Bought with Non Subscribing Member • Non Member Office

GET MORE INFORMATION





