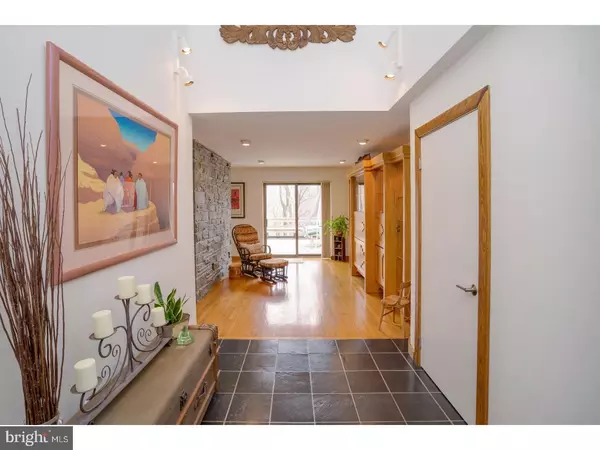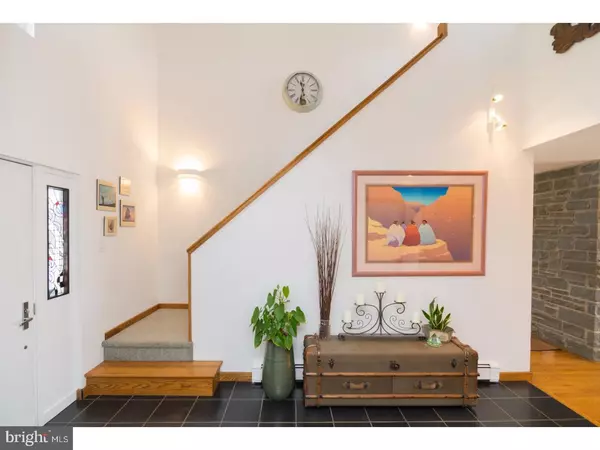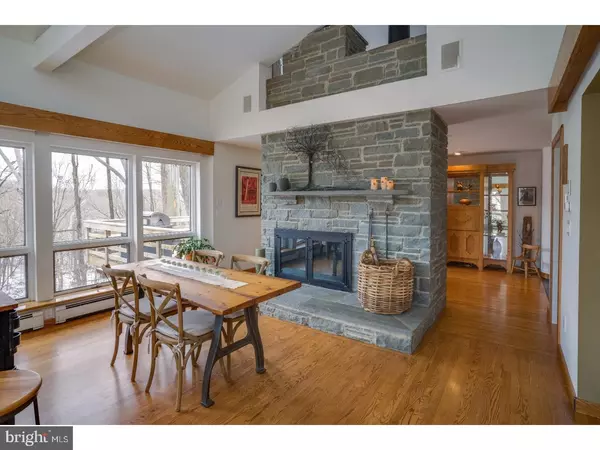$590,000
$589,000
0.2%For more information regarding the value of a property, please contact us for a free consultation.
38 KINGWOOD STOCKTON RD Stockton, NJ 08559
3 Beds
2 Baths
2,746 SqFt
Key Details
Sold Price $590,000
Property Type Single Family Home
Sub Type Detached
Listing Status Sold
Purchase Type For Sale
Square Footage 2,746 sqft
Price per Sqft $214
Subdivision None Available
MLS Listing ID 1003663541
Sold Date 09/12/17
Style Contemporary
Bedrooms 3
Full Baths 2
HOA Y/N N
Abv Grd Liv Area 2,746
Originating Board TREND
Year Built 1984
Annual Tax Amount $11,893
Tax Year 2016
Lot Size 6.870 Acres
Acres 6.87
Lot Dimensions 6.86 AC
Property Description
This extraordinary hilltop contemporary is situated on a private, 6 acre lot, offering dramatic views of the Wichecheoke Creek far below and exploiting the beauty of its surroundings. A gracious foyer leads to the Great Room w. two broad walls of windows. The two story granite fireplace can be enjoyed from the living and dining rooms or from the fully renovated kitchen. Making a statement with oak and walnut custom cabinetry, the kitchen features premium appliances . A sitting room adjoins the first floor hall, with access to the home's elevator. The main bedroom with ensuite bath opens to the wrap around deck. The lower level features a game room and bedroom. The third floor loft serves as a guest area or home office. The home's unusual envelope construction ensures high efficiency. The in-ground pool is surrounded by gardens and walkways and a charming pool house. Minutes from Lambertville and New Hope and all the River towns have to offer, this is the ultimate country home!
Location
State NJ
County Hunterdon
Area Delaware Twp (21007)
Zoning A-1
Rooms
Other Rooms Living Room, Dining Room, Primary Bedroom, Bedroom 2, Kitchen, Bedroom 1, Laundry, Other
Basement Full
Interior
Interior Features Primary Bath(s), Kitchen - Island, Butlers Pantry, Breakfast Area
Hot Water Electric
Heating Oil, Wood Burn Stove, Hot Water, Baseboard
Cooling Wall Unit
Flooring Wood, Fully Carpeted, Tile/Brick
Fireplaces Number 1
Fireplaces Type Stone
Equipment Cooktop, Oven - Wall, Oven - Self Cleaning, Dishwasher, Refrigerator
Fireplace Y
Appliance Cooktop, Oven - Wall, Oven - Self Cleaning, Dishwasher, Refrigerator
Heat Source Oil, Wood
Laundry Main Floor
Exterior
Exterior Feature Deck(s)
Garage Spaces 5.0
Pool In Ground
Water Access N
Roof Type Pitched,Shingle
Accessibility None
Porch Deck(s)
Attached Garage 2
Total Parking Spaces 5
Garage Y
Building
Story 2
Foundation Brick/Mortar
Sewer On Site Septic
Water Well
Architectural Style Contemporary
Level or Stories 2
Additional Building Above Grade
New Construction N
Schools
School District Delaware Township Public Schools
Others
Senior Community No
Tax ID 07-00032-00012
Ownership Fee Simple
Acceptable Financing Conventional
Listing Terms Conventional
Financing Conventional
Read Less
Want to know what your home might be worth? Contact us for a FREE valuation!

Our team is ready to help you sell your home for the highest possible price ASAP

Bought with Non Subscribing Member • Non Member Office

GET MORE INFORMATION





