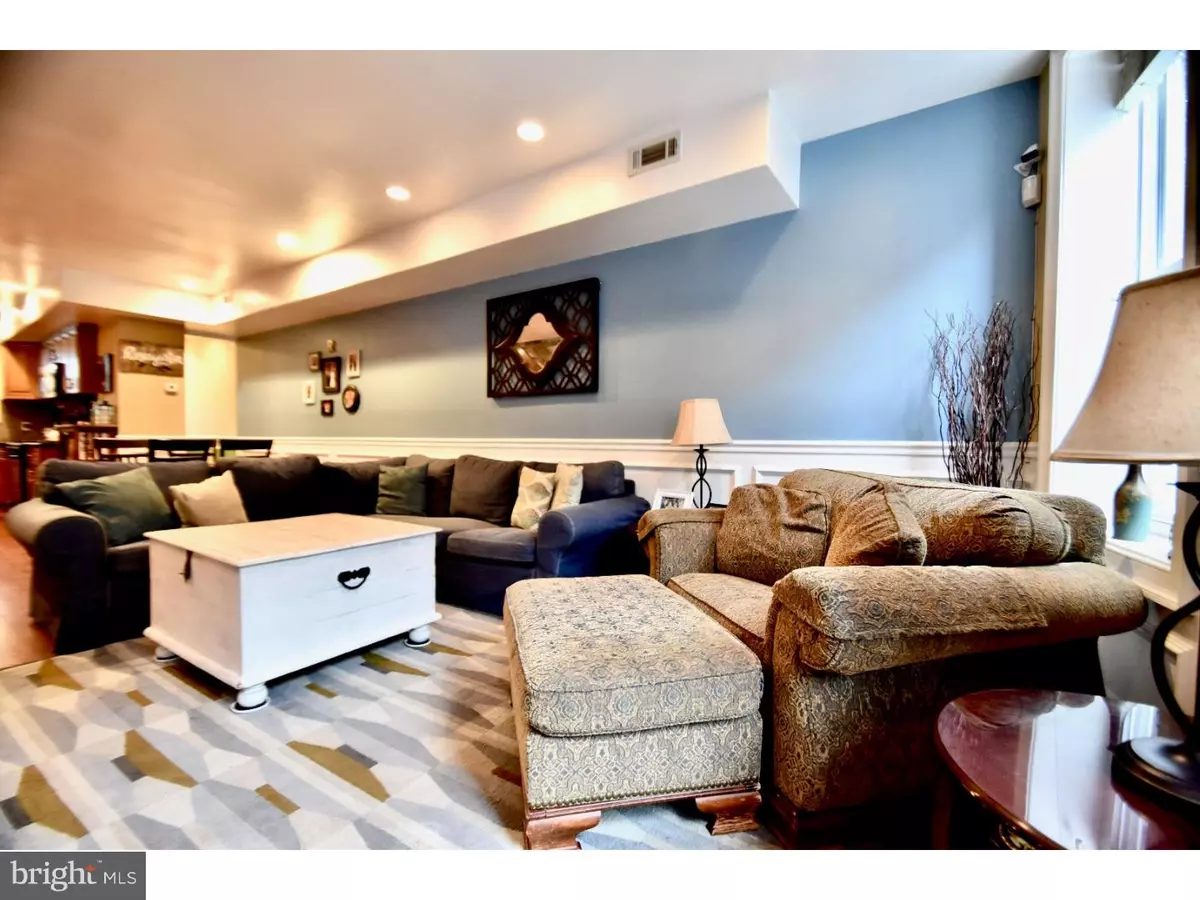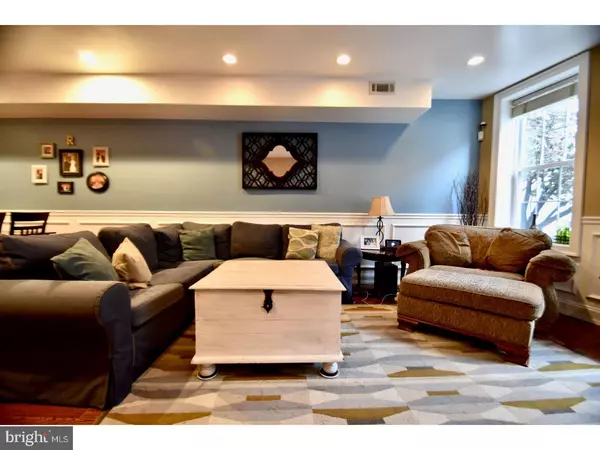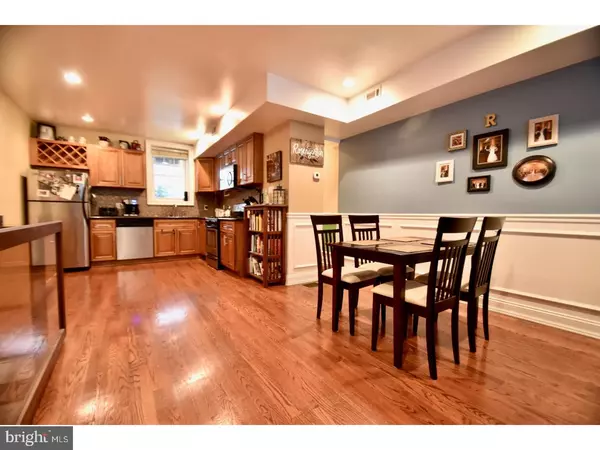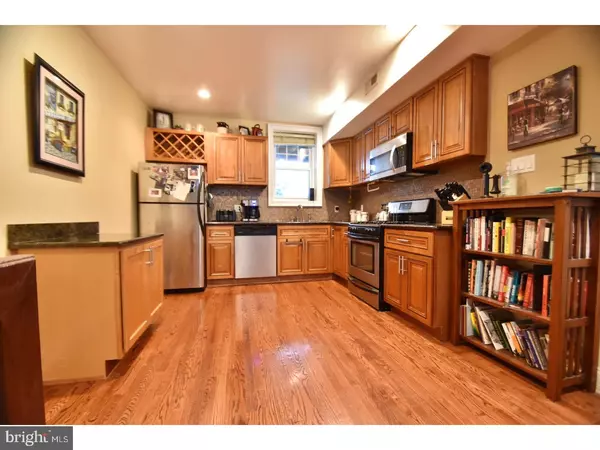$395,000
$399,950
1.2%For more information regarding the value of a property, please contact us for a free consultation.
1113 S 7TH ST Philadelphia, PA 19147
3 Beds
2 Baths
1,216 SqFt
Key Details
Sold Price $395,000
Property Type Townhouse
Sub Type Interior Row/Townhouse
Listing Status Sold
Purchase Type For Sale
Square Footage 1,216 sqft
Price per Sqft $324
Subdivision Passyunk Square
MLS Listing ID 1003652085
Sold Date 06/23/17
Style Contemporary
Bedrooms 3
Full Baths 1
Half Baths 1
HOA Y/N N
Abv Grd Liv Area 1,216
Originating Board TREND
Year Built 1937
Annual Tax Amount $3,395
Tax Year 2017
Lot Size 845 Sqft
Acres 0.02
Lot Dimensions 16X53
Property Description
This 3 bedroom, 1.5 bathroom home has it all. Open living space with 9' ceilings, solid hardwood floors through-out, lower level living with custom wood bar, tile and powder room. Gourmet kitchen includes gas range, stainless steel appliances, all wood cabinets and granite countertops. First floor offers detailed wainscoting, crown molding and a custom mahogany floating staircase. Escape to the rear patio for entertaining guests, quiet relaxation or for BBQ'ing. The exterior living extends to multiply levels. The second floor deck has access from both of the rear bedrooms and just above that, is your large roof deck with unobstructed Center City Views. Location, Location, Location. Walking distance to local bars and restaurants on East Passyunk Corridor also a stone's throw to the famed 9th Street Market for fresh fruit, vegetables, baked goods and so much more. This property will not last long. Make your showing today for this gorgeous townhome with all the amenities plus Location.
Location
State PA
County Philadelphia
Area 19147 (19147)
Zoning RSA5
Rooms
Other Rooms Living Room, Dining Room, Primary Bedroom, Bedroom 2, Kitchen, Family Room, Bedroom 1
Basement Full, Fully Finished
Interior
Interior Features Ceiling Fan(s)
Hot Water Natural Gas
Heating Gas, Forced Air
Cooling Central A/C
Flooring Wood, Tile/Brick
Fireplace N
Heat Source Natural Gas
Laundry Lower Floor
Exterior
Exterior Feature Deck(s), Roof, Patio(s)
Water Access N
Roof Type Flat
Accessibility None
Porch Deck(s), Roof, Patio(s)
Garage N
Building
Story 2
Sewer Public Sewer
Water Public
Architectural Style Contemporary
Level or Stories 2
Additional Building Above Grade
Structure Type 9'+ Ceilings
New Construction N
Schools
School District The School District Of Philadelphia
Others
Senior Community No
Tax ID 021469100
Ownership Fee Simple
Read Less
Want to know what your home might be worth? Contact us for a FREE valuation!

Our team is ready to help you sell your home for the highest possible price ASAP

Bought with Nigel T Richards • Coldwell Banker Realty
GET MORE INFORMATION





